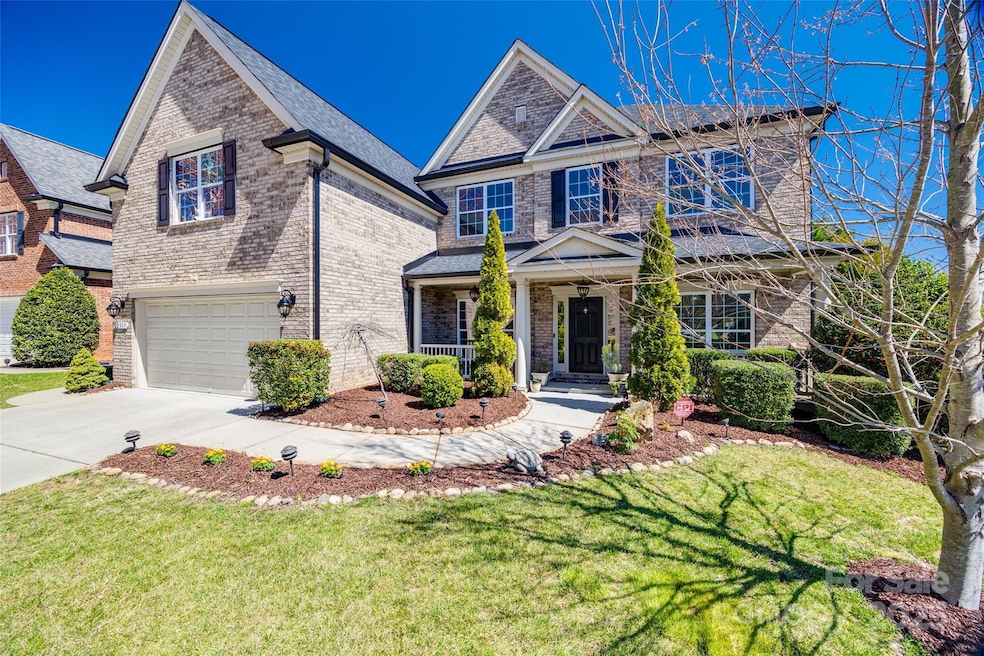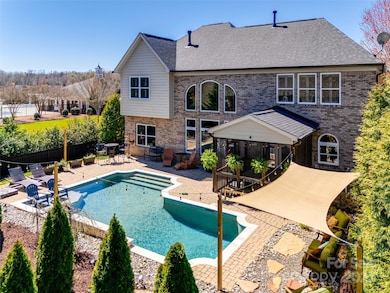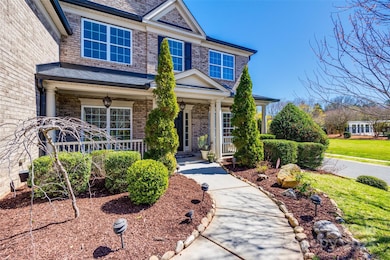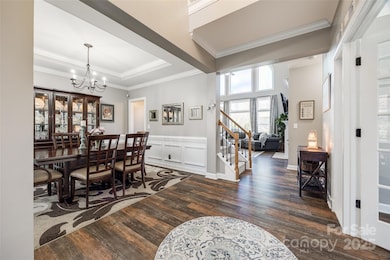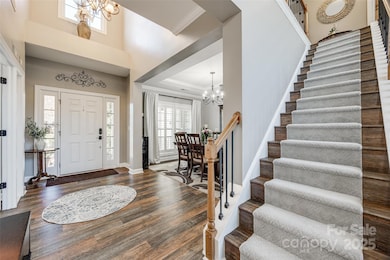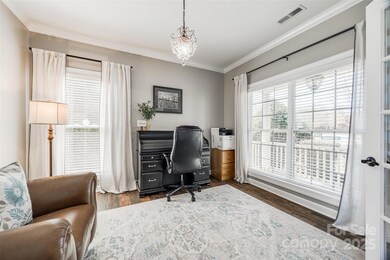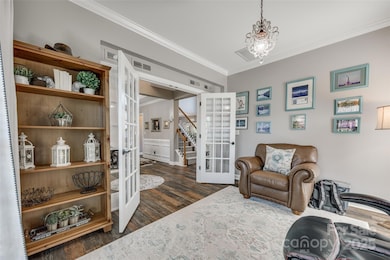
2317 Barrington Ridge Dr Waxhaw, NC 28173
Highlights
- In Ground Pool
- Open Floorplan
- Transitional Architecture
- Sandy Ridge Elementary School Rated A
- Clubhouse
- Corner Lot
About This Home
As of April 2025Sought after community and school district! Beautiful full brick home featuring 5BR (or HUGE 4BR+Bonus), 3 Full baths, Formal Dining Rm, Home Office and Guest Bedrm on main. The floorplan has grand 2 story great rm featuring a wall of windows and gas fireplace with built-ins. This classic gourmet kitchen boasts a ton of cabinets, chef's island, Cafe Micro/Oven Wall Unit, GE Monogram gas cooktop, granite, tile backsplash, dry bar/coffee station and walk-in pantry. The large master retreat will accommodate large bedroom furniture with a sitting area. The spa-like master bathroom includes dual sink vanity, garden tub, separate shower, private water closet. Secondary bedrooms are spacious. **Need an escape...you got it! The fenced back yard boast a gunite saltwater pool and can be your private oasis or entertain and be the hostess with the mostest! Other features: Plantation shutters, Tinted windows, LVP Flooring entire home 7/2021, NEW Roof 10/2024, NEW 2 AC Units 09/2024 w/ionizers***
Last Agent to Sell the Property
PRO REALTY SERVICES Brokerage Email: michelle.daniels@hotmail.com License #183761 Listed on: 03/19/2025
Home Details
Home Type
- Single Family
Est. Annual Taxes
- $5,073
Year Built
- Built in 2011
Lot Details
- Back Yard Fenced
- Corner Lot
- Irrigation
- Property is zoned AJ5
HOA Fees
- $100 Monthly HOA Fees
Parking
- 2 Car Attached Garage
- 4 Open Parking Spaces
Home Design
- Transitional Architecture
- Slab Foundation
- Four Sided Brick Exterior Elevation
Interior Spaces
- 2-Story Property
- Open Floorplan
- Sound System
- Wired For Data
- Great Room with Fireplace
- Screened Porch
- Home Security System
- Washer and Electric Dryer Hookup
Kitchen
- Breakfast Bar
- Built-In Convection Oven
- Gas Cooktop
- Range Hood
- Dishwasher
- Kitchen Island
Flooring
- Tile
- Vinyl
Bedrooms and Bathrooms
- 5 Bedrooms
- Walk-In Closet
- 3 Full Bathrooms
- Garden Bath
Pool
- In Ground Pool
- Saltwater Pool
Schools
- Sandy Ridge Elementary School
- Marvin Ridge Middle School
- Marvin Ridge High School
Utilities
- Central Air
- Floor Furnace
- Gas Water Heater
- Cable TV Available
Listing and Financial Details
- Assessor Parcel Number 06-186-206
Community Details
Overview
- Real Manage Association, Phone Number (866) 473-2573
- Built by Shea
- Barrington Subdivision, Napa Floorplan
- Mandatory home owners association
Amenities
- Clubhouse
Recreation
- Tennis Courts
- Indoor Game Court
- Community Pool
Ownership History
Purchase Details
Home Financials for this Owner
Home Financials are based on the most recent Mortgage that was taken out on this home.Purchase Details
Home Financials for this Owner
Home Financials are based on the most recent Mortgage that was taken out on this home.Similar Homes in Waxhaw, NC
Home Values in the Area
Average Home Value in this Area
Purchase History
| Date | Type | Sale Price | Title Company |
|---|---|---|---|
| Warranty Deed | $906,000 | Morehead Title | |
| Warranty Deed | $906,000 | Morehead Title | |
| Warranty Deed | $328,500 | None Available |
Mortgage History
| Date | Status | Loan Amount | Loan Type |
|---|---|---|---|
| Open | $724,800 | New Conventional | |
| Closed | $724,800 | New Conventional | |
| Previous Owner | $161,000 | Credit Line Revolving | |
| Previous Owner | $341,377 | New Conventional | |
| Previous Owner | $45,000 | Credit Line Revolving | |
| Previous Owner | $291,000 | New Conventional | |
| Previous Owner | $311,692 | New Conventional |
Property History
| Date | Event | Price | Change | Sq Ft Price |
|---|---|---|---|---|
| 04/28/2025 04/28/25 | Sold | $906,000 | +0.7% | $286 / Sq Ft |
| 03/24/2025 03/24/25 | Pending | -- | -- | -- |
| 03/24/2025 03/24/25 | Price Changed | $900,000 | -2.7% | $284 / Sq Ft |
| 03/19/2025 03/19/25 | For Sale | $925,000 | -- | $292 / Sq Ft |
Tax History Compared to Growth
Tax History
| Year | Tax Paid | Tax Assessment Tax Assessment Total Assessment is a certain percentage of the fair market value that is determined by local assessors to be the total taxable value of land and additions on the property. | Land | Improvement |
|---|---|---|---|---|
| 2024 | $5,073 | $500,900 | $84,600 | $416,300 |
| 2023 | $5,062 | $500,900 | $84,600 | $416,300 |
| 2022 | $5,062 | $500,900 | $84,600 | $416,300 |
| 2021 | $4,762 | $471,900 | $84,600 | $387,300 |
| 2020 | $2,700 | $350,600 | $63,700 | $286,900 |
| 2019 | $4,036 | $350,600 | $63,700 | $286,900 |
| 2018 | $2,687 | $350,600 | $63,700 | $286,900 |
| 2017 | $4,103 | $350,600 | $63,700 | $286,900 |
| 2016 | $4,052 | $350,600 | $63,700 | $286,900 |
| 2015 | $2,821 | $350,600 | $63,700 | $286,900 |
| 2014 | $618 | $336,400 | $90,000 | $246,400 |
Agents Affiliated with this Home
-
Michelle Daniels

Seller's Agent in 2025
Michelle Daniels
PRO REALTY SERVICES
(704) 604-5614
37 Total Sales
-
Melissa O'Brien

Buyer's Agent in 2025
Melissa O'Brien
Keller Williams Ballantyne Area
(352) 262-9343
153 Total Sales
Map
Source: Canopy MLS (Canopy Realtor® Association)
MLS Number: 4234065
APN: 06-186-206
- 2416 River Oaks Dr
- 2609 Twinberry Ln
- 2504 River Oaks Dr
- 8460 Fairgreen Ave
- 2304 Coltsgate Rd
- 2017 Belle Grove Dr
- 1281 Restoration Dr
- 1313 Haywood Park Dr Unit 11
- 8100 Brisbin Dr
- 2413 Merryvale Way
- 1814 Therrell Farms Rd
- 2313 Beechwood Dr
- 0 Wingard Rd Unit CAR4181478
- 8805 Wingard Rd
- 8825 Wingard Rd
- 8827 Wingard Rd
- 8823 Wingard Rd
- 2603 Bee Ridge Ct
- 2306 Beechwood Dr
- 01 Wingard Rd
