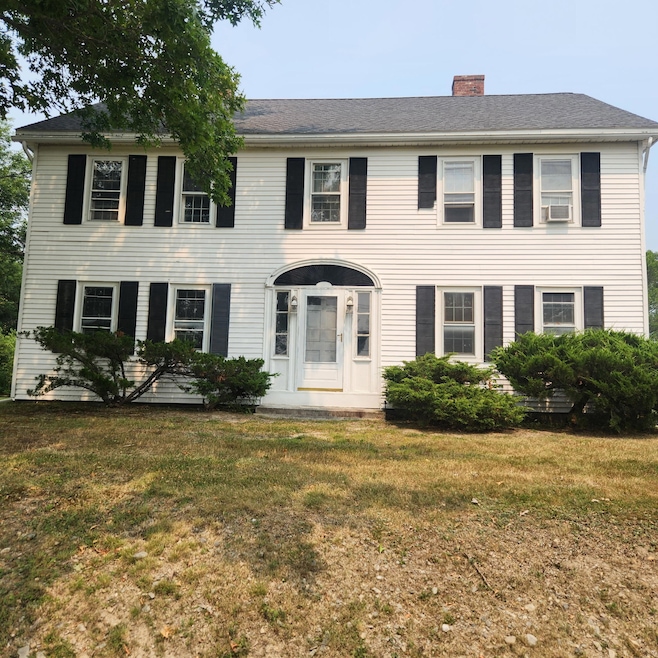
$485,000
- 4 Beds
- 3 Baths
- 1,920 Sq Ft
- 153 Finson Rd
- Bangor, ME
This single owner Cape is waiting for a new family to call it home! This home offers that country feel while in the city of Bangor. Located close to 6 Mile Falls you can easily walk to Kenduskeag Stream and enjoy the races or fishing! Maybe start an annual party! When you enter this home, you are greeted by a living room that offers cool summer comfort with a heat pump and cozy winters
Karen Day NextHome Experience







