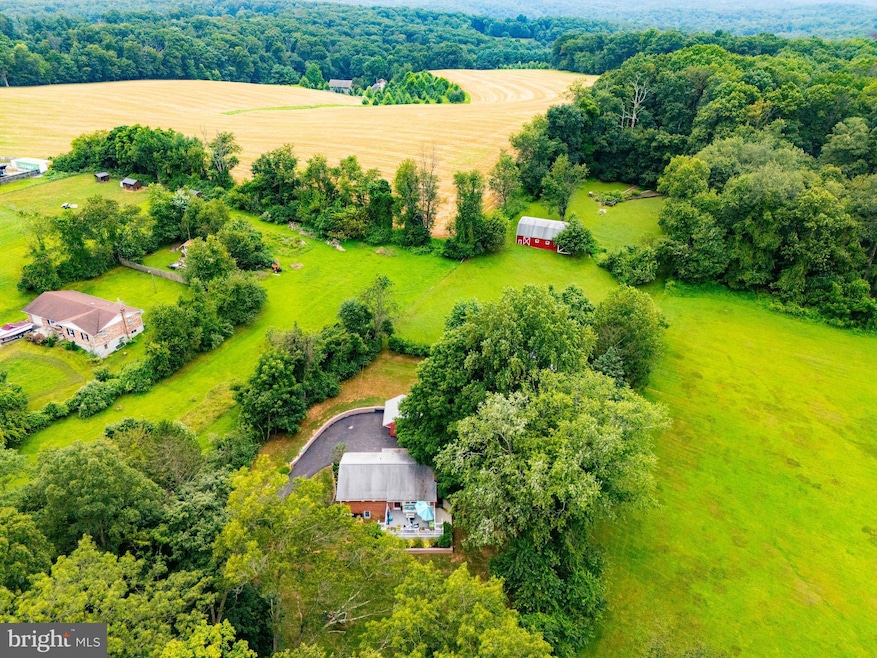2317 Bulls Sawmill Rd Freeland, MD 21053
Estimated payment $3,234/month
Highlights
- Stables
- Above Ground Pool
- Recreation Room
- Hereford Middle School Rated 9+
- Deck
- Traditional Floor Plan
About This Home
Welcome to 2317 Bulls Sawmill Rd in Freeland — a beautiful rancher nestled on over 2 acres of peaceful countryside. This property offers the perfect blend of comfort, charm, and functionality. Step inside to find an updated kitchen with quartz countertops and a cozy breakfast area. The inviting living room features a wood-burning fireplace, while the main level full bath has been tastefully updated. The finished basement expands your living space with a spacious rec room with electric fireplace, a 4th bedroom with egress window, and a second updated full bath. Outdoor living is a dream here — relax on the spacious Trex deck overlooking the front yard, or enjoy gatherings in the backyard on the patio with firepit. Bring your horses and make use of the barn with 3 stalls. The property also includes a detached 2-car garage, an oversized 2-car pole barn, and an above-ground pool for summer fun. With a peaceful setting, this home won’t last long. Don’t miss your chance to own this slice of country paradise!
Home Details
Home Type
- Single Family
Est. Annual Taxes
- $3,662
Year Built
- Built in 1960
Lot Details
- 2.25 Acre Lot
- Landscaped
Parking
- 2 Car Detached Garage
- 2 Driveway Spaces
- Garage Door Opener
Home Design
- Rambler Architecture
- Brick Exterior Construction
- Block Foundation
Interior Spaces
- Property has 2 Levels
- Traditional Floor Plan
- Ceiling Fan
- 2 Fireplaces
- Wood Burning Fireplace
- Electric Fireplace
- Double Pane Windows
- Mud Room
- Living Room
- Recreation Room
- Utility Room
- Storm Doors
Kitchen
- Breakfast Area or Nook
- Eat-In Kitchen
- Gas Oven or Range
- Built-In Microwave
- Ice Maker
- Stainless Steel Appliances
- Upgraded Countertops
Flooring
- Carpet
- Luxury Vinyl Tile
Bedrooms and Bathrooms
- En-Suite Primary Bedroom
- Walk-In Closet
Laundry
- Laundry Room
- Dryer
- Washer
Improved Basement
- Basement Fills Entire Space Under The House
- Interior Basement Entry
- Laundry in Basement
Outdoor Features
- Above Ground Pool
- Deck
- Patio
- Pole Barn
- Outbuilding
Horse Facilities and Amenities
- Horses Allowed On Property
- Stables
Utilities
- Ductless Heating Or Cooling System
- Zoned Heating and Cooling System
- Heating System Uses Oil
- Hot Water Baseboard Heater
- Well
- Electric Water Heater
- Septic Tank
Community Details
- No Home Owners Association
- Freeland/Parkton Subdivision
Listing and Financial Details
- Assessor Parcel Number 04060610000080
Map
Home Values in the Area
Average Home Value in this Area
Tax History
| Year | Tax Paid | Tax Assessment Tax Assessment Total Assessment is a certain percentage of the fair market value that is determined by local assessors to be the total taxable value of land and additions on the property. | Land | Improvement |
|---|---|---|---|---|
| 2025 | $3,706 | $311,500 | $111,300 | $200,200 |
| 2024 | $3,706 | $302,167 | $0 | $0 |
| 2023 | $1,805 | $292,833 | $0 | $0 |
| 2022 | $3,038 | $283,500 | $111,300 | $172,200 |
| 2021 | $3,263 | $273,867 | $0 | $0 |
| 2020 | $3,263 | $264,233 | $0 | $0 |
| 2019 | $3,146 | $254,600 | $111,300 | $143,300 |
| 2018 | $3,130 | $253,300 | $0 | $0 |
| 2017 | $3,038 | $252,000 | $0 | $0 |
| 2016 | $2,450 | $250,700 | $0 | $0 |
| 2015 | $2,450 | $250,700 | $0 | $0 |
| 2014 | $2,450 | $250,700 | $0 | $0 |
Property History
| Date | Event | Price | Change | Sq Ft Price |
|---|---|---|---|---|
| 08/23/2025 08/23/25 | For Sale | $549,900 | -- | $224 / Sq Ft |
Purchase History
| Date | Type | Sale Price | Title Company |
|---|---|---|---|
| Deed | -- | None Listed On Document | |
| Deed | -- | None Listed On Document | |
| Deed | $125,000 | -- |
Mortgage History
| Date | Status | Loan Amount | Loan Type |
|---|---|---|---|
| Open | $341,880 | FHA |
Source: Bright MLS
MLS Number: MDBC2137110
APN: 06-0610000080
- 1715 Walker Rd
- 8 Ellens Choice Way
- 4 Kirsim Ct
- 14 Farm Meadow Ct Unit NOTTINGHAM
- Sonoma Plan at Oak Grove Farm
- Rutherford Plan at Oak Grove Farm
- Brookdale Plan at Oak Grove Farm
- 1218 Rayville Rd
- 2603 Flintstone Rd
- 20413 Gore Mill Rd
- 0 Eagle Mill Rd
- 1507 Freeland Rd
- 20809 Keeney Mill Rd
- 705 Jaclyn Cir
- 3 Pheasant View Place
- 713 Jaclyn Cir
- 20633 Mount Zion Rd
- 3825 Rockdale Rd
- 21049 Slab Bridge Rd
- 2449 E Ruhl Rd
- 20134 Valley Mill Rd
- 17825 Falls Rd
- 103 Waneta St Unit B
- 19 N 2nd St
- 1 Franklin Ct
- 116 Heritage Ct
- 2308 Lincoln Way
- 240 Second N Unit H
- 125 Sussex Place
- 1225 E Piney Hill Rd
- 204 W Railroad Ave
- 15841 York Rd
- 4200 Main St
- 15 N Main St Unit 2ND FLOOR
- 3241 Chestnut St
- 12049 Baltimore St
- 141 Manchester St Unit G
- 212 Lester Ct
- 14815 Dover Rd
- 16 Winter Ave







