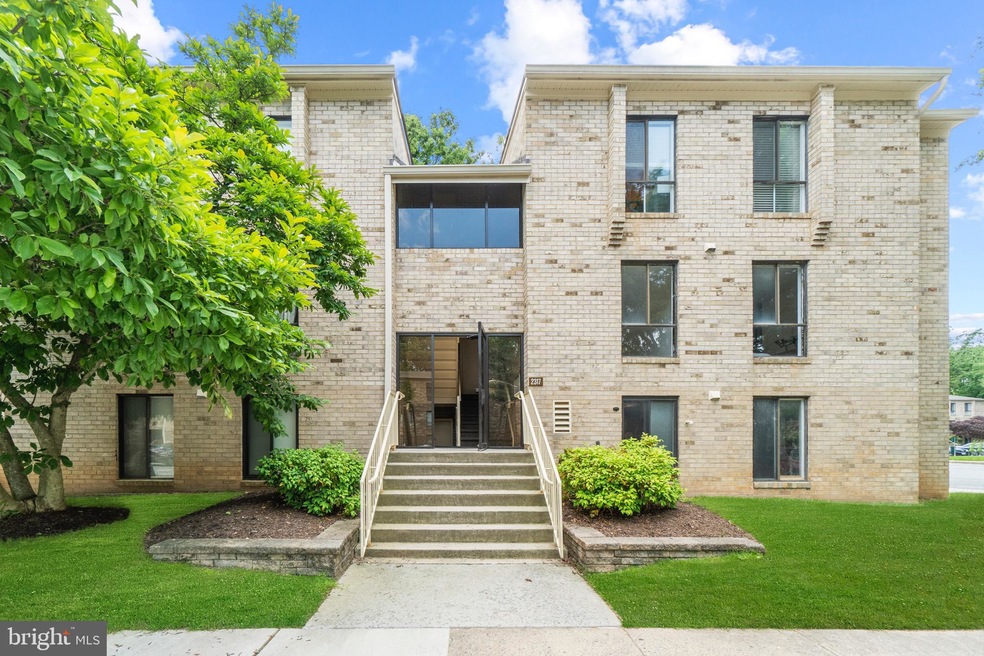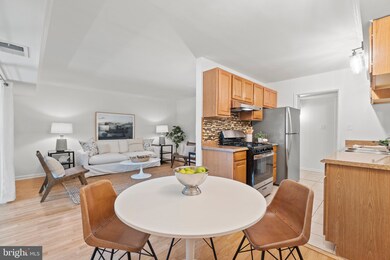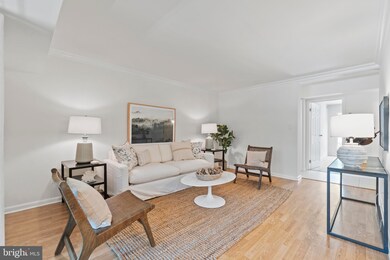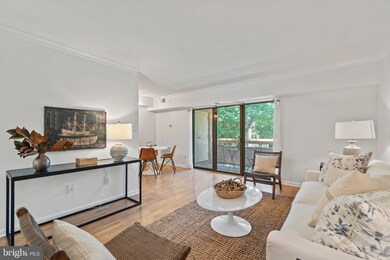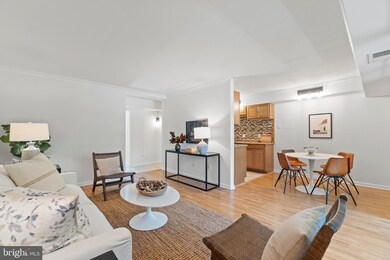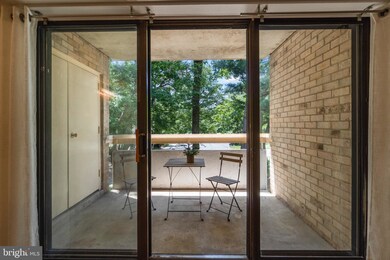
2317 Freetown Ct Unit 12C Reston, VA 20191
Highlights
- Contemporary Architecture
- Traditional Floor Plan
- Courtyard Views
- Langston Hughes Middle School Rated A-
- Wood Flooring
- 4-minute walk to Bordeaux Recreation Area
About This Home
As of June 2022LOCATION! Solidly built condo in Reston - only 1 mile from Reston Station and Reston Town Center! This condo features 3 bedrooms 1 full bathroom and over 1,000 square feet of space. Situated on the second floor, end unit of the building, recently freshly painted in designer neutrals and updated with all new kitchen appliances and new light fixtures throughout. Large, contemporary style windows on two sides allow lots of natural light to brighten the space. Spacious primary bedroom with extra large, walk-in closet and vanity, as well as access to the full bathroom. Two additional, good sized bedrooms complete the bedrooms. The full bath is completely updated with a tub and shower. There are laundry hookups available in the unit. Hardwood floors and crown moulding in the living room look out to the balcony to complete your living space. Located in Fairfax County school district, this home is zoned for Dogwood ES, Langston Hughes MS and South Lakes HS. Ideally located near major commuter routes, the Dulles Toll Road, the Silver Line metro and only 10 minutes from Dulles Airport. Minutes from the Reston Town Center and Lake Anne Plaza with shops, restaurants, and community activities. Enjoy Reston’s walking trails, pools, tennis courts and open spaces - designed to Live, Work and Play. UPDATES: Carpet 2022, paint 2022, appliances 2022.
Last Agent to Sell the Property
Samson Properties License #0225090008 Listed on: 06/03/2022

Property Details
Home Type
- Condominium
Est. Annual Taxes
- $2,404
Year Built
- Built in 1973
Lot Details
- Property is in excellent condition
HOA Fees
Home Design
- Contemporary Architecture
- Brick Exterior Construction
Interior Spaces
- 1,004 Sq Ft Home
- Property has 1 Level
- Traditional Floor Plan
- Crown Molding
- Sliding Doors
- Combination Dining and Living Room
- Courtyard Views
- Washer and Dryer Hookup
Kitchen
- Galley Kitchen
- Stove
- Ice Maker
- Dishwasher
- Disposal
Flooring
- Wood
- Carpet
- Tile or Brick
Bedrooms and Bathrooms
- 3 Main Level Bedrooms
- Walk-In Closet
- 1 Full Bathroom
- Bathtub with Shower
Parking
- 2 Open Parking Spaces
- 2 Parking Spaces
- Parking Lot
- Parking Permit Included
- 1 Assigned Parking Space
Schools
- Dogwood Elementary School
- Hughes Middle School
- South Lakes High School
Utilities
- Central Air
- Heat Pump System
- Natural Gas Water Heater
Listing and Financial Details
- Assessor Parcel Number 0261 15210012C
Community Details
Overview
- Association fees include all ground fee, common area maintenance, exterior building maintenance, lawn maintenance, management, reserve funds, water, trash, gas
- Low-Rise Condominium
- Glendale Condos
- Glenvale Condo Community
- Glenvale Condo Subdivision
- Property Manager
Amenities
- Common Area
Recreation
- Community Playground
- Community Pool or Spa Combo
- Heated Community Pool
Pet Policy
- Pets Allowed
- Pet Deposit Required
Similar Homes in the area
Home Values in the Area
Average Home Value in this Area
Property History
| Date | Event | Price | Change | Sq Ft Price |
|---|---|---|---|---|
| 06/15/2022 06/15/22 | Sold | $260,000 | +4.0% | $259 / Sq Ft |
| 06/04/2022 06/04/22 | Pending | -- | -- | -- |
| 06/03/2022 06/03/22 | For Sale | $250,000 | 0.0% | $249 / Sq Ft |
| 08/01/2015 08/01/15 | Rented | $1,550 | 0.0% | -- |
| 07/28/2015 07/28/15 | Under Contract | -- | -- | -- |
| 06/01/2015 06/01/15 | For Rent | $1,550 | 0.0% | -- |
| 09/15/2014 09/15/14 | Rented | $1,550 | -3.1% | -- |
| 09/15/2014 09/15/14 | Under Contract | -- | -- | -- |
| 08/12/2014 08/12/14 | For Rent | $1,600 | 0.0% | -- |
| 02/06/2014 02/06/14 | Sold | $157,000 | -7.6% | $156 / Sq Ft |
| 09/25/2013 09/25/13 | Pending | -- | -- | -- |
| 08/24/2013 08/24/13 | For Sale | $169,900 | -- | $169 / Sq Ft |
Tax History Compared to Growth
Agents Affiliated with this Home
-

Seller's Agent in 2022
LeAnne Anies
Samson Properties
(202) 409-7513
2 in this area
146 Total Sales
-

Buyer's Agent in 2022
Nikki Lagouros
BHHS PenFed (actual)
(703) 596-5065
107 in this area
555 Total Sales
-

Seller's Agent in 2015
Kelly Roth
Pearson Smith Realty, LLC
(703) 220-0841
2 in this area
40 Total Sales
-

Seller's Agent in 2014
Kitty Bernard
Century 21 Redwood Realty
(703) 362-8486
3 in this area
19 Total Sales
-

Seller's Agent in 2014
Marion Cloud
RE/MAX
(703) 314-7033
2 in this area
71 Total Sales
-
B
Seller Co-Listing Agent in 2014
Bill Galbraith
RE/MAX
Map
Source: Bright MLS
MLS Number: VAFX2069978
- 2321 Freetown Ct Unit 24/11C
- 2334 Freetown Ct Unit 2/22C
- 2273 Hunters Run Dr
- 2321 Emerald Heights Ct
- 2221 Hunters Run Dr
- 2412 Southgate Square
- 11890 Breton Ct Unit 8B
- 11846 Breton Ct Unit 19B
- 11820 Breton Ct Unit 22-D
- 12130 Captiva Ct
- 2221 Southgate Square
- 11841 Shire Ct Unit 31D
- 11839 Shire Ct Unit 31D
- 11804 Breton Ct Unit 22C
- 11800 Breton Ct Unit 32C
- 11833 Shire Ct Unit 12C
- 12201 Nutmeg Ln
- 2065 Royal Fern Ct Unit 38/12B
- 2231 Sanibel Dr
- 2033 Royal Fern Ct Unit 49/22B
