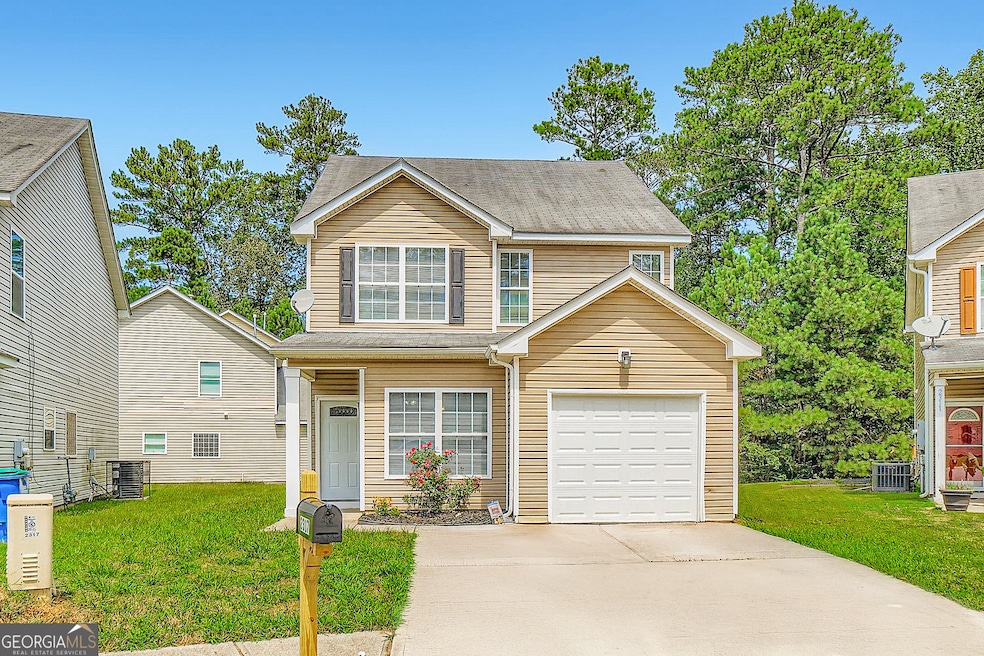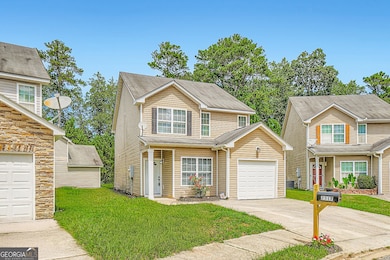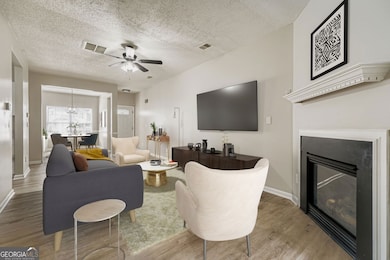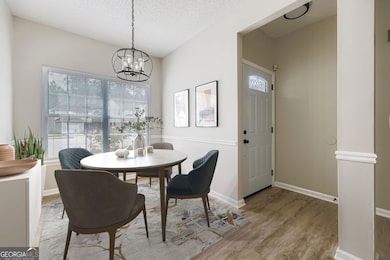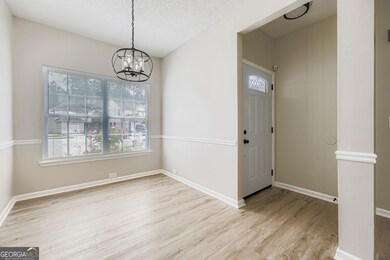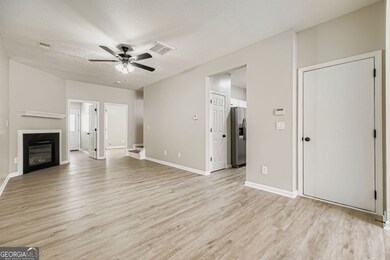2317 Hackamore Dr Atlanta, GA 30349
Estimated payment $1,639/month
Highlights
- Property is near public transit
- Traditional Architecture
- Main Floor Primary Bedroom
- Vaulted Ceiling
- Wood Flooring
- Bonus Room
About This Home
Like-New Renovation in a Prime Location! Welcome to this beautifully renovated home that feels brand new from top to bottom. The inviting open floor plan features a fireside family room that flows seamlessly into a bright, modern kitchen with all-new stainless steel appliances, granite countertops, and fresh white cabinets. Wide plank luxury vinyl flooring runs throughout the home, complemented by all-new fixtures and 2-inch blinds on every window for a polished, move-in ready finish. The primary suite on the main level offers a spacious retreat with a large ensuite bath, while upstairs you'll find three additional bedrooms plus a versatile flex space-perfect for a home office, playroom, or media lounge. Enjoy outdoor living in the large, flat backyard tucked away on a quiet cul-de-sac. Conveniently located near shopping, restaurants, I-85 and I-285, and just minutes from Hartsfield-Jackson International Airport, this home offers the perfect blend of comfort and convenience. An incredible opportunity at this price point, this fully updated home is truly move-in ready and waiting for its next chapter-don't miss it! Schedule your showing today before it's gone! Please note that images of the dining/living area, primary bedroom and flex/office space have been virtually staged
Home Details
Home Type
- Single Family
Est. Annual Taxes
- $3,926
Year Built
- Built in 2006 | Remodeled
Lot Details
- 4,792 Sq Ft Lot
- Cul-De-Sac
- Level Lot
Home Design
- Traditional Architecture
- Composition Roof
- Vinyl Siding
Interior Spaces
- 1,748 Sq Ft Home
- 2-Story Property
- Roommate Plan
- Vaulted Ceiling
- Ceiling Fan
- Window Treatments
- Family Room with Fireplace
- Combination Dining and Living Room
- Den
- Bonus Room
Kitchen
- Oven or Range
- Microwave
- Dishwasher
- Stainless Steel Appliances
- Disposal
Flooring
- Wood
- Tile
Bedrooms and Bathrooms
- 4 Bedrooms | 1 Primary Bedroom on Main
- Double Vanity
- Bathtub Includes Tile Surround
- Separate Shower
Laundry
- Laundry in Mud Room
- Laundry Room
Parking
- Garage
- Parking Accessed On Kitchen Level
- Garage Door Opener
Outdoor Features
- Patio
Location
- Property is near public transit
- Property is near shops
Schools
- Bethune Elementary School
- Mcnair Middle School
- Banneker High School
Utilities
- Central Heating and Cooling System
- Gas Water Heater
- High Speed Internet
- Phone Available
- Cable TV Available
Community Details
- No Home Owners Association
- Fairfield Square Subdivision
Map
Home Values in the Area
Average Home Value in this Area
Tax History
| Year | Tax Paid | Tax Assessment Tax Assessment Total Assessment is a certain percentage of the fair market value that is determined by local assessors to be the total taxable value of land and additions on the property. | Land | Improvement |
|---|---|---|---|---|
| 2025 | $3,926 | $97,200 | $22,280 | $74,920 |
| 2023 | $3,926 | $100,840 | $22,280 | $78,560 |
| 2022 | $2,663 | $67,920 | $13,320 | $54,600 |
| 2021 | $2,533 | $63,280 | $10,920 | $52,360 |
| 2020 | $2,225 | $54,680 | $6,080 | $48,600 |
| 2019 | $1,970 | $49,880 | $5,120 | $44,760 |
| 2018 | $1,618 | $40,640 | $3,800 | $36,840 |
| 2017 | $809 | $19,840 | $3,360 | $16,480 |
| 2016 | $809 | $19,840 | $3,360 | $16,480 |
| 2015 | $811 | $19,840 | $3,360 | $16,480 |
| 2014 | $856 | $19,840 | $3,360 | $16,480 |
Property History
| Date | Event | Price | List to Sale | Price per Sq Ft | Prior Sale |
|---|---|---|---|---|---|
| 10/03/2025 10/03/25 | Pending | -- | -- | -- | |
| 09/18/2025 09/18/25 | Price Changed | $250,000 | -5.7% | $143 / Sq Ft | |
| 09/05/2025 09/05/25 | For Sale | $265,000 | +76.7% | $152 / Sq Ft | |
| 07/03/2025 07/03/25 | Sold | $150,000 | -21.1% | $86 / Sq Ft | View Prior Sale |
| 06/22/2025 06/22/25 | Pending | -- | -- | -- | |
| 05/29/2025 05/29/25 | Price Changed | $190,000 | -7.3% | $109 / Sq Ft | |
| 05/22/2025 05/22/25 | For Sale | $205,000 | -- | $117 / Sq Ft |
Purchase History
| Date | Type | Sale Price | Title Company |
|---|---|---|---|
| Warranty Deed | $150,000 | -- | |
| Deed | $153,500 | -- |
Mortgage History
| Date | Status | Loan Amount | Loan Type |
|---|---|---|---|
| Previous Owner | $122,700 | New Conventional |
Source: Georgia MLS
MLS Number: 10598484
APN: 13-0133-LL-322-2
- 6386 Olmadison Place
- 6354 Olmadison Place
- 6494 Grey Fox Way
- 6530 Grey Fox Way
- 6511 Grey Fox Way
- 345 Dressage Ct
- 2310 Bigwood Trail
- 2221 Bigwood Trail
- 2401 Bigwood Trail
- 2318 Bigwood Trail
- 6415 Grey Fox Way
- 6297 Polar Fox Ct
- 2334 Bigwood Trail
- 6380 Polar Fox Ct
- 6085 Oak Bend Ct
- 6285 Polar Fox Ct
- 2500 Woodward Rd
