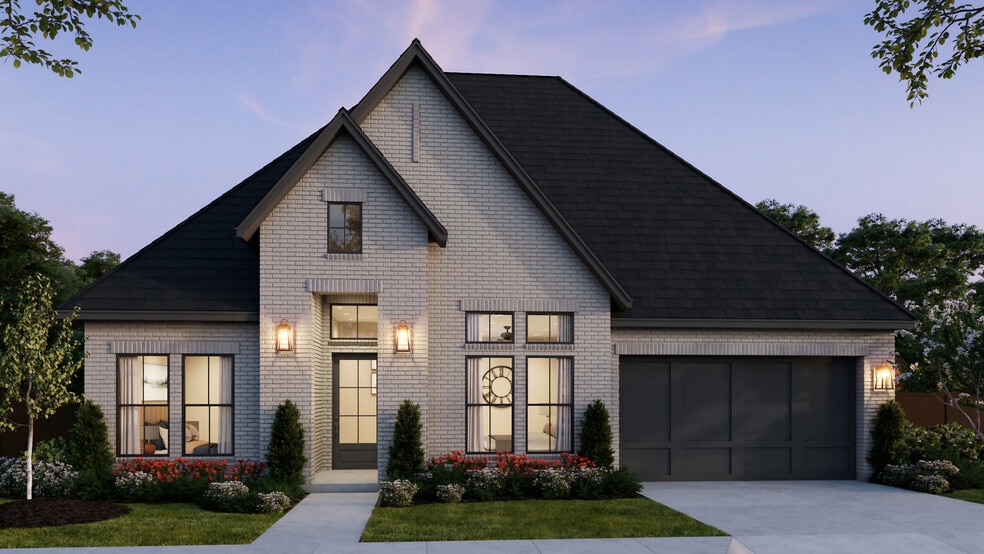
2317 Lacebark Ln McKinney, TX 75071
Lakeside District at Painted Tree - Painted Tree 60' SeriesEstimated payment $5,876/month
Highlights
- New Construction
- Community Lake
- Vaulted Ceiling
- Lizzie Nell Cundiff Mcclure Elementary School Rated A-
- Clubhouse
- Lap or Exercise Community Pool
About This Home
Discover the Connor A, our newest single-story floorplan designed to combine comfort, functionality, and modern style. This home offers three spacious bedrooms, three and a half bathrooms, a dedicated media room, a generous study overlooking the backyard and a formal dining room with a butler’s pantry ideal for hosting. The open-concept great room brings together the kitchen and family room, creating a stunning, light-filled central gathering space. Thoughtfully selected finishes and refined details throughout enhance the inviting atmosphere, making this home perfect for everyday living as well as entertaining.
Builder Incentives
For a limited time, receive the gift of $10k in design center options, $10k in closing costs, or special move-in package on select homes.* See Community Sales Manager for details.
Sales Office
| Monday |
12:00 PM - 6:00 PM
|
| Tuesday - Saturday |
10:00 AM - 6:00 PM
|
| Sunday |
12:00 PM - 6:00 PM
|
Home Details
Home Type
- Single Family
Parking
- 3 Car Garage
Home Design
- New Construction
Interior Spaces
- 1-Story Property
- Vaulted Ceiling
- Fireplace
- Walk-In Pantry
Bedrooms and Bathrooms
- 3 Bedrooms
Community Details
Overview
- Community Lake
- Views Throughout Community
- Greenbelt
Amenities
- Clubhouse
- Community Center
Recreation
- Community Playground
- Lap or Exercise Community Pool
- Park
- Trails
Map
Other Move In Ready Homes in Lakeside District at Painted Tree - Painted Tree 60' Series
About the Builder
- Lakeside District at Painted Tree - Painted Tree 50' Series
- Village District at Painted Tree - Village District
- Lakeside District at Painted Tree - Painted Tree - South
- Lakeside District at Painted Tree - Discovery Collection at Painted Tree
- Village District at Painted Tree - Discovery Collection at Painted Tree
- Village District at Painted Tree - Carriage Collection at Painted Tree
- Village District at Painted Tree - Painted Tree - Garden Series
- Village District at Painted Tree - Painted Tree - Classic Series
- 4108 Hibiscus Dr
- 2900 Barbary Rd
- 2904 Barbary Rd
- 2708 Painted Trail
- 3136 Lenten Rose Ln
- 3124 Lenten Rose Ln
- 3905 Mescalbean Dr
- 3116 Lenten Rose Ln
- 3137 Eddington Dr
- 4108 Slate St
- 3904 Mescalbean Dr
- 4100 Explorer Way
