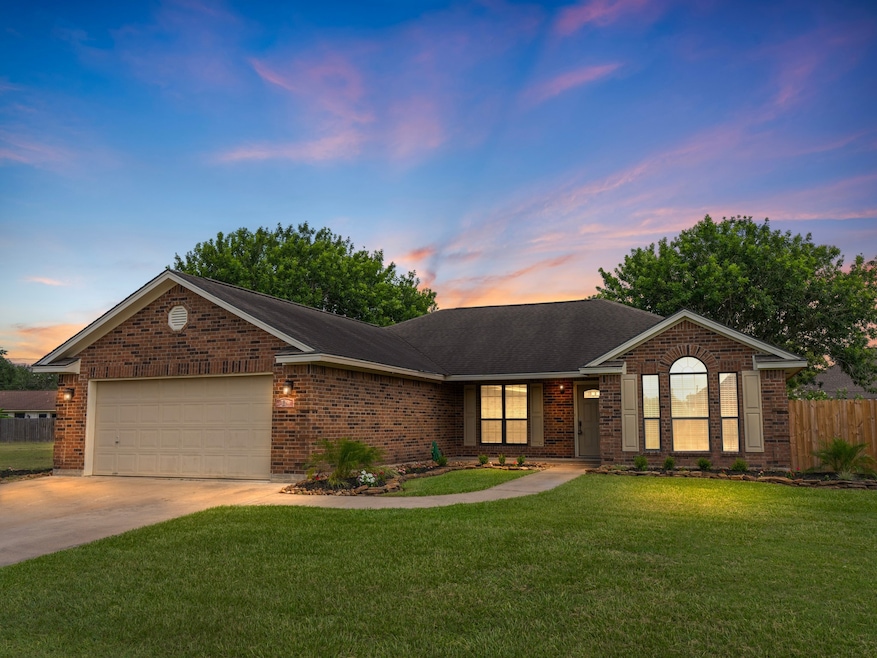
2317 Phoenix Dr Bay City, TX 77414
Highlights
- Deck
- High Ceiling
- Rear Porch
- Traditional Architecture
- Family Room Off Kitchen
- 2 Car Attached Garage
About This Home
As of August 2025Welcome to this well-maintained 3-bedroom 2-bath home offering 1,617 sq. ft. of comfortable living space on a generous lot (over 10,500 sq. ft). Step inside to a spacious living room that flows seamlessly into the kitchen/dining area perfect for both everyday living and entertaining. French doors lead from the living room to a covered back porch, extending your living space outdoors. Enjoy relaxing or hosting gatherings in the fully fenced backyard with a concrete pad and charming arbor. The large primary suite features a walk-in closet and a well-appointed en suite bath with a double vanity and a soaking tub/shower combo. Two additional bedrooms are located on the opposite side of the home, along with a sizable secondary bathroom that also includes a soaking tub/shower combo. Additional highlights include a 2-car garage, ample storage, and thoughtful landscaping. Don't miss this opportunity to own a move-in-ready home with great curb appeal, outdoor living, and a functional layout.
Last Agent to Sell the Property
TopWater Real Estate LLC License #0711436 Listed on: 07/06/2025
Home Details
Home Type
- Single Family
Est. Annual Taxes
- $4,954
Year Built
- Built in 2003
Lot Details
- 10,542 Sq Ft Lot
- Back Yard Fenced
Parking
- 2 Car Attached Garage
- Driveway
Home Design
- Traditional Architecture
- Brick Exterior Construction
- Slab Foundation
- Composition Roof
- Cement Siding
Interior Spaces
- 1,617 Sq Ft Home
- 1-Story Property
- High Ceiling
- Ceiling Fan
- Family Room Off Kitchen
- Combination Kitchen and Dining Room
- Utility Room
- Electric Dryer Hookup
- Fire and Smoke Detector
Kitchen
- Electric Oven
- Electric Cooktop
- Microwave
- Dishwasher
- Disposal
Flooring
- Tile
- Vinyl Plank
- Vinyl
Bedrooms and Bathrooms
- 3 Bedrooms
- 2 Full Bathrooms
- Double Vanity
- Soaking Tub
- Bathtub with Shower
Outdoor Features
- Deck
- Patio
- Rear Porch
Schools
- Roberts Elementary School
- Bay City Junior High School
- Bay City High School
Additional Features
- Ventilation
- Central Heating and Cooling System
Community Details
- Palm Village Sub Subdivision
Ownership History
Purchase Details
Home Financials for this Owner
Home Financials are based on the most recent Mortgage that was taken out on this home.Purchase Details
Home Financials for this Owner
Home Financials are based on the most recent Mortgage that was taken out on this home.Similar Homes in Bay City, TX
Home Values in the Area
Average Home Value in this Area
Purchase History
| Date | Type | Sale Price | Title Company |
|---|---|---|---|
| Vendors Lien | -- | None Available | |
| Vendors Lien | -- | -- |
Mortgage History
| Date | Status | Loan Amount | Loan Type |
|---|---|---|---|
| Open | $146,197 | FHA | |
| Previous Owner | $46,200 | Credit Line Revolving | |
| Previous Owner | $65,800 | New Conventional | |
| Previous Owner | $65,650 | Seller Take Back | |
| Previous Owner | $65,650 | Unknown |
Property History
| Date | Event | Price | Change | Sq Ft Price |
|---|---|---|---|---|
| 08/06/2025 08/06/25 | Sold | -- | -- | -- |
| 07/09/2025 07/09/25 | Pending | -- | -- | -- |
| 07/06/2025 07/06/25 | For Sale | $245,000 | -- | $152 / Sq Ft |
Tax History Compared to Growth
Tax History
| Year | Tax Paid | Tax Assessment Tax Assessment Total Assessment is a certain percentage of the fair market value that is determined by local assessors to be the total taxable value of land and additions on the property. | Land | Improvement |
|---|---|---|---|---|
| 2024 | $51 | $219,670 | $32,110 | $187,560 |
| 2023 | $4,796 | $214,440 | $24,590 | $189,850 |
| 2022 | $4,996 | $203,600 | $17,710 | $185,890 |
| 2021 | $4,997 | $170,090 | $17,710 | $152,380 |
| 2020 | $4,866 | $159,210 | $17,710 | $141,500 |
| 2019 | $4,915 | $160,900 | $17,710 | $143,190 |
| 2018 | $4,401 | $149,390 | $17,710 | $131,680 |
| 2017 | $4,214 | $150,920 | $17,710 | $133,210 |
| 2016 | $3,936 | $140,960 | $12,110 | $128,850 |
| 2015 | -- | $142,410 | $12,110 | $130,300 |
| 2014 | -- | $138,850 | $12,110 | $126,740 |
Agents Affiliated with this Home
-
Kandas Graham

Seller's Agent in 2025
Kandas Graham
TopWater Real Estate LLC
(979) 943-7260
195 Total Sales
-
Ava Gutowski
A
Buyer's Agent in 2025
Ava Gutowski
Key 2 Texas Realty
(281) 467-6177
78 Total Sales
Map
Source: Houston Association of REALTORS®
MLS Number: 38833613
APN: 43334
- 4503 Rattan Ave
- 2024 Stonesthrow Dr
- 1924 Spruce St
- 4 Renwick St
- 5000 Magnolia Ln
- 1705 Spruce St
- 2009 Sandlewood Dr
- 4412 Mockingbird Ln
- 4410 Mockingbird Ln
- 0 Hamman Rd
- 1413 Bay Ridge Blvd
- 2215 Gontier Dr
- 1408 Brandon Ct
- 2207 Gontier Dr
- 000 Fm 2668
- 1 Lazy Ln
- 1 Shadow Ln
- 216 Columbus Rd
- 4 Shadow Ln
- 1307 Marlin Ct






