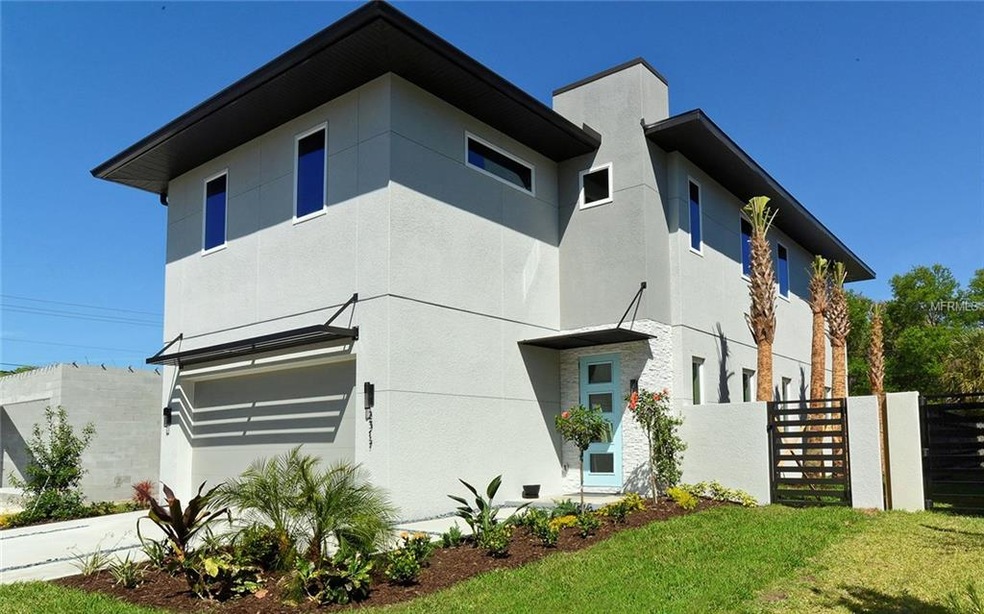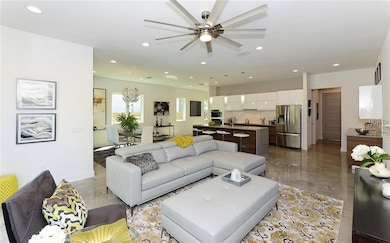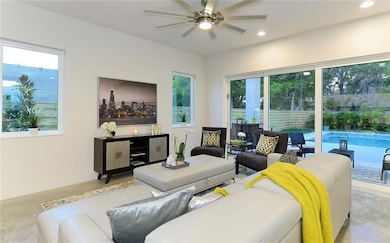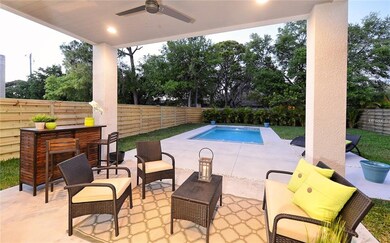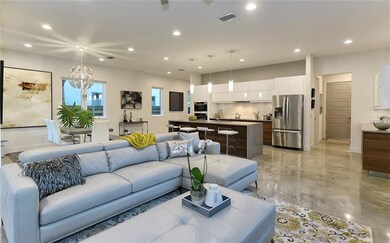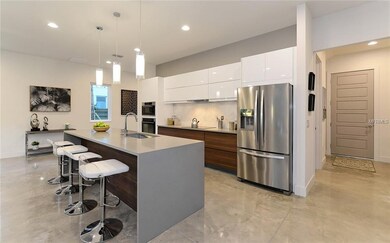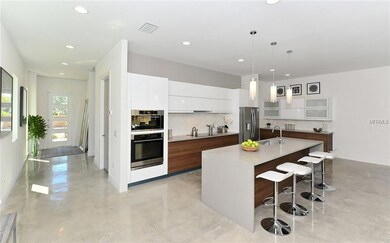
2317 Pine Terrace Sarasota, FL 34231
South Sarasota NeighborhoodHighlights
- Newly Remodeled
- In Ground Pool
- Deck
- Phillippi Shores Elementary School Rated A
- Open Floorplan
- Contemporary Architecture
About This Home
As of January 2021Contemporary design and modern luxury are embodied in this 3 bedroom, 2.5 bath home with bright open living areas in an excellent, central Sarasota location. Brand-new home by Majestik Homes is built for Florida’s sunny climate with energy-efficient, low-e windows and naturally cool polished concrete floors. Every detail was carefully selected and quality crafted. Highlights include open-concept design, private owners’ quarters, 10-foot ceilings, 8-foot doors, outdoor pool and abundant windows providing light and ventilation. Live and entertain with ease in the 28x30-foot bright and airy living area with the kitchen at the center and generous spaces for the dining room and family room. The sleek kitchen has plenty of storage in the soft-close cabinetry clad in woodgrain and gloss laminate with quartz countertops. Sliding glass doors in the family room showcase the fenced backyard while opening the home to even more light and air. Step out to the covered lanai and sparkling pool to enjoy the laidback Florida lifestyle. Upstairs, your private quarters include 3 bedrooms, 2 baths, a home office and a central bonus room. The master bedroom is the ultimate haven with 2 generous walk-in closets, en-suite bath and covered balcony. Completely brand new, this home comes with a one-year home warranty and is built to provide you with years of carefree living close to schools, shopping, Siesta Key Beach and downtown Sarasota.
Last Agent to Sell the Property
PREMIER SOTHEBY'S INTERNATIONAL REALTY License #0354182 Listed on: 03/23/2018

Last Buyer's Agent
PREMIER SOTHEBY'S INTERNATIONAL REALTY License #0354182 Listed on: 03/23/2018

Home Details
Home Type
- Single Family
Est. Annual Taxes
- $4,181
Year Built
- Built in 2018 | Newly Remodeled
Lot Details
- 7,110 Sq Ft Lot
- Lot Dimensions are 50x143
- Street terminates at a dead end
- South Facing Home
- Fenced
- Irrigation
- Property is zoned RSF2
Parking
- 2 Car Attached Garage
- Garage Door Opener
- Driveway
- Open Parking
Home Design
- Contemporary Architecture
- Bi-Level Home
- Slab Foundation
- Stem Wall Foundation
- Wood Frame Construction
- Shingle Roof
- Block Exterior
- Stucco
Interior Spaces
- 2,875 Sq Ft Home
- Open Floorplan
- Ceiling Fan
- Thermal Windows
- Sliding Doors
- Entrance Foyer
- Great Room
- Family Room Off Kitchen
- Den
- Bonus Room
- Inside Utility
Kitchen
- Built-In Oven
- Cooktop
- Recirculated Exhaust Fan
- Microwave
- Freezer
- Dishwasher
- Stone Countertops
- Disposal
Flooring
- Carpet
- Concrete
- Porcelain Tile
Bedrooms and Bathrooms
- 3 Bedrooms
- Walk-In Closet
Laundry
- Dryer
- Washer
Home Security
- Hurricane or Storm Shutters
- Storm Windows
- Fire and Smoke Detector
- In Wall Pest System
Eco-Friendly Details
- Ventilation
Pool
- In Ground Pool
- Gunite Pool
- Pool Alarm
- Pool Lighting
Outdoor Features
- Balcony
- Deck
- Covered Patio or Porch
Schools
- Phillippi Shores Elementary School
- Brookside Middle School
- Riverview High School
Utilities
- Forced Air Zoned Heating and Cooling System
- Electric Water Heater
- High Speed Internet
- Cable TV Available
Community Details
- No Home Owners Association
- Built by Majestik Homes
- Ridgewood Community
- Ridgewood Subdivision
Listing and Financial Details
- Home warranty included in the sale of the property
- Visit Down Payment Resource Website
- Legal Lot and Block 5 / K
- Assessor Parcel Number 0075030015
Ownership History
Purchase Details
Home Financials for this Owner
Home Financials are based on the most recent Mortgage that was taken out on this home.Purchase Details
Home Financials for this Owner
Home Financials are based on the most recent Mortgage that was taken out on this home.Purchase Details
Purchase Details
Purchase Details
Purchase Details
Similar Homes in Sarasota, FL
Home Values in the Area
Average Home Value in this Area
Purchase History
| Date | Type | Sale Price | Title Company |
|---|---|---|---|
| Warranty Deed | $815,000 | Gulf Breeze Ttl Of Sarasota | |
| Warranty Deed | $693,000 | Attorney | |
| Quit Claim Deed | -- | None Available | |
| Warranty Deed | $71,000 | Attorney | |
| Trustee Deed | -- | -- | |
| Trustee Deed | -- | -- |
Mortgage History
| Date | Status | Loan Amount | Loan Type |
|---|---|---|---|
| Open | $400,000 | New Conventional | |
| Previous Owner | $554,400 | New Conventional | |
| Previous Owner | $210,000 | Unknown |
Property History
| Date | Event | Price | Change | Sq Ft Price |
|---|---|---|---|---|
| 01/05/2021 01/05/21 | Sold | $815,000 | -1.2% | $285 / Sq Ft |
| 11/20/2020 11/20/20 | Pending | -- | -- | -- |
| 11/16/2020 11/16/20 | For Sale | $825,000 | +19.0% | $289 / Sq Ft |
| 05/31/2018 05/31/18 | Sold | $693,000 | -0.3% | $241 / Sq Ft |
| 04/19/2018 04/19/18 | Pending | -- | -- | -- |
| 04/16/2018 04/16/18 | For Sale | $695,000 | 0.0% | $242 / Sq Ft |
| 04/07/2018 04/07/18 | Pending | -- | -- | -- |
| 03/23/2018 03/23/18 | For Sale | $695,000 | -- | $242 / Sq Ft |
Tax History Compared to Growth
Tax History
| Year | Tax Paid | Tax Assessment Tax Assessment Total Assessment is a certain percentage of the fair market value that is determined by local assessors to be the total taxable value of land and additions on the property. | Land | Improvement |
|---|---|---|---|---|
| 2024 | $12,298 | $1,007,900 | $208,200 | $799,700 |
| 2023 | $12,298 | $988,000 | $156,300 | $831,700 |
| 2022 | $12,050 | $961,900 | $129,300 | $832,600 |
| 2021 | $8,605 | $693,100 | $92,400 | $600,700 |
| 2020 | $7,404 | $538,300 | $80,300 | $458,000 |
| 2019 | $6,829 | $496,800 | $111,900 | $384,900 |
| 2018 | $1,235 | $86,000 | $86,000 | $0 |
| 2017 | $1,181 | $72,600 | $0 | $0 |
| 2016 | $1,168 | $81,700 | $81,700 | $0 |
| 2015 | $994 | $60,000 | $60,000 | $0 |
| 2014 | $886 | $46,700 | $0 | $0 |
Agents Affiliated with this Home
-
Ryan Carson

Seller's Agent in 2021
Ryan Carson
RE/MAX
(941) 685-2879
9 in this area
117 Total Sales
-
Erin DiFazio
E
Buyer's Agent in 2021
Erin DiFazio
CHROME REALTY LLC
(941) 870-8060
1 in this area
20 Total Sales
-
Peter G. Laughlin

Seller's Agent in 2018
Peter G. Laughlin
PREMIER SOTHEBY'S INTERNATIONAL REALTY
(941) 356-8428
4 in this area
184 Total Sales
Map
Source: Stellar MLS
MLS Number: A4214092
APN: 0075-03-0015
- 2305 Pine Terrace
- 2335 Oak Terrace
- 2249 Oak Terrace
- 2244 Palm Terrace
- 2220 Pine Terrace
- 2220 Palm Terrace
- 2408 Nassau St
- 2500 Jamaica St
- 2506 Wilkinson Rd
- 2246 Fiesta Dr
- 2504 Wilkinson Rd
- 2512 Jamaica St
- 4704 Riverwood Ave
- 2029 Palm Terrace
- 4101 S School Ave
- 4540 Lords Ave
- 2532 Grand Cayman St
- 4615 Lords Ave
- 2170 Robinhood St Unit 37252994
- 2170 Robinhood St Unit C1-403
