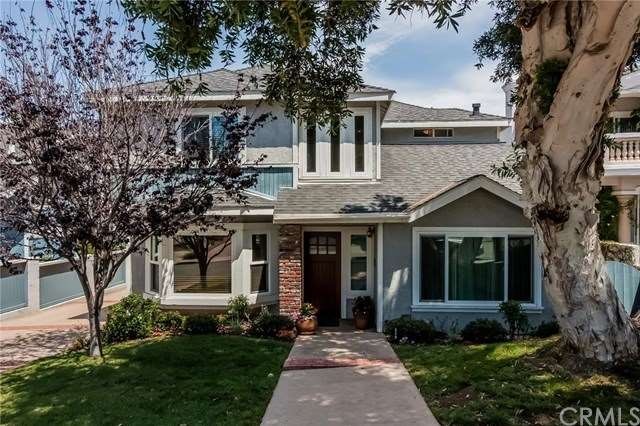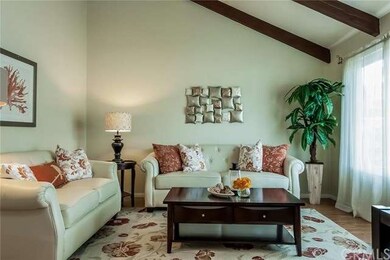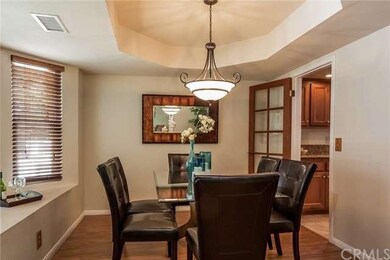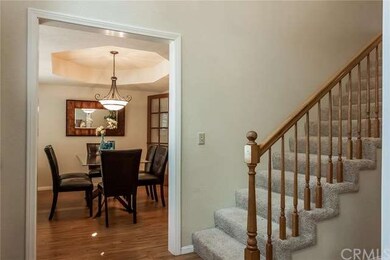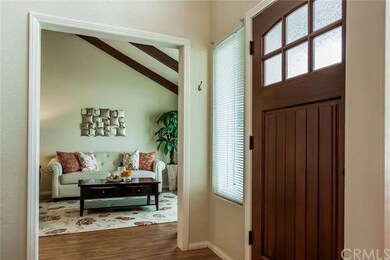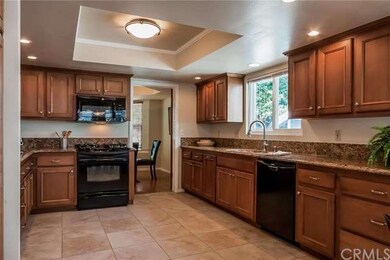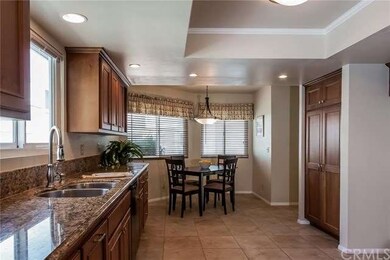
2317 Pullman Ln Unit A Redondo Beach, CA 90278
North Redondo Beach NeighborhoodHighlights
- Primary Bedroom Suite
- Cape Cod Architecture
- Two Story Ceilings
- Washington Elementary School Rated A+
- Deck
- Wood Flooring
About This Home
As of August 2015Located on a family friendly & quiet one way street, the heavy lifting has been done on this lovely town home built in 1989. New dual pane windows throughout, major roof tune up and kitchen remodel are recent. Bathrooms are original and in very clean condition awaiting their next owners upgrades. This cozy floor plan offers a living room with vaulted wood beam ceilings and large picture windows to the front yard. Family room with brick fireplace is off the kitchen, which is huge and offers a large breakfast area as well as tons of cabinet and pantry space. Formal dining room with window seat overlooking front yard. Master suite has double door entry, vaulted wood beam ceilings and a large private deck with a small exterior bonus room. Master bath is flooded with natural skylight and has double sinks plus separate tub & shower, walk in closet as well as second closet with sliding doors. The two other bedrooms are very spacious as is the hallway bathroom. There are no common walls with the back unit, except the garage walls.
Last Agent to Sell the Property
Coldwell Banker Realty License #01815978 Listed on: 08/01/2015

Townhouse Details
Home Type
- Townhome
Est. Annual Taxes
- $11,180
Year Built
- Built in 1989
Lot Details
- 7,495 Sq Ft Lot
- 1 Common Wall
- West Facing Home
- Landscaped
- Sprinkler System
- Lawn
- Front Yard
Parking
- 2 Car Direct Access Garage
- Parking Available
Home Design
- Cape Cod Architecture
- Composition Roof
Interior Spaces
- 2,218 Sq Ft Home
- Central Vacuum
- Two Story Ceilings
- Recessed Lighting
- Blinds
- Bay Window
- Family Room with Fireplace
- Living Room
- Dining Room
Kitchen
- Breakfast Area or Nook
- Gas Range
- Microwave
- Dishwasher
- Granite Countertops
Flooring
- Wood
- Carpet
- Tile
Bedrooms and Bathrooms
- 3 Bedrooms
- All Upper Level Bedrooms
- Primary Bedroom Suite
Laundry
- Laundry Room
- Dryer
- Washer
Outdoor Features
- Deck
- Patio
Additional Features
- Two Homes on a Lot
- Suburban Location
- Forced Air Heating System
Community Details
- Property has a Home Owners Association
- 2 Units
Listing and Financial Details
- Tax Lot 1
- Tax Tract Number 6206
- Assessor Parcel Number 4158001047
Ownership History
Purchase Details
Home Financials for this Owner
Home Financials are based on the most recent Mortgage that was taken out on this home.Purchase Details
Purchase Details
Home Financials for this Owner
Home Financials are based on the most recent Mortgage that was taken out on this home.Purchase Details
Home Financials for this Owner
Home Financials are based on the most recent Mortgage that was taken out on this home.Purchase Details
Home Financials for this Owner
Home Financials are based on the most recent Mortgage that was taken out on this home.Similar Homes in the area
Home Values in the Area
Average Home Value in this Area
Purchase History
| Date | Type | Sale Price | Title Company |
|---|---|---|---|
| Grant Deed | $799,000 | First American Title | |
| Interfamily Deed Transfer | -- | First American Title | |
| Interfamily Deed Transfer | -- | Stewart Title | |
| Interfamily Deed Transfer | -- | Stewart Title | |
| Interfamily Deed Transfer | -- | None Available | |
| Grant Deed | $350,000 | Investors Title |
Mortgage History
| Date | Status | Loan Amount | Loan Type |
|---|---|---|---|
| Previous Owner | $245,000 | New Conventional | |
| Previous Owner | $281,000 | New Conventional | |
| Previous Owner | $290,000 | Unknown | |
| Previous Owner | $310,000 | Unknown | |
| Previous Owner | $310,000 | Unknown | |
| Previous Owner | $280,000 | No Value Available | |
| Closed | $35,000 | No Value Available |
Property History
| Date | Event | Price | Change | Sq Ft Price |
|---|---|---|---|---|
| 07/09/2017 07/09/17 | Rented | $4,000 | 0.0% | -- |
| 07/05/2017 07/05/17 | Under Contract | -- | -- | -- |
| 06/07/2017 06/07/17 | For Rent | $4,000 | +5.3% | -- |
| 11/20/2015 11/20/15 | Rented | $3,800 | 0.0% | -- |
| 10/23/2015 10/23/15 | Price Changed | $3,800 | -3.8% | $2 / Sq Ft |
| 09/27/2015 09/27/15 | For Rent | $3,950 | 0.0% | -- |
| 08/26/2015 08/26/15 | Sold | $799,000 | 0.0% | $360 / Sq Ft |
| 08/07/2015 08/07/15 | Pending | -- | -- | -- |
| 08/01/2015 08/01/15 | For Sale | $799,000 | -- | $360 / Sq Ft |
Tax History Compared to Growth
Tax History
| Year | Tax Paid | Tax Assessment Tax Assessment Total Assessment is a certain percentage of the fair market value that is determined by local assessors to be the total taxable value of land and additions on the property. | Land | Improvement |
|---|---|---|---|---|
| 2025 | $11,180 | $945,847 | $539,571 | $406,276 |
| 2024 | $11,180 | $927,302 | $528,992 | $398,310 |
| 2023 | $10,980 | $909,120 | $518,620 | $390,500 |
| 2022 | $10,791 | $891,295 | $508,451 | $382,844 |
| 2021 | $10,498 | $873,820 | $498,482 | $375,338 |
| 2019 | $10,254 | $847,904 | $483,698 | $364,206 |
| 2018 | $9,968 | $831,279 | $474,214 | $357,065 |
| 2016 | $9,640 | $799,000 | $455,800 | $343,200 |
| 2015 | $5,612 | $447,586 | $211,389 | $236,197 |
| 2014 | $5,533 | $438,820 | $207,249 | $231,571 |
Agents Affiliated with this Home
-

Seller's Agent in 2017
Andy Tseng
The Realestate Group
(310) 913-1268
2 in this area
38 Total Sales
-

Seller's Agent in 2015
Tara Bucci
Coldwell Banker Realty
(310) 890-7167
7 in this area
54 Total Sales
-

Seller Co-Listing Agent in 2015
Leslie Weber
Coldwell Banker Realty
(310) 802-5709
6 in this area
49 Total Sales
-

Buyer's Agent in 2015
Antoinette Hopper
Vista Sotheby’s International Realty
(310) 780-9667
1 in this area
47 Total Sales
Map
Source: California Regional Multiple Listing Service (CRMLS)
MLS Number: SB15168755
APN: 4158-001-047
- 2400 Marshallfield Ln
- 2321 Clark Ln Unit B
- 2321 Clark Ln Unit A
- 2418 Clark Ln
- 2420 Ives Ln Unit C
- 2420 Ives Ln Unit B
- 2420 Ives Ln Unit A
- 2306 Huntington Ln Unit A
- 2117 Marshallfield Ln Unit B
- 2319 Huntington Ln Unit A
- 716 Amy Ln
- 700 Meyer Ln Unit 4
- 2304 Grant Ave Unit A
- 2102 Marshallfield Ln Unit B
- 2102 Marshallfield Ln Unit A
- 2420 Grant Ave
- 2104 Clark Ln Unit B
- 2212 Grant Ave
- 2223 Grant Ave Unit C
- 2345 190th St Unit 31
