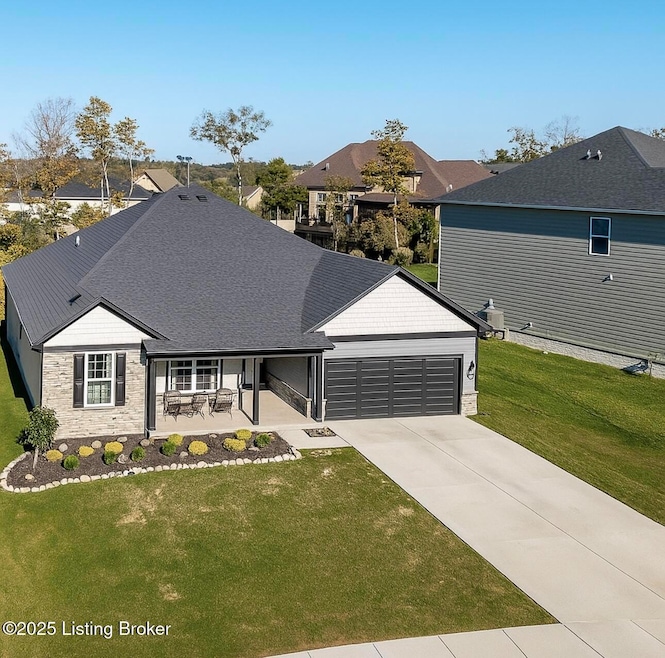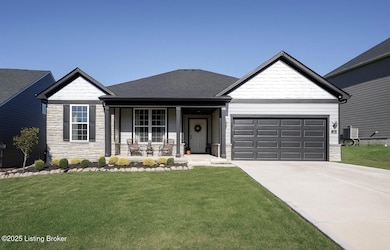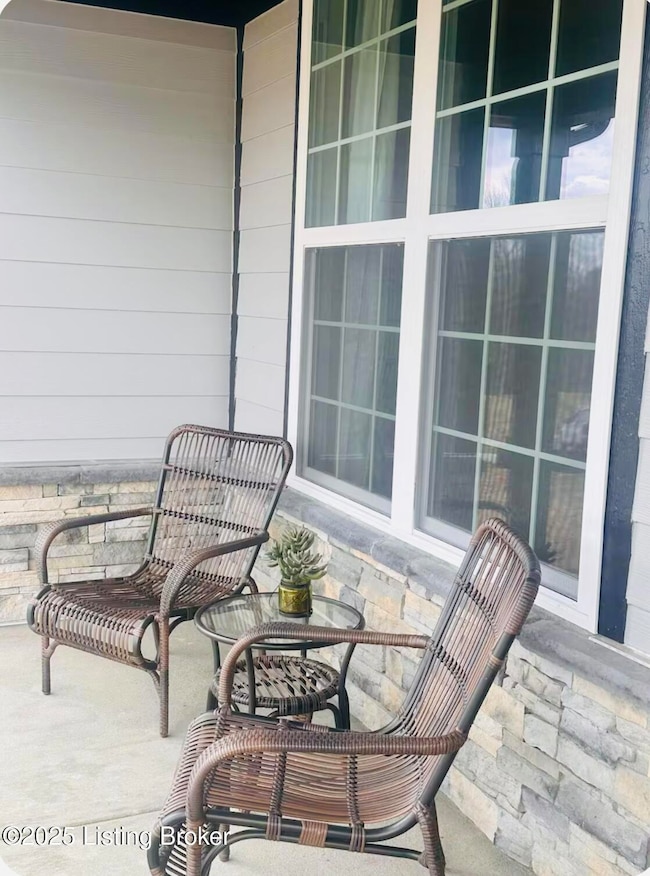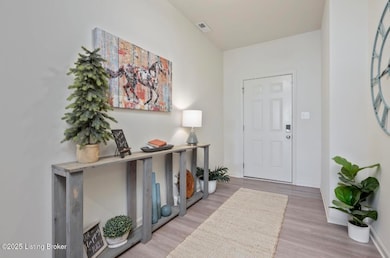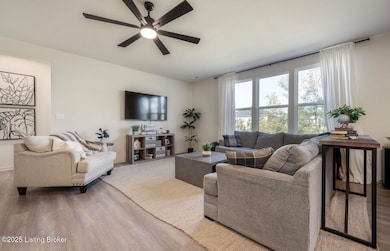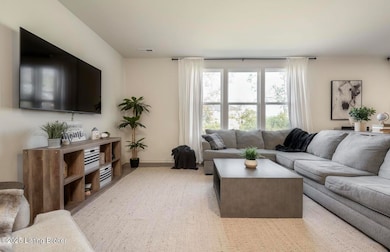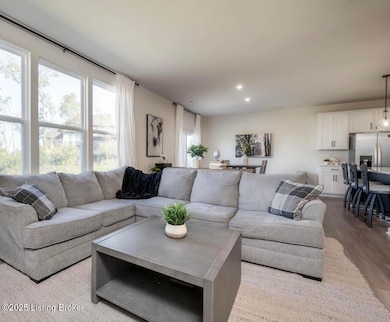2317 Serenity Ridge Way Fisherville, KY 40023
Estimated payment $3,185/month
Highlights
- Porch
- Patio
- Heating System Uses Natural Gas
- 2 Car Attached Garage
- Central Air
About This Home
Welcome to 2317 Serenity Ridge Way - a stunning 4-bedroom, 2.5-bath ranch in the highly sought-after Shakes Run community, just 3.6 miles from Valhalla Golf Course. Designed for both comfortable living and effortless entertaining, this open-concept home offers a perfect blend of modern elegance and functional design.
The heart of the home features a chef-inspired kitchen with sleek quartz countertops, a spacious island, and contemporary finishes—ideal for all your gatherings. The open layout flows seamlessly into the dining and living areas, creating a bright and welcoming space for everyday living.
Relax and unwind on the inviting front porch or enjoy evenings on the back patio, perfect for entertaining or quiet reflection. The floor plan includes a private guest wing with three bedrooms and a full and half bath, while the spacious primary suite is thoughtfully tucked away to provide a serene retreat.
Shakes Run offers resort-style amenities including a beautiful clubhouse with year-round activities, two swimming pools, a fitness center, and a playground. Outdoor lovers will appreciate the two stocked fishing ponds and peaceful sidewalks perfect for morning walks or evening strolls.
With a 2.5-car garage and abundant storage throughout, this home combines luxury, comfort, and convenience in one of Fisherville's most desirable neighborhoods.
Listing Agent
WSG Homes
Real Broker, LLC Brokerage Email: denise@wsghomes.com License #212039 Listed on: 10/23/2025
Home Details
Home Type
- Single Family
Year Built
- Built in 2023
Parking
- 2 Car Attached Garage
- Driveway
Home Design
- Slab Foundation
- Poured Concrete
- Shingle Roof
- Stone Veneer
Interior Spaces
- 2,323 Sq Ft Home
- 1-Story Property
Bedrooms and Bathrooms
- 4 Bedrooms
Outdoor Features
- Patio
- Porch
Utilities
- Central Air
- Heating System Uses Natural Gas
Community Details
- Property has a Home Owners Association
- Shakes Run Subdivision
Listing and Financial Details
- Legal Lot and Block 0398 / 4113
- Assessor Parcel Number 22411303980000
Map
Home Values in the Area
Average Home Value in this Area
Property History
| Date | Event | Price | List to Sale | Price per Sq Ft | Prior Sale |
|---|---|---|---|---|---|
| 10/23/2025 10/23/25 | For Sale | $510,000 | +24.3% | $220 / Sq Ft | |
| 02/29/2024 02/29/24 | Sold | $410,365 | 0.0% | $177 / Sq Ft | View Prior Sale |
| 09/20/2023 09/20/23 | Pending | -- | -- | -- | |
| 09/20/2023 09/20/23 | For Sale | $410,365 | -- | $177 / Sq Ft |
Source: Metro Search, Inc.
MLS Number: 1701669
- 17117 Shakes Creek Dr
- 239 Shakes Creek Dr
- 247 Shakes Creek Dr
- 240 Shakes Creek Dr
- 238 Shakes Creek Dr
- 2210 White Oak Way
- 2307 White Oak Way
- 2304 White Oak Way
- 1401 Isabella View Ct
- 17723 Shakes Creek Dr
- Lot 233 Shakes Creek Dr
- 209 Shakes Creek Dr
- 208 Shakes Creek Dr
- 17001 Isabella View Place
- 1310 Shakes View Ct
- 2408 Govern Ct
- Madison Plan at Shakes Run
- Hamilton Plan at Shakes Run
- Kennedy Plan at Shakes Run
- Revere Plan at Shakes Run
- 17810 Birch Bend Cir
- 118 Belden Trail
- 220 Rockcrest Way
- 1104 Miles View Ct
- 14735 Stable Gate Place
- 1213 Johnson Ridge Rd
- 14500 English Park Cir
- 305 Lake Forest Pkwy
- 1006 Champions Cir
- 700 Landis Ridge Dr
- 218 Spreading Oak Ln
- 838 Lake Forest Pkwy
- 458 Dean Taylor Ct
- 16815 Aiken Ridge Cir
- 1350 Evergreen Way
- 425 Meridian Hills Dr
- 12601 Charles Farm Cir
- 12611 Bernay Place Unit A
- 1412 Tucker Station Rd
- 1102 Blackthorn Rd
