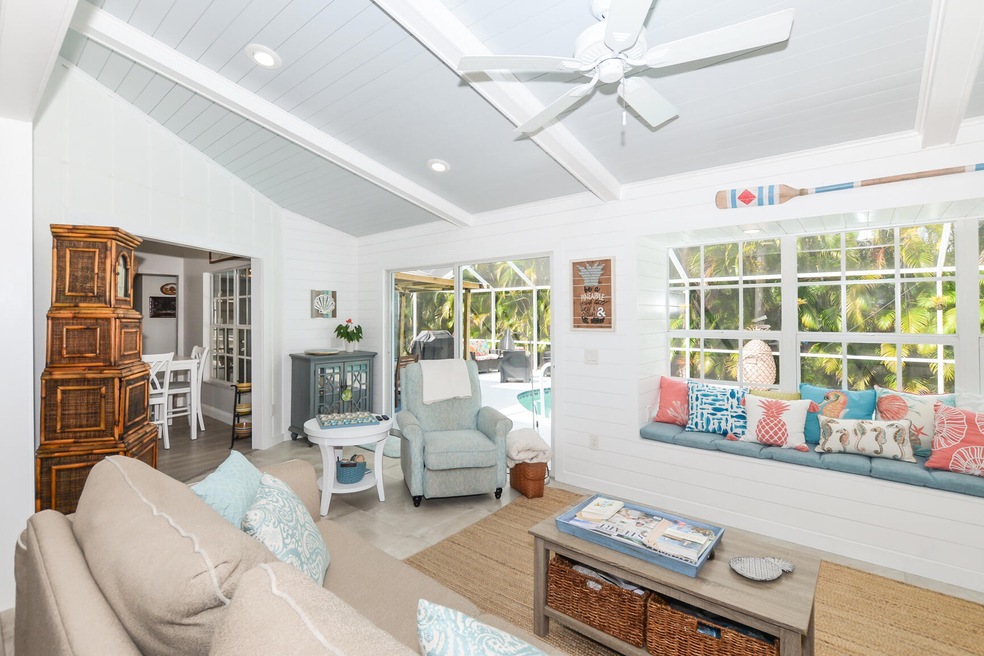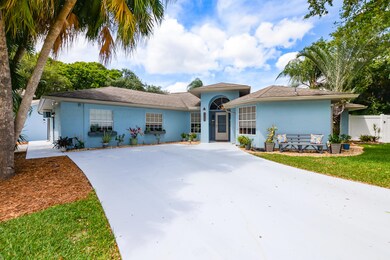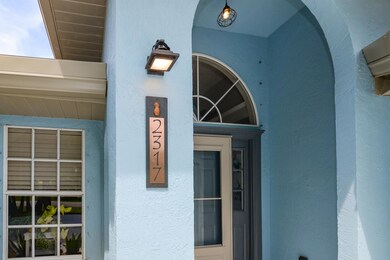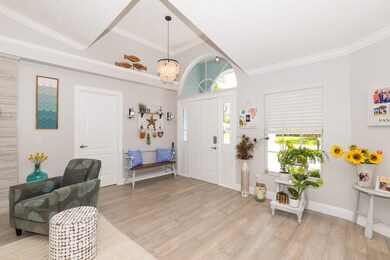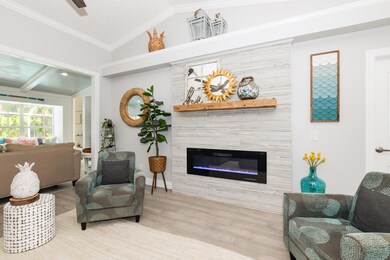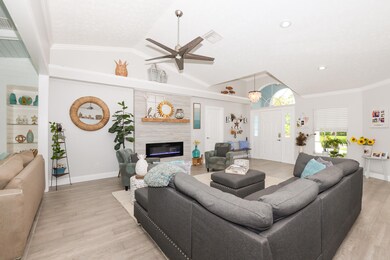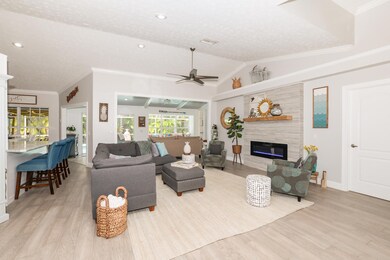
2317 SW Abner Rd Port Saint Lucie, FL 34953
Hidden Oaks NeighborhoodHighlights
- Concrete Pool
- Wood Flooring
- Breakfast Area or Nook
- 21,344 Sq Ft lot
- Attic
- Workshop
About This Home
As of July 2022Paradise Found In Hidden Oaks on a Large Half Acre, Corner Lot! You will forget all your worries, as soon as you open the front door. The open concept with a coastal vibe and views to your own private pool surrounded by lush, tropical landscaping, will have you feeling relaxed in no time. The completely, updated interior features 4 bedrooms and 3 full baths. Home has 2 Master Suites. One having its own private entrance. Perfect for In-Laws or rental income possibilities. Hand scraped, hickory, hardwood flooring and tile through out the home. The living area has custom built in shelving, a window seat perfect for reading, shiplap features, and a fireplace with a driftwood mantle. The large kitchen with stainless steel appliances is perfect for the chef. Counter seating,
Home Details
Home Type
- Single Family
Est. Annual Taxes
- $6,116
Year Built
- Built in 1995
Lot Details
- 0.49 Acre Lot
- Fenced
- Property is zoned RS-2PS
Parking
- 3 Car Detached Garage
- Garage Door Opener
- Driveway
Home Design
- Frame Construction
- Shingle Roof
- Composition Roof
Interior Spaces
- 2,918 Sq Ft Home
- 1-Story Property
- Built-In Features
- Ceiling Fan
- Decorative Fireplace
- Blinds
- Family Room
- Formal Dining Room
- Workshop
- Pull Down Stairs to Attic
- Fire and Smoke Detector
Kitchen
- Breakfast Area or Nook
- Breakfast Bar
- Electric Range
- Microwave
- Ice Maker
- Dishwasher
Flooring
- Wood
- Tile
Bedrooms and Bathrooms
- 4 Bedrooms
- Split Bedroom Floorplan
- Walk-In Closet
- In-Law or Guest Suite
- 3 Full Bathrooms
Laundry
- Dryer
- Washer
- Laundry Tub
Pool
- Concrete Pool
- Screen Enclosure
Outdoor Features
- Patio
Utilities
- Central Heating and Cooling System
- Electric Water Heater
- Septic Tank
- Cable TV Available
Community Details
- Port St Lucie Section 31 Subdivision
Listing and Financial Details
- Assessor Parcel Number 342065015290007
Ownership History
Purchase Details
Home Financials for this Owner
Home Financials are based on the most recent Mortgage that was taken out on this home.Purchase Details
Home Financials for this Owner
Home Financials are based on the most recent Mortgage that was taken out on this home.Purchase Details
Home Financials for this Owner
Home Financials are based on the most recent Mortgage that was taken out on this home.Purchase Details
Home Financials for this Owner
Home Financials are based on the most recent Mortgage that was taken out on this home.Similar Homes in the area
Home Values in the Area
Average Home Value in this Area
Purchase History
| Date | Type | Sale Price | Title Company |
|---|---|---|---|
| Warranty Deed | $621,000 | Fidelity National Title | |
| Warranty Deed | $299,000 | First Intl Title Inc | |
| Warranty Deed | $297,500 | First International Title | |
| Warranty Deed | $286,000 | First American Title Ins Co |
Mortgage History
| Date | Status | Loan Amount | Loan Type |
|---|---|---|---|
| Open | $589,950 | New Conventional | |
| Previous Owner | $329,670 | FHA | |
| Previous Owner | $269,535 | FHA | |
| Previous Owner | $266,950 | VA | |
| Previous Owner | $251,831 | FHA | |
| Previous Owner | $66,000 | Credit Line Revolving | |
| Previous Owner | $220,000 | Purchase Money Mortgage |
Property History
| Date | Event | Price | Change | Sq Ft Price |
|---|---|---|---|---|
| 07/18/2022 07/18/22 | Sold | $621,000 | -11.2% | $213 / Sq Ft |
| 06/18/2022 06/18/22 | Pending | -- | -- | -- |
| 05/27/2022 05/27/22 | For Sale | $699,000 | +133.8% | $240 / Sq Ft |
| 12/31/2018 12/31/18 | Sold | $299,000 | -23.1% | $102 / Sq Ft |
| 12/01/2018 12/01/18 | Pending | -- | -- | -- |
| 10/05/2018 10/05/18 | For Sale | $389,000 | 0.0% | $133 / Sq Ft |
| 01/02/2018 01/02/18 | For Rent | $2,300 | 0.0% | -- |
| 01/02/2018 01/02/18 | Rented | $2,300 | +7.0% | -- |
| 03/01/2017 03/01/17 | Rented | $2,150 | -14.0% | -- |
| 01/30/2017 01/30/17 | Under Contract | -- | -- | -- |
| 10/31/2016 10/31/16 | For Rent | $2,500 | 0.0% | -- |
| 12/23/2014 12/23/14 | Sold | $297,500 | -5.5% | $102 / Sq Ft |
| 11/23/2014 11/23/14 | Pending | -- | -- | -- |
| 06/02/2014 06/02/14 | For Sale | $314,900 | -- | $108 / Sq Ft |
Tax History Compared to Growth
Tax History
| Year | Tax Paid | Tax Assessment Tax Assessment Total Assessment is a certain percentage of the fair market value that is determined by local assessors to be the total taxable value of land and additions on the property. | Land | Improvement |
|---|---|---|---|---|
| 2024 | $11,006 | $494,300 | $200,200 | $294,100 |
| 2023 | $11,006 | $499,000 | $206,600 | $292,400 |
| 2022 | $6,155 | $285,648 | $0 | $0 |
| 2021 | $6,116 | $277,329 | $0 | $0 |
| 2020 | $6,173 | $273,500 | $83,400 | $190,100 |
| 2019 | $6,153 | $268,300 | $72,900 | $195,400 |
| 2018 | $6,708 | $253,400 | $59,700 | $193,700 |
| 2017 | $681 | $215,100 | $46,900 | $168,200 |
| 2016 | $676 | $219,100 | $46,900 | $172,200 |
| 2015 | $671 | $178,100 | $34,100 | $144,000 |
| 2014 | $3,084 | $140,984 | $0 | $0 |
Agents Affiliated with this Home
-
Valerie Juno

Seller's Agent in 2022
Valerie Juno
Lang Realty
(772) 214-9404
1 in this area
47 Total Sales
-
Stephanie Huber

Seller's Agent in 2018
Stephanie Huber
Huber Real Estate Group of Florida
(305) 903-2543
2 in this area
52 Total Sales
-
Lee Gerhard

Seller's Agent in 2018
Lee Gerhard
(772) 777-9516
17 Total Sales
-
Brenda Pellegrini

Buyer's Agent in 2017
Brenda Pellegrini
Coldwell Banker Realty
(561) 460-8380
40 Total Sales
-
Douglas Vrooman
D
Seller's Agent in 2014
Douglas Vrooman
Lang Realty
(772) 828-0824
15 Total Sales
Map
Source: BeachesMLS
MLS Number: R10803665
APN: 34-20-650-1529-0007
- 1976 SW Aaron Ln
- 2365 SW Abner Rd
- 2017 SW Justison Ave
- 2033 SW Justison Ave
- 2055 SW Aaron Ln
- 1902 SW Notre Dame Ave
- 1961 SW Michelangelo Ave
- 2122 SW Cadiz Ave
- 1831 SW Notre Dame Ave
- 2386 SW Madrid Rd
- 2169 SW Savage Blvd
- 2360 SW Altara St
- 2134 SW Savage Blvd
- 2081 SW Tropical Terrace
- 1807 SW Import Dr
- 2081 SW Savage Blvd
- 2077 SW Savage Blvd
- 1817 SW Leafy Rd
- 1755 SW Leafy Rd
- 1755 Leafy Rd
