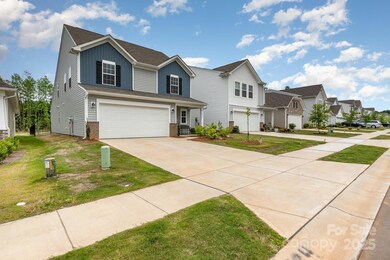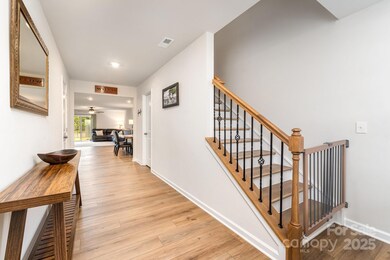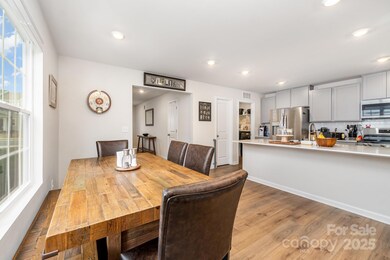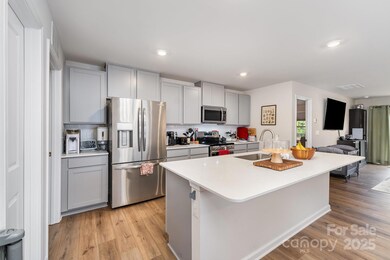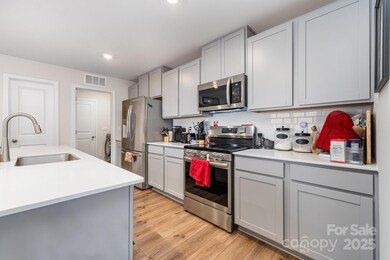
2317 Trollinger Dr Catawba, NC 28609
Estimated payment $2,223/month
Highlights
- Community Pool
- Walk-In Closet
- Forced Air Zoned Heating and Cooling System
- 2 Car Attached Garage
- Laundry Room
- Ceiling Fan
About This Home
Enjoy the benefits of a like-new home without the added costs—this one comes complete with blinds, fencing, and thoughtful upgrades throughout. Built in 2024, this exceptional 5-bedroom, 2.5-bath home is located in the desirable Legacy Ridge community in Catawba. The popular Emerson floorplan offers an open-concept layout designed for modern living. Enjoy a spacious family room that connects seamlessly to the chef-inspired kitchen, complete with a large island, quartz countertops, SS appliances and LVP flooring The private main-level owner’s suite provides a comfortable retreat, while upstairs features a versatile loft and four secondary bedrooms. Step outside to a fully fenced backyard and a spacious 20x10 upgraded patio, perfect for entertaining. Just a short walk to the community pool, this home also includes the benefit of the remainder of the builder’s 1-2-10 warranty, which transfers to the new owner for added peace of mind.
Listing Agent
Helen Adams Realty Brokerage Email: rjeffries@helenadamsrealty.com License #335554 Listed on: 05/31/2025

Home Details
Home Type
- Single Family
Year Built
- Built in 2024
Lot Details
- Back Yard Fenced
Parking
- 2 Car Attached Garage
- Driveway
Home Design
- Slab Foundation
- Vinyl Siding
Interior Spaces
- 2-Story Property
- Ceiling Fan
- Insulated Windows
- Vinyl Flooring
- Pull Down Stairs to Attic
Kitchen
- Electric Range
- <<microwave>>
- Dishwasher
- Disposal
Bedrooms and Bathrooms
- Walk-In Closet
Laundry
- Laundry Room
- Washer and Electric Dryer Hookup
Utilities
- Forced Air Zoned Heating and Cooling System
- Vented Exhaust Fan
- Heat Pump System
- Electric Water Heater
Listing and Financial Details
- Assessor Parcel Number 378110256542
Community Details
Overview
- Legacy Ridge Subdivision
Recreation
- Community Pool
Map
Home Values in the Area
Average Home Value in this Area
Tax History
| Year | Tax Paid | Tax Assessment Tax Assessment Total Assessment is a certain percentage of the fair market value that is determined by local assessors to be the total taxable value of land and additions on the property. | Land | Improvement |
|---|---|---|---|---|
| 2024 | -- | $0 | $0 | $0 |
Property History
| Date | Event | Price | Change | Sq Ft Price |
|---|---|---|---|---|
| 05/31/2025 05/31/25 | For Sale | $340,000 | -- | $147 / Sq Ft |
Purchase History
| Date | Type | Sale Price | Title Company |
|---|---|---|---|
| Special Warranty Deed | -- | None Listed On Document |
Mortgage History
| Date | Status | Loan Amount | Loan Type |
|---|---|---|---|
| Open | $287,544 | FHA |
Similar Homes in Catawba, NC
Source: Canopy MLS (Canopy Realtor® Association)
MLS Number: 4265363
APN: 3781102565420000
- 2159 Trollinger Dr
- 2796 Legacy Ridge Ln
- 2461 Trollinger Dr
- 2949 Legacy Ridge Ln
- 2341 Trollinger Dr
- 2542 Trollinger Dr
- 335 Rosenwald School St
- 1987 Robert Rufty Ln
- 5029 E North Carolina 10 Hwy Unit 6
- 2206 Catawba Trace Dr
- 4972 Mayble St
- 2202 Catawba Trace Dr
- 2198 Catawba Trace Dr
- 2194 Catawba Trace Dr
- 2207 Catawba Trace Dr
- 2186 Catawba Trace Dr
- 2203 Catawba Trace Dr
- 2199 Catawba Trace Dr
- 2195 Catawba Trace Dr
- 2191 Catawba Trace Dr
- 4972 Mayble St
- 152 Pumice Dr
- 110 Big Bertha Dr
- 1691 Hopewell Church Rd
- 1393 Karriker Ln
- 114 Fonda Rd
- 7882 Shallowbrook Dr
- 2166 Old Mountain Rd Unit D
- 6821 Ingleside Dr
- 2295 Meadow Stream Dr
- 6860 Tommy Sherrill Rd
- 137 Brady Ln
- 3711 Dorothys Ln
- 4139 Village Blvd NW
- 209 N Davis Ave
- 515 Aberdeen St NW
- 1109 Sunset St
- 4144 Sim Chick Ln
- 745 Boundary Rd
- 4306 Reed Creek Dr Unit 51

