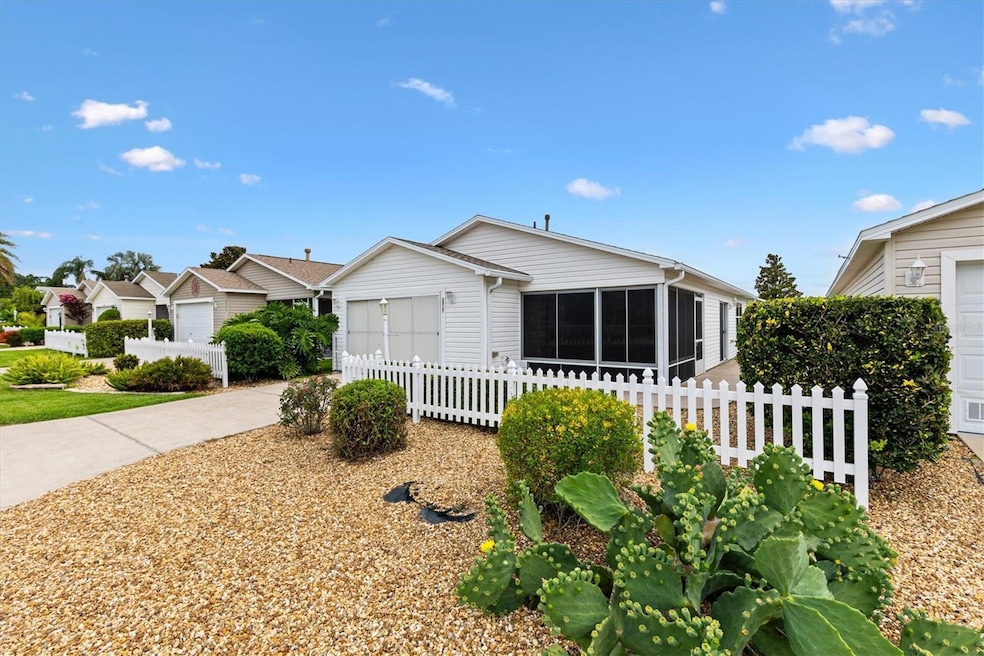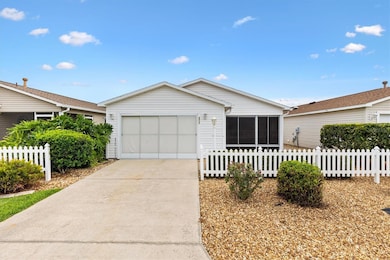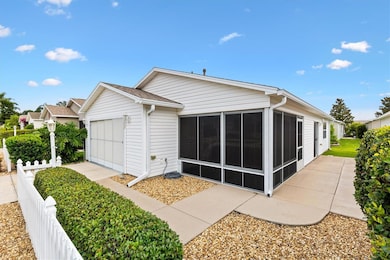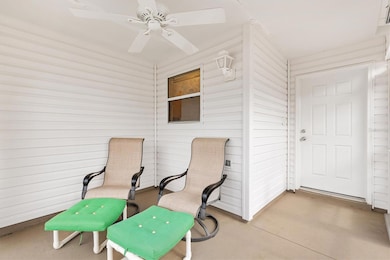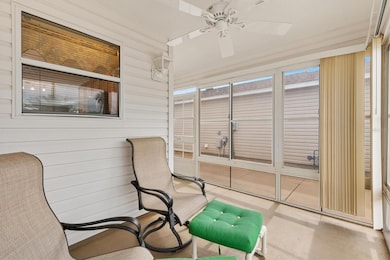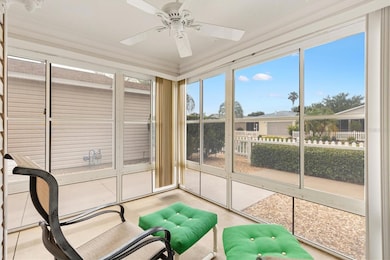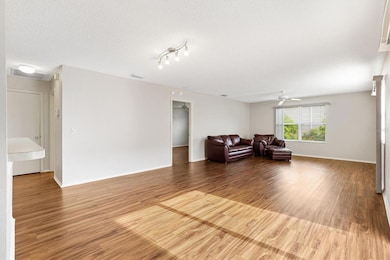2317 Whisper St The Villages, FL 32162
Village of Ashland NeighborhoodEstimated payment $1,690/month
Highlights
- Golf Course Community
- Senior Community
- Clubhouse
- Fitness Center
- Open Floorplan
- Florida Architecture
About This Home
Great Price for ideal location! BOND PAID - Attractive 1 Bedroom, 1 Bathroom Nantucket Floorplan in the Village of Ashland, The Villages, Florida. Explore this well-kept Nantucket Floorplan residence situated in the sought-after Village of Ashland in The Villages, Florida. Ideal for year-round living or as a vacation home, this 1 Bedroom, 1 Bathroom property combines easy upkeep with smart upgrades and contemporary features. Enter to discover continuous Luxury Vinyl Plank (LVP) flooring extending throughout the residence, creating a cozy and welcoming environment. The open kitchen includes a breakfast counter, plentiful daylight from a solar tube, and warm cabinet finishes. The kitchen has been updated with a new dishwasher and relatively new refrigerator and microwave, offering both elegance and practicality. The generous Primary Suite features an ample walk-in closet, and the bathroom offers a convenient tub/shower combo. Extra living area is provided by the screened lanai, suitable for relaxation throughout all seasons, along with a newly painted patio perfect for enjoying early morning beverages or evening relaxation. For added security, key mechanical components have been recently upgraded, including a 2021 Roof, 2020 HVAC system, and 2022 Water Heater. Limited yard work allows more time to enjoy the exceptional lifestyle that The Villages provides. Residing in The Villages, Florida puts you within a brief golf cart journey to premium amenities such as championship and executive golf courses, pools, recreation facilities, restaurants, retail shops, entertainment venues, social clubs, and healthcare services.
Listing Agent
REALTY EXECUTIVES IN THE VILLAGES Brokerage Phone: 352-753-7500 License #3447937 Listed on: 06/05/2025

Home Details
Home Type
- Single Family
Est. Annual Taxes
- $2,602
Year Built
- Built in 2004
Lot Details
- 3,720 Sq Ft Lot
- Lot Dimensions are 40x93
- South Facing Home
- Metered Sprinkler System
HOA Fees
- $199 Monthly HOA Fees
Parking
- 1 Car Attached Garage
- Garage Door Opener
- Golf Cart Parking
Home Design
- Florida Architecture
- Cottage
- Patio Home
- Villa
- Slab Foundation
- Frame Construction
- Shingle Roof
- Vinyl Siding
Interior Spaces
- 991 Sq Ft Home
- Open Floorplan
- Skylights
- Blinds
- Sliding Doors
- Family Room Off Kitchen
- Living Room
- Dining Room
- Luxury Vinyl Tile Flooring
- Home Security System
Kitchen
- Breakfast Bar
- Range
- Microwave
- Dishwasher
- Disposal
Bedrooms and Bathrooms
- 1 Primary Bedroom on Main
- Walk-In Closet
- 1 Full Bathroom
Laundry
- Laundry in Garage
- Dryer
- Washer
Outdoor Features
- Enclosed Patio or Porch
- Rain Gutters
Location
- Property is near a golf course
Utilities
- Central Heating and Cooling System
- Thermostat
- Underground Utilities
- Natural Gas Connected
- Gas Water Heater
- Cable TV Available
Listing and Financial Details
- Visit Down Payment Resource Website
- Tax Lot 13
- Assessor Parcel Number D21G013
- $204 per year additional tax assessments
Community Details
Overview
- Senior Community
- Association fees include pool, recreational facilities
- $199 Other Monthly Fees
- The Villages Subdivision, Nantucket Floorplan
- The community has rules related to deed restrictions, allowable golf cart usage in the community
Amenities
- Restaurant
- Clubhouse
Recreation
- Golf Course Community
- Tennis Courts
- Pickleball Courts
- Community Playground
- Fitness Center
- Community Pool
- Park
- Dog Park
Map
Home Values in the Area
Average Home Value in this Area
Tax History
| Year | Tax Paid | Tax Assessment Tax Assessment Total Assessment is a certain percentage of the fair market value that is determined by local assessors to be the total taxable value of land and additions on the property. | Land | Improvement |
|---|---|---|---|---|
| 2024 | $2,418 | $204,430 | $22,320 | $182,110 |
| 2023 | $2,418 | $201,300 | $14,880 | $186,420 |
| 2022 | $1,773 | $178,510 | $14,840 | $163,670 |
| 2021 | $2,263 | $137,250 | $14,840 | $122,410 |
| 2020 | $2,381 | $137,130 | $11,160 | $125,970 |
| 2019 | $2,451 | $138,610 | $11,160 | $127,450 |
| 2018 | $2,062 | $119,270 | $11,160 | $108,110 |
| 2017 | $2,123 | $120,510 | $11,160 | $109,350 |
| 2016 | $2,126 | $121,760 | $0 | $0 |
| 2015 | $2,111 | $121,550 | $0 | $0 |
| 2014 | $2,011 | $107,080 | $0 | $0 |
Property History
| Date | Event | Price | Change | Sq Ft Price |
|---|---|---|---|---|
| 06/05/2025 06/05/25 | For Sale | $239,000 | +48.0% | $241 / Sq Ft |
| 08/27/2018 08/27/18 | Sold | $161,500 | -0.3% | $163 / Sq Ft |
| 07/11/2018 07/11/18 | Pending | -- | -- | -- |
| 05/15/2018 05/15/18 | Price Changed | $162,000 | -4.6% | $163 / Sq Ft |
| 04/17/2018 04/17/18 | Price Changed | $169,900 | -2.9% | $171 / Sq Ft |
| 03/23/2018 03/23/18 | For Sale | $175,000 | -- | $177 / Sq Ft |
Purchase History
| Date | Type | Sale Price | Title Company |
|---|---|---|---|
| Warranty Deed | $235,000 | Peninsula Land & Title | |
| Interfamily Deed Transfer | -- | None Available | |
| Quit Claim Deed | -- | None Available | |
| Warranty Deed | $161,500 | Freedom Title & Escrow | |
| Warranty Deed | $135,000 | Peninsula Land & Title | |
| Warranty Deed | $111,900 | -- |
Mortgage History
| Date | Status | Loan Amount | Loan Type |
|---|---|---|---|
| Previous Owner | $142,200 | New Conventional | |
| Previous Owner | $89,520 | Fannie Mae Freddie Mac |
Source: Stellar MLS
MLS Number: G5097733
APN: D21G013
- 2288 Whisper St
- 950 Ladson Loop
- 889 Allagash Ave
- 5427 Admiral Way
- 2450 Southern Oak St
- 2449 Kingstree Place
- 2415 Saluda St
- 5466 Compass Point Unit 101
- 1078 Lakeview Ln
- 5368 Compass Point Unit 202
- 5492 Compass Point Unit 9201
- 5279 Bowline Ct
- 5375 Compass Point Unit 4
- 5373 Compass Point Unit 1
- 10220 Dory Dr
- 5162 Harbour Dr
- 720 Alcott Ave
- 2415 Morven Park Way
- 10363 Addison Shore Way
- 10199 Mainsail Dr
- 2343 Dillon Ln
- 2204 Crawford Ct
- 769 Ansel Ave
- 10339 Addison Shr Way
- 2111 Thornton Terrace
- 5309 County Road 114d
- 2744 Collington Dr
- 807 Evelynton Loop
- 1784 Hinckley Ln
- 10457 Bethel Place
- 10622 Grand Oaks Blvd
- 2186 Cherry Vale Place
- 6367 NE 118th Ave
- 1643 Osprey Ave
- 1513 Straton Way
- 779 Evelyn Dr
- 12020 Brush Hill Rd
- 2552 Red Cedar Ln
- 12020 Brush Hl Rd Unit 3-107.1411307
- 12020 Brush Hl Rd Unit 2-409.1411306
