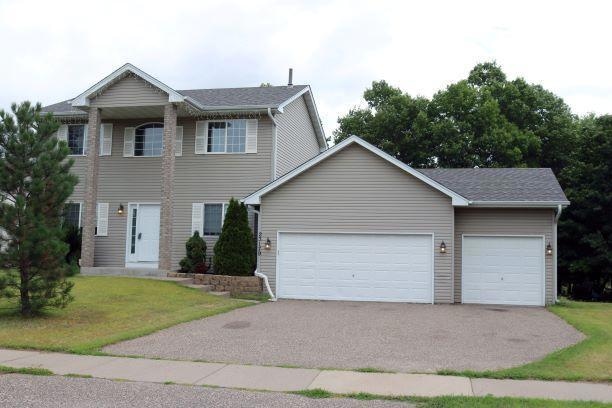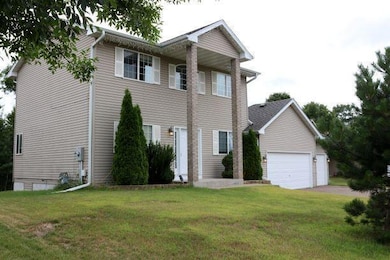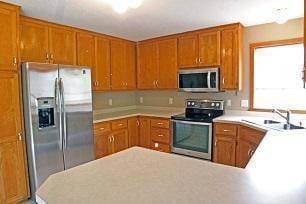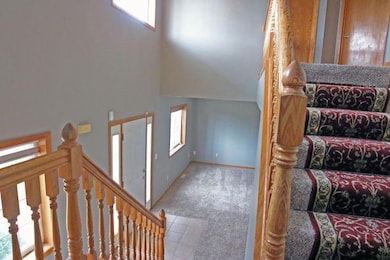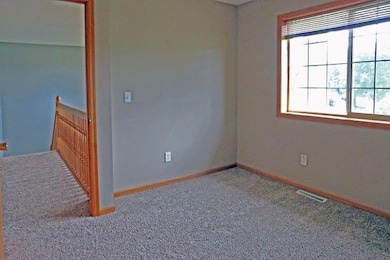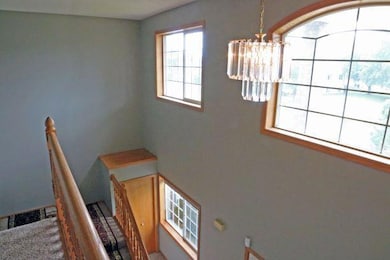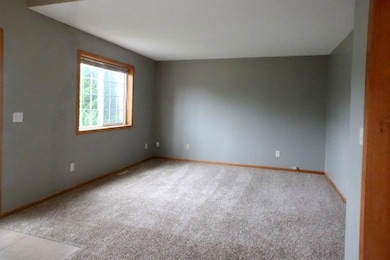23179 Arrowhead St NW Saint Francis, MN 55070
4
Beds
3
Baths
2,340
Sq Ft
0.34
Acres
Highlights
- Deck
- Stainless Steel Appliances
- 3 Car Attached Garage
- No HOA
- The kitchen features windows
- Living Room
About This Home
Exquisite home with open floor plan. Three bedrooms one level and fourth bedroom (mother-in-law) in lower level. Neutral decor, 3 levels finished, must rent. Impressively large kitchen! Main level laundry. The house is located within a walking distance from the pond golf course.
Home Details
Home Type
- Single Family
Est. Annual Taxes
- $3,369
Year Built
- Built in 2000
Parking
- 3 Car Attached Garage
- Garage Door Opener
Interior Spaces
- 2-Story Property
- Entrance Foyer
- Family Room
- Living Room
- Storage Room
Kitchen
- Built-In Oven
- Range
- Microwave
- Dishwasher
- Stainless Steel Appliances
- The kitchen features windows
Bedrooms and Bathrooms
- 4 Bedrooms
Laundry
- Dryer
- Washer
Finished Basement
- Basement Fills Entire Space Under The House
- Sump Pump
- Drain
- Basement Storage
- Basement Window Egress
Utilities
- Forced Air Heating and Cooling System
- Hot Water Heating System
- Cable TV Available
Additional Features
- Air Exchanger
- Deck
- Irregular Lot
Community Details
- No Home Owners Association
- Turtle Run 5Th Add Subdivision
Listing and Financial Details
- Property Available on 9/1/25
- Tenant pays for cable TV, gas, heat, trash collection, water
- Assessor Parcel Number 333424420042
Map
Source: NorthstarMLS
MLS Number: 6779164
APN: 33-34-24-42-0042
Nearby Homes
- 23161 Dahlia St NW
- 23080 Bittersweet St NW
- 2793 233rd Ln NW
- 2840 233rd Ln NW
- 23057 Eidelweiss St NW
- 2616 234th Ct NW
- 2520 230th Ct NW
- 23635 Crocus St NW
- 2609 226th Ln NW
- 23656 Lily Branch NW
- 2728 229th Ln NW
- 22544 Raven St NW
- 22632 Raven St NW
- 22922 Silverod St NW
- 22813 Zion Pkwy NW
- 3432 237th Ave NW
- 22806 Silverod St NW
- 3454 237th Ave NW
- 23265 Underclift St NW
- 22560 Poppy St NW
- 2824 235th Ave NW
- 21557 S Lake George Dr NW
- 21202 Old Lake George Blvd NW
- 23260 Bridgestone Rd NW
- 114 Main St NW Unit 2
- 1427 190th Ave NW Unit E
- 1427 190th Ave NW Unit A
- 1411 190th Ave NW Unit A
- 17707 Ward Lake Dr NW
- 19025 Baltimore St NE
- 1280 185th Ave NE
- 308 SW Whiskey Rd
- 16358 Crosstown Blvd NW
- 810 NE 7th Ave
- 2222 Crosstown Blvd NE
- 3311 Interlachen Dr NE
- 2046 149th Ave NW
- 15307 Sodium St NW
- 5160 149th Ln NW
- 14358 Bluebird St NW
