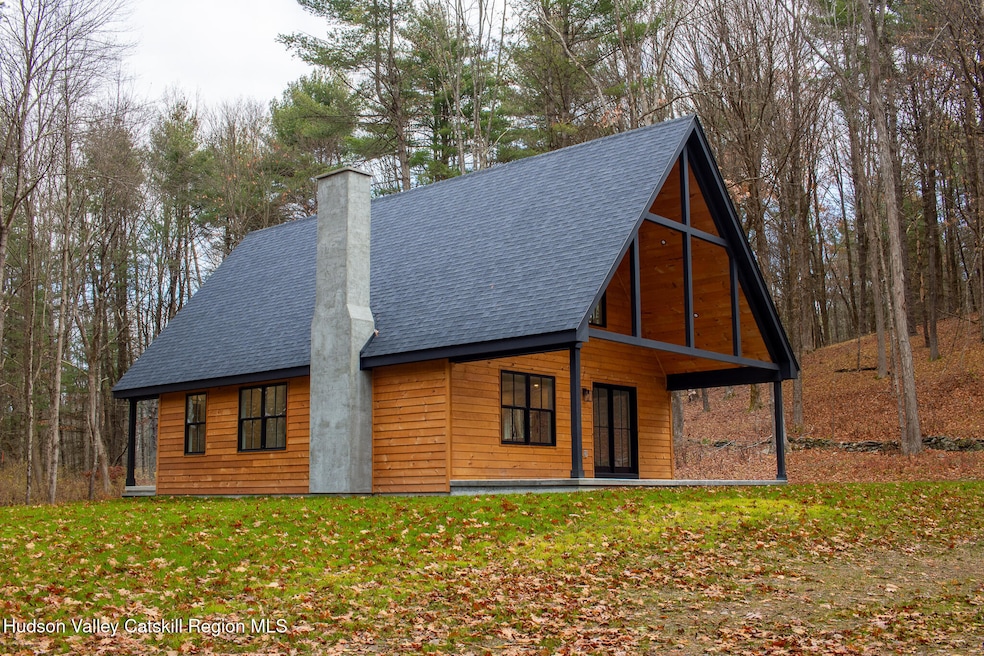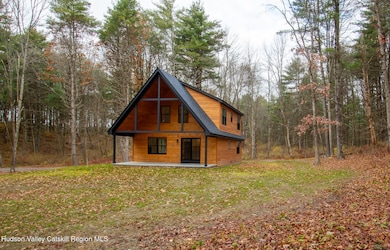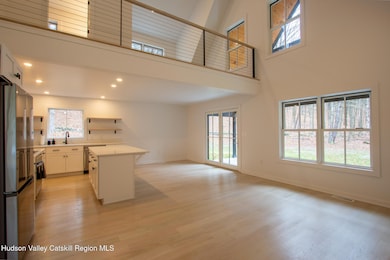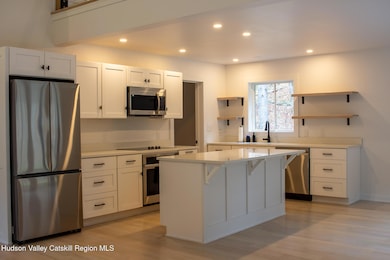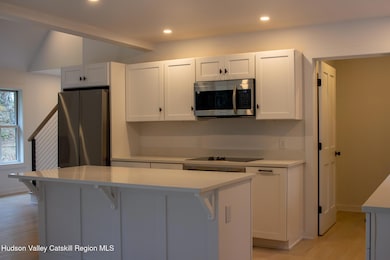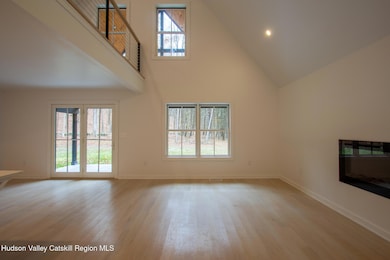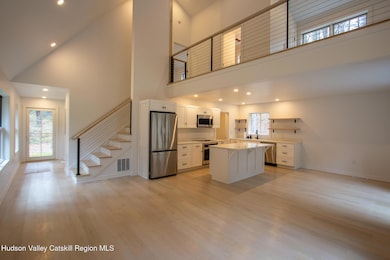2318 County Road 11 Hillsdale, NY 12529
Estimated payment $4,020/month
Total Views
8
2
Beds
2
Baths
1,569
Sq Ft
$477
Price per Sq Ft
Highlights
- New Construction
- Open Floorplan
- Rural View
- 5 Acre Lot
- Contemporary Architecture
- Cathedral Ceiling
About This Home
Warm and inviting custom new construction. 5 private acres, high end kitchen and baths, open layout. Soaring two story ceilings with oversized windows to take in the abundant light. Expansive covered porch provides the perfect outdoor living space. Step in to your own slice of peace and tranquility.
Central location - 10 minutes to Hudson, 5 minutes to Taconic Pkwy.
Home Details
Home Type
- Single Family
Est. Annual Taxes
- $871
Year Built
- Built in 2025 | New Construction
Lot Details
- 5 Acre Lot
- Private Yard
- Property is zoned RES 1
Parking
- Driveway
Home Design
- Contemporary Architecture
- Frame Construction
- Asphalt Roof
- Concrete Perimeter Foundation
Interior Spaces
- 1,569 Sq Ft Home
- Open Floorplan
- Cathedral Ceiling
- Rural Views
- Basement
- Crawl Space
- Laundry closet
Kitchen
- Eat-In Kitchen
- Electric Oven
- Dishwasher
- Kitchen Island
Flooring
- Wood
- Tile
Bedrooms and Bathrooms
- 2 Bedrooms
- Primary Bedroom on Main
- 2 Full Bathrooms
Outdoor Features
- Covered Patio or Porch
Utilities
- Forced Air Heating and Cooling System
- Well
- Septic Tank
Listing and Financial Details
- Legal Lot and Block 113 / 113
- Assessor Parcel Number 113.-1-10.1
Map
Create a Home Valuation Report for This Property
The Home Valuation Report is an in-depth analysis detailing your home's value as well as a comparison with similar homes in the area
Home Values in the Area
Average Home Value in this Area
Property History
| Date | Event | Price | List to Sale | Price per Sq Ft |
|---|---|---|---|---|
| 11/14/2025 11/14/25 | For Sale | $749,000 | -- | $477 / Sq Ft |
Source: Hudson Valley Catskills Region Multiple List Service
Source: Hudson Valley Catskills Region Multiple List Service
MLS Number: 20255684
Nearby Homes
- 88 Mac Brown Rd
- 0 Chestnut Ct
- 66 Chestnut Ct
- 176 Main St
- 240 Stevers Crossing Rd
- 47 Summit St
- 47 Summit St
- 4 Ellsworth St
- 121 Main St
- 0 Chestnut Ct Unit 156459
- 1 Church St
- 3 Church St
- 20 Church St
- 57 Main St
- 41 Prospect St
- 100 Schnackenberg Rd
- 24 Highland Ave
- 83 May Hill Road Stop 36
- 35 Harlemville Rd
- 0 Harlemville Rd Unit 20254229
- 166 Main St Unit 1
- 27 Eagle St
- 806 Gahbauer Rd Unit 2
- 551 New York 217
- 387 Tishauser Rd
- 314 Schoolhouse Rd
- 167 New York 23 Unit 4 C
- 167 New York 23 Unit 1 C
- 66 Fiddlehead Ln
- 590 New York 23b
- 5 Old Ln Unit Mews A
- 1220 County Route 22
- 5 Stone Mill Rd
- 10370 New York 22
- 2970 Salisbury Place
- 61 Red Fox Ln
- 14 Anthony St
- 61 Ten Broeck Ave Unit 9
- 9249 New York 22
- 540 Joslen Blvd
