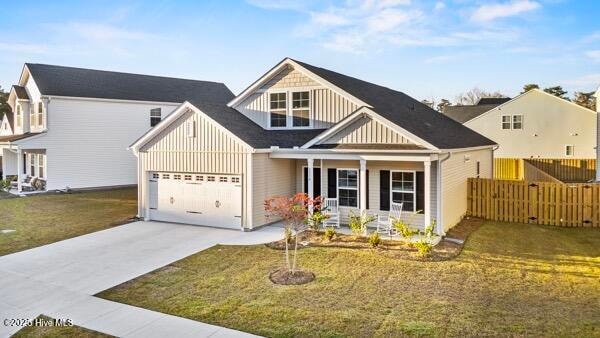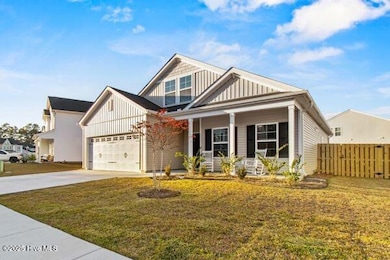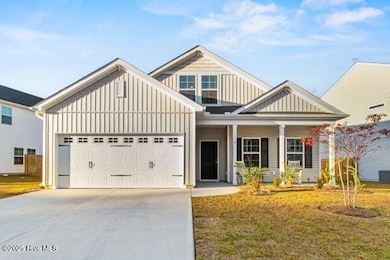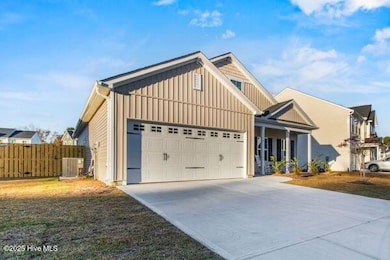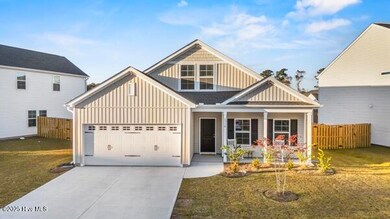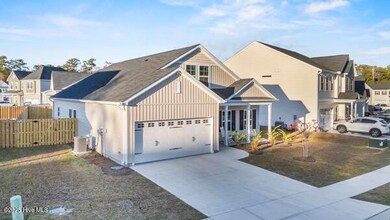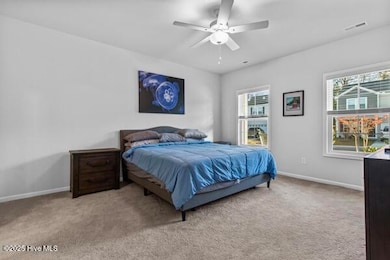2318 Flowery Branch Dr Skippers Corner, NC 28429
Estimated payment $2,653/month
Highlights
- Main Floor Primary Bedroom
- Attic
- Bonus Room
- Holly Shelter Middle School Rated 9+
- 1 Fireplace
- Solid Surface Countertops
About This Home
Welcome to this stunning three-bedroom, two-bathroom Dorchester floor plan in the desirable Parsons Mills community. Purchased and upgraded at closing in August 2025, this practically brand-new home is available again due to a company relocation--giving you the rare opportunity to own a move-in-ready home without the wait.The open-concept first floor features spacious living and dining areas, with all bedrooms conveniently located on the main level. Upstairs, you'll find a large bonus room perfect for a home office, media room, or guest space. Enjoy outdoor living on the newly added screened-in porch overlooking a generous, fully fenced backyard.Additional upgrades include gutters, custom blinds, and a stainless-steel refrigerator--making this home both stylish and functional.
Home Details
Home Type
- Single Family
Year Built
- Built in 2025
Lot Details
- 6,970 Sq Ft Lot
- Fenced Yard
- Wood Fence
- Property is zoned R-10
HOA Fees
- $85 Monthly HOA Fees
Home Design
- Slab Foundation
- Wood Frame Construction
- Architectural Shingle Roof
- Vinyl Siding
- Stick Built Home
Interior Spaces
- 1,914 Sq Ft Home
- 2-Story Property
- Ceiling Fan
- 1 Fireplace
- Blinds
- Family Room
- Combination Dining and Living Room
- Home Office
- Bonus Room
- Attic
Kitchen
- Dishwasher
- ENERGY STAR Qualified Appliances
- Kitchen Island
- Solid Surface Countertops
- Disposal
Flooring
- Carpet
- Luxury Vinyl Plank Tile
Bedrooms and Bathrooms
- 3 Bedrooms
- Primary Bedroom on Main
- 2 Full Bathrooms
- Low Flow Toliet
- Walk-in Shower
Laundry
- Dryer
- Washer
Parking
- 2 Car Attached Garage
- Front Facing Garage
- Garage Door Opener
- Driveway
Schools
- Castle Hayne Elementary School
- Holly Shelter Middle School
- Laney High School
Utilities
- Heat Pump System
- Programmable Thermostat
- Electric Water Heater
Additional Features
- ENERGY STAR/CFL/LED Lights
- Covered Patio or Porch
Listing and Financial Details
- Tax Lot 255
- Assessor Parcel Number R01800-007-447-000
Community Details
Overview
- Pmg Management Association, Phone Number (910) 679-3012
- Parsons Mill Subdivision
- Maintained Community
Recreation
- Community Pool
Security
- Resident Manager or Management On Site
Map
Home Values in the Area
Average Home Value in this Area
Property History
| Date | Event | Price | List to Sale | Price per Sq Ft |
|---|---|---|---|---|
| 11/10/2025 11/10/25 | For Sale | $409,500 | -- | $214 / Sq Ft |
Source: Hive MLS
MLS Number: 100540485
- 316 Cherry Grove Ct
- 4433 Parsons Mill Dr
- 19 Creekstone Ln
- 4457 Parsons Mill Dr
- 4574 Parsons Mill Dr
- 304 Mary Ave
- 4612 Parsons Mill Dr
- 4628 Parsons Mill Dr
- 4624 Parsons Mill Dr
- 1013 Pine Ridge Ct
- 1005 Pine Ridge Ct
- 1021 Pine Ridge Ct
- 5103 Exton Park Loop
- 4814 Exton Park Loop
- 3830 Sondey Rd
- 5207 5207 Castle Hayne Rd Rd
- 129 Brookgreen Rd
- 4121 Castle Hayne Rd
- 112 Bavarian Dr
- 4305 Vicar Ct
- 1009 Pine Ridge Ct
- 4413 Cohan Cir
- 4605 Sidbury Crossing Dr
- 3500 Marathon Ave
- 109 Shearin Hills Dr
- 3119 Enterprise Dr
- 3212 Galway Rd
- 2620 Northchase Pkwy SE
- 2901 Carthage Dr
- 6302 Fescue Rd
- 26 Stoney Rd
- 114 Candlewood Dr
- 5418 Sirius Dr
- 832 Delta Ct
- 2529 Down Stream Ln
- 4641 Sweetfern Row
- 1630 Lewis Landing Ave
- 2505 Briarcliff Cir
- 703 Grathwol Dr
- 625 Indian Wells Way
