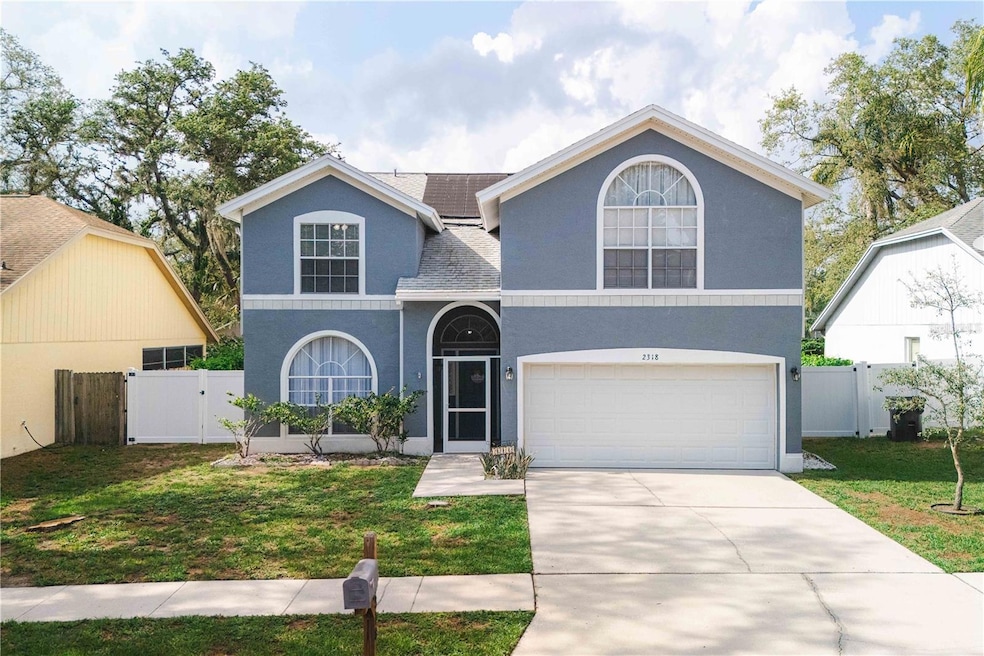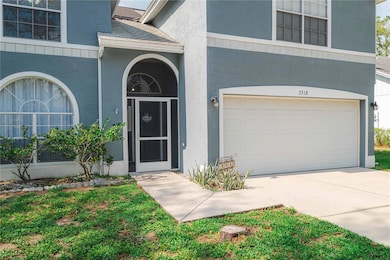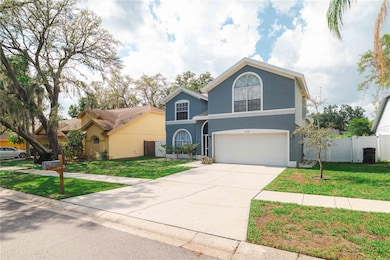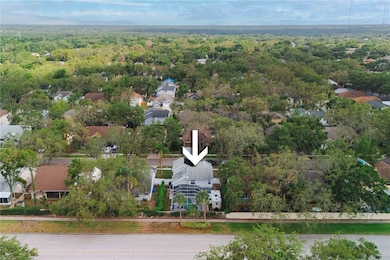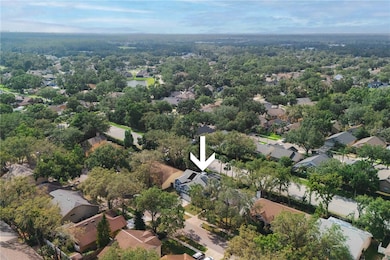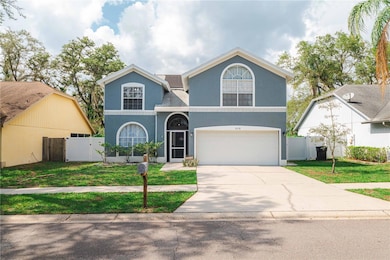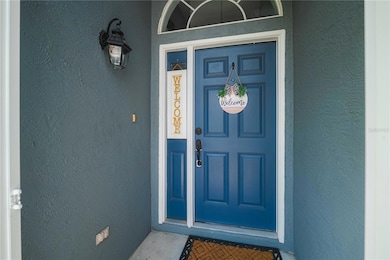2318 Kenwick Dr Valrico, FL 33596
Estimated payment $2,883/month
Highlights
- Screened Pool
- City View
- Cathedral Ceiling
- Alafia Elementary School Rated A-
- Contemporary Architecture
- Loft
About This Home
POOL HOUSE in the Bloomingdale of Valrico! This stunning property offers the perfect blend of convenience and luxury, nestled in a community close to everything you desire. Just moments away from the YMCA sports complex (where there is an Express bus that goes from the Y to MacDill mornings and evenings during the week), golf courses, shopping centers, parks, playgrounds, gyms, and an array of restaurants, this location ensures a lifestyle of comfort and entertainment. Enjoy the tranquility of a low HOA, only $42 a year, with the option to participate. As you step inside, you'll be greeted by a home that has undergone a complete transformation, providing a modern and welcoming atmosphere. Step into the family room and be captivated by the amazing, vaulted ceilings, enhancing the sense of spaciousness and airiness. The loft upstairs, open to the family room below, adds a touch of contemporary design and provides a versatile space for various activities. One of the highlights of this property is the pool and spa, heated with solar panels, ensuring year-round enjoyment. Relax in the screened birdcage lanai, which offers the perfect setting for outdoor gatherings and leisure. Whether you're looking to unwind after a long day or entertain friends and family, this pool house provides the ideal backdrop. Don't miss the opportunity to live in this meticulously maintained property your home. Experience the best of Valrico living with convenience, style, and relaxation all in one.
Listing Agent
TOPAZ REALTY LLC Brokerage Phone: 813-968-2221 License #3122202 Listed on: 06/01/2025
Home Details
Home Type
- Single Family
Est. Annual Taxes
- $6,028
Year Built
- Built in 1993
Lot Details
- 6,510 Sq Ft Lot
- Lot Dimensions are 62x105
- East Facing Home
- Masonry wall
- Wood Fence
- Property is zoned PD
HOA Fees
- $4 Monthly HOA Fees
Parking
- 2 Car Attached Garage
- Garage Door Opener
Home Design
- Contemporary Architecture
- Slab Foundation
- Frame Construction
- Shingle Roof
- Block Exterior
- Stucco
Interior Spaces
- 2,032 Sq Ft Home
- 2-Story Property
- Crown Molding
- Cathedral Ceiling
- Ceiling Fan
- Blinds
- Sliding Doors
- Family Room Off Kitchen
- Formal Dining Room
- Loft
- Sun or Florida Room
- City Views
- Fire and Smoke Detector
- Laundry Room
Kitchen
- Eat-In Kitchen
- Range
- Recirculated Exhaust Fan
- Microwave
- Dishwasher
- Solid Wood Cabinet
Flooring
- Carpet
- Tile
- Luxury Vinyl Tile
Bedrooms and Bathrooms
- 3 Bedrooms
- Primary Bedroom Upstairs
- Walk-In Closet
Pool
- Screened Pool
- Solar Heated In Ground Pool
- Gunite Pool
- Fence Around Pool
Outdoor Features
- Patio
Schools
- Alafia Elementary School
- Burns Middle School
- Bloomingdale High School
Utilities
- Central Heating and Cooling System
- Heat Pump System
- Phone Available
- Cable TV Available
Community Details
- Bloomingdale Sec R Unit 3 Subdivision
Listing and Financial Details
- Visit Down Payment Resource Website
- Legal Lot and Block 20 / 2
- Assessor Parcel Number U-07-30-21-36C-000002-00020.0
Map
Home Values in the Area
Average Home Value in this Area
Tax History
| Year | Tax Paid | Tax Assessment Tax Assessment Total Assessment is a certain percentage of the fair market value that is determined by local assessors to be the total taxable value of land and additions on the property. | Land | Improvement |
|---|---|---|---|---|
| 2024 | $6,028 | $302,798 | $75,190 | $227,608 |
| 2023 | $2,584 | $148,430 | $0 | $0 |
| 2022 | $2,422 | $144,107 | $0 | $0 |
| 2021 | $2,379 | $139,910 | $0 | $0 |
| 2020 | $2,296 | $137,978 | $0 | $0 |
| 2019 | $2,204 | $134,876 | $0 | $0 |
| 2018 | $2,146 | $132,361 | $0 | $0 |
| 2017 | $2,111 | $171,497 | $0 | $0 |
| 2016 | $2,075 | $126,973 | $0 | $0 |
| 2015 | $2,095 | $126,090 | $0 | $0 |
| 2014 | $2,070 | $125,089 | $0 | $0 |
| 2013 | -- | $123,240 | $0 | $0 |
Property History
| Date | Event | Price | List to Sale | Price per Sq Ft | Prior Sale |
|---|---|---|---|---|---|
| 06/20/2025 06/20/25 | Price Changed | $450,000 | -2.2% | $221 / Sq Ft | |
| 06/01/2025 06/01/25 | For Sale | $460,000 | +7.0% | $226 / Sq Ft | |
| 05/02/2024 05/02/24 | Sold | $430,000 | 0.0% | $212 / Sq Ft | View Prior Sale |
| 03/31/2024 03/31/24 | Pending | -- | -- | -- | |
| 02/18/2024 02/18/24 | Price Changed | $429,990 | -2.3% | $212 / Sq Ft | |
| 02/06/2024 02/06/24 | Price Changed | $439,990 | -2.2% | $217 / Sq Ft | |
| 01/14/2024 01/14/24 | For Sale | $449,990 | 0.0% | $221 / Sq Ft | |
| 01/09/2024 01/09/24 | Pending | -- | -- | -- | |
| 01/05/2024 01/05/24 | For Sale | $449,990 | -- | $221 / Sq Ft |
Purchase History
| Date | Type | Sale Price | Title Company |
|---|---|---|---|
| Warranty Deed | $430,000 | Title-Tech Networks | |
| Warranty Deed | $97,500 | -- |
Mortgage History
| Date | Status | Loan Amount | Loan Type |
|---|---|---|---|
| Open | $344,000 | New Conventional | |
| Previous Owner | $92,600 | No Value Available |
Source: Stellar MLS
MLS Number: TB8391479
APN: U-07-30-21-36C-000002-00020.0
- 2522 Clareside Dr
- 3810 Hollow Wood Dr
- 3834 Cold Creek Dr
- 3515 Springville Dr
- 2603 Shilo Ct
- 2524 Wrencrest Cir
- 2306 Colusa Ln
- 3926 Northridge Dr
- 2515 Centennial Falcon Dr
- 3614 Cold Creek Dr
- 3603 Treeline Dr
- 2536 Mason Oaks Dr
- 2216 Eagle Bluff Dr
- 2539 Centennial Falcon Dr
- 2561 Regal River Rd
- 2243 Eagle Bluff Dr
- 4411 Culbreath Rd
- 2513 Regal River Rd
- 4401 Arranmore Cir
- 2116 Golf Manor Blvd
- 2518 Clareside Dr
- 4012 Quail Briar Dr
- 2319 Needham Dr
- 2303 Needham Dr
- 2527 Wrencrest Cir
- 3605 Treeline Dr
- 4511 Oak River Cir
- 2005 Dumont Dr
- 1902 River Crossing Dr
- 1432 Buckner Rd
- 2808 Falling Leaves Dr
- 2712 Falling Leaves Dr
- 3502 Bloomingdale Ave
- 1418 Monte Lake Dr
- 1309 Monte Lake Dr
- 1204 Letona Ln
- 3611 Pine Knot Dr
- 3412 Eastmonte Dr
- 1210 Big Pine Dr Unit 1210
- 1214 Bloom Hill Ave
