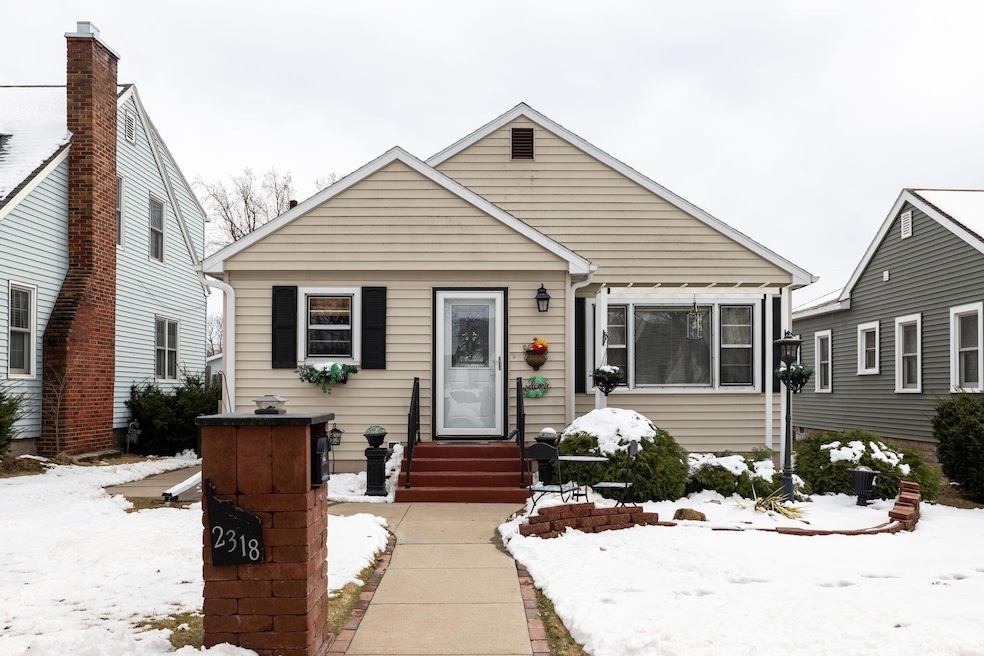
2318 Mississippi St La Crosse, WI 54601
Weigent-Hogan NeighborhoodHighlights
- Deck
- Ranch Style House
- 2.5 Car Detached Garage
- Property is near public transit
- Wood Flooring
- Level Entry For Accessibility
About This Home
As of April 2025This beautifully maintained 3-bedroom, 2-bathroom ranch home offers the perfect blend of comfort and convenience. Enjoy stunning real hardwood floors throughout, built-ins, a newly remodeled bathroom and kitchen with modern finishes, and a spacious living area filled with natural light. The oversized 2.5-car garage provides ample storage for your vehicles and toys, while the nice yard and deck are perfect for relaxing or entertaining. With a newer furnace and A/C and other great updates, this home is move-in ready! Conveniently located near parks, shopping, and diningyou won't want to miss this one!
Last Agent to Sell the Property
@properties La Crosse License #95970-94 Listed on: 03/22/2025

Home Details
Home Type
- Single Family
Est. Annual Taxes
- $3,739
Lot Details
- 6,534 Sq Ft Lot
- Property fronts an alley
Parking
- 2.5 Car Detached Garage
- Driveway
Home Design
- Ranch Style House
- Vinyl Siding
Interior Spaces
- Electric Fireplace
- Wood Flooring
Kitchen
- Oven
- Microwave
- Dishwasher
Bedrooms and Bathrooms
- 3 Bedrooms
- 2 Full Bathrooms
Laundry
- Dryer
- Washer
Partially Finished Basement
- Basement Fills Entire Space Under The House
- Basement Ceilings are 8 Feet High
- Finished Basement Bathroom
Utilities
- Forced Air Heating and Cooling System
- Heating System Uses Natural Gas
- High Speed Internet
- Cable TV Available
Additional Features
- Level Entry For Accessibility
- Deck
- Property is near public transit
Listing and Financial Details
- Exclusions: Seller's personal property, upright freezer and refrigerator in basement, yard decorations.
- Assessor Parcel Number 017030163070
Ownership History
Purchase Details
Home Financials for this Owner
Home Financials are based on the most recent Mortgage that was taken out on this home.Purchase Details
Home Financials for this Owner
Home Financials are based on the most recent Mortgage that was taken out on this home.Purchase Details
Similar Homes in La Crosse, WI
Home Values in the Area
Average Home Value in this Area
Purchase History
| Date | Type | Sale Price | Title Company |
|---|---|---|---|
| Warranty Deed | $325,000 | Bridge Point Title Llc | |
| Warranty Deed | $140,500 | Knight Barry Title | |
| Quit Claim Deed | -- | None Available | |
| Interfamily Deed Transfer | -- | None Available |
Mortgage History
| Date | Status | Loan Amount | Loan Type |
|---|---|---|---|
| Open | $190,000 | New Conventional | |
| Closed | $30,000 | Credit Line Revolving | |
| Previous Owner | $80,500 | New Conventional |
Property History
| Date | Event | Price | Change | Sq Ft Price |
|---|---|---|---|---|
| 04/25/2025 04/25/25 | Sold | $325,000 | +8.4% | $144 / Sq Ft |
| 03/25/2025 03/25/25 | Pending | -- | -- | -- |
| 03/22/2025 03/22/25 | For Sale | $299,900 | -- | $133 / Sq Ft |
Tax History Compared to Growth
Tax History
| Year | Tax Paid | Tax Assessment Tax Assessment Total Assessment is a certain percentage of the fair market value that is determined by local assessors to be the total taxable value of land and additions on the property. | Land | Improvement |
|---|---|---|---|---|
| 2024 | $3,952 | $190,600 | $31,700 | $158,900 |
| 2023 | $3,598 | $190,600 | $31,700 | $158,900 |
| 2022 | $3,452 | $190,600 | $31,700 | $158,900 |
| 2021 | $3,494 | $147,100 | $31,700 | $115,400 |
| 2020 | $3,522 | $147,100 | $31,700 | $115,400 |
| 2019 | $3,478 | $147,100 | $31,700 | $115,400 |
| 2018 | $3,111 | $115,900 | $23,500 | $92,400 |
| 2017 | $3,160 | $115,900 | $23,500 | $92,400 |
| 2016 | $3,372 | $115,900 | $23,500 | $92,400 |
| 2015 | $3,166 | $115,900 | $23,500 | $92,400 |
| 2014 | $3,148 | $115,900 | $23,500 | $92,400 |
| 2013 | $3,243 | $115,900 | $23,500 | $92,400 |
Agents Affiliated with this Home
-
Jennifer Vogelsberg
J
Seller's Agent in 2025
Jennifer Vogelsberg
@properties La Crosse
(608) 792-9952
4 in this area
113 Total Sales
-
Kyle Zellner
K
Buyer's Agent in 2025
Kyle Zellner
Gerrard-Hoeschler, REALTORS
(608) 781-7355
1 in this area
13 Total Sales
Map
Source: Metro MLS
MLS Number: 1910892
APN: 017-030163-070
- 822 Losey Blvd S
- 2315 Winnebago St
- 2128-2130 State Raod 16 -
- 2128 State Rd
- 1116 26th St S
- 421 23rd St S
- 2000 State Rd
- 1930 Adams St
- 1210 20th St S
- 528 19th St S
- 917 East Ave S
- 323 28th St S
- 1720 Jackson St
- 1219 East Ave S
- 2119 Redfield St
- 1233 16th St S
- 2605 Main St
- 1919 Strong Ave
- 3055 State Rd
- 1320 Market St
