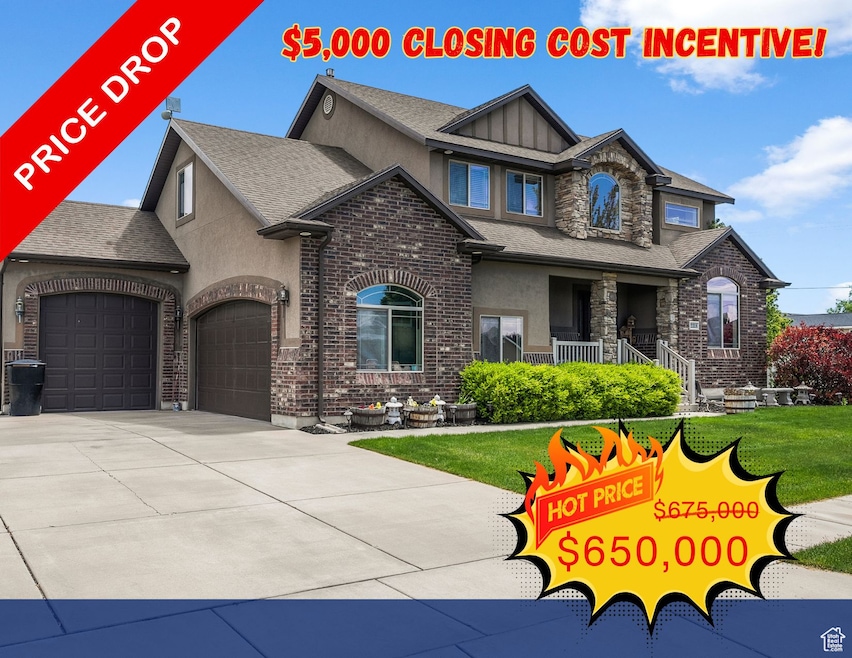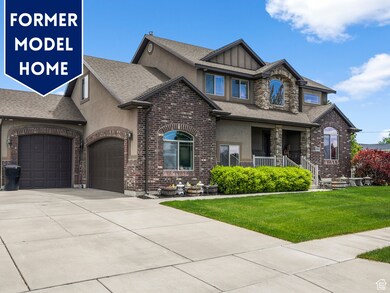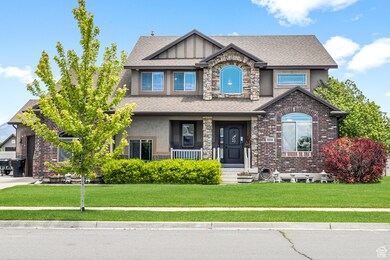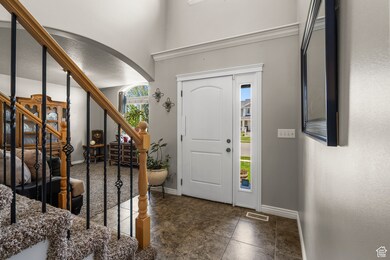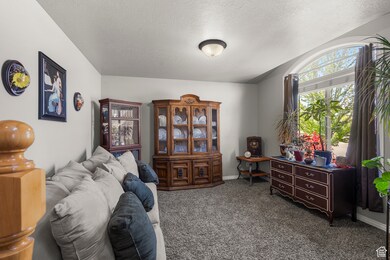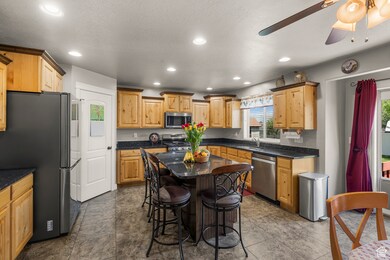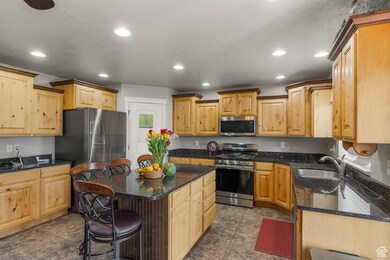2318 N 2100 W Clinton, UT 84015
Estimated payment $3,702/month
Highlights
- RV or Boat Parking
- Corner Lot
- Granite Countertops
- Hydromassage or Jetted Bathtub
- Great Room
- Mud Room
About This Home
$25,000 Price Adjustment plus the seller is offering a $5,000 closing cost incentive. Welcome to this beautifully maintained home in Clinton, Utah, offering a spacious and fully fenced .34-acre yard complete with an included storage shed. The exterior showcases a timeless blend of stucco, brick, and stone, and a charming covered front porch while the oversized 4-car garage-with one extra-tall door-and additional RV parking provide all the space you need for vehicles and toys. Inside, the primary suite is a true retreat, featuring a generous sitting room, a walk-in closet, and a luxurious bathroom with an oversized jetted tub and separate shower. The main level boasts a formal living room and an open-concept great room with a cozy gas fireplace just off the kitchen, which is equipped with granite countertops, a 5-burner gas range, stainless steel appliances, staggered-height and depth cabinets, and tile floors. A sliding glass door leads to the backyard patio, which is wired for a hot tub and perfectly shaded in the evenings thanks to the home's desirable west-facing orientation. Additional conveniences include a mudroom/drop zone off the garage entry and an upstairs laundry room near the bedrooms. The lower level has been framed and is ready for your finishing touches. Located just half a mile from a large city park featuring volleyball courts, disc golf, a playground, sports fields, and pickle ball courts, and only 4.5 miles from Hill Air Force Base, this home also sits within 3.5 miles of three golf courses, offering an unbeatable combination of comfort, space, and location.
Listing Agent
Dan Nix
Coldwell Banker Realty (Station Park) License #5498722 Listed on: 05/22/2025
Home Details
Home Type
- Single Family
Est. Annual Taxes
- $3,317
Year Built
- Built in 2008
Lot Details
- 0.34 Acre Lot
- Property is Fully Fenced
- Landscaped
- Corner Lot
- Property is zoned Single-Family
Parking
- 4 Car Garage
- RV or Boat Parking
Home Design
- Brick Exterior Construction
- Stone Siding
- Stucco
Interior Spaces
- 3,492 Sq Ft Home
- 3-Story Property
- Ceiling Fan
- Self Contained Fireplace Unit Or Insert
- Includes Fireplace Accessories
- Gas Log Fireplace
- Double Pane Windows
- Blinds
- Sliding Doors
- Mud Room
- Great Room
- Alarm System
Kitchen
- Gas Range
- Microwave
- Granite Countertops
- Disposal
Flooring
- Carpet
- Tile
Bedrooms and Bathrooms
- 4 Bedrooms
- Walk-In Closet
- Hydromassage or Jetted Bathtub
- Bathtub With Separate Shower Stall
Laundry
- Laundry Room
- Electric Dryer Hookup
Basement
- Walk-Out Basement
- Basement Fills Entire Space Under The House
- Exterior Basement Entry
Eco-Friendly Details
- Reclaimed Water Irrigation System
Outdoor Features
- Open Patio
- Storage Shed
Schools
- Parkside Elementary School
- West Point Middle School
- Clearfield High School
Utilities
- Forced Air Heating and Cooling System
- Natural Gas Connected
Community Details
- No Home Owners Association
- Madyson Subdivision
Listing and Financial Details
- Exclusions: Dryer, Washer
- Assessor Parcel Number 13-277-0001
Map
Home Values in the Area
Average Home Value in this Area
Tax History
| Year | Tax Paid | Tax Assessment Tax Assessment Total Assessment is a certain percentage of the fair market value that is determined by local assessors to be the total taxable value of land and additions on the property. | Land | Improvement |
|---|---|---|---|---|
| 2025 | $3,518 | $338,250 | $104,000 | $234,250 |
| 2024 | $3,317 | $320,650 | $112,281 | $208,369 |
| 2023 | $3,075 | $550,000 | $131,335 | $418,665 |
| 2022 | $3,230 | $319,550 | $76,011 | $243,539 |
| 2021 | $3,236 | $475,000 | $102,546 | $372,454 |
| 2020 | $2,809 | $408,000 | $91,292 | $316,708 |
| 2019 | $2,699 | $383,000 | $99,078 | $283,922 |
| 2018 | $2,647 | $369,000 | $82,735 | $286,265 |
| 2016 | $2,651 | $190,850 | $33,046 | $157,804 |
| 2015 | $2,738 | $187,385 | $33,046 | $154,339 |
| 2014 | $2,567 | $178,515 | $33,046 | $145,469 |
| 2013 | -- | $151,898 | $32,683 | $119,215 |
Property History
| Date | Event | Price | List to Sale | Price per Sq Ft |
|---|---|---|---|---|
| 10/13/2025 10/13/25 | For Sale | $650,000 | 0.0% | $186 / Sq Ft |
| 10/10/2025 10/10/25 | Pending | -- | -- | -- |
| 09/12/2025 09/12/25 | Price Changed | $650,000 | -2.3% | $186 / Sq Ft |
| 07/26/2025 07/26/25 | Price Changed | $665,000 | -1.5% | $190 / Sq Ft |
| 05/22/2025 05/22/25 | For Sale | $675,000 | -- | $193 / Sq Ft |
Purchase History
| Date | Type | Sale Price | Title Company |
|---|---|---|---|
| Quit Claim Deed | -- | Mountain View Title & Escrow |
Mortgage History
| Date | Status | Loan Amount | Loan Type |
|---|---|---|---|
| Open | $225,000 | Construction |
Source: UtahRealEstate.com
MLS Number: 2086735
APN: 13-277-0001
- 2184 N 2000 W
- 2622 N 2125 W Unit 146
- 2241 W 2475 N
- 2034 N 2095 W
- 2616 N 2125 W Unit 147
- 2593 N 2000 W
- 2434 W 2250 N
- 2647 N 2000 W
- 2657 N 2000 W
- 2322 N 2500 W
- Harvard Plan at Summerfield - Enclave
- 2208 W 2615 N
- Linden Plan at Summerfield - Vista
- Yale Plan at Summerfield - Enclave
- Gambel Oak Plan at Summerfield - Vista
- Cedar Plan at Summerfield - Vista
- Elm Plan at Summerfield - Vista
- Princeton Plan at Summerfield - Enclave
- Cambridge Plan at Summerfield - Enclave
- Cornell Plan at Summerfield - Enclave
