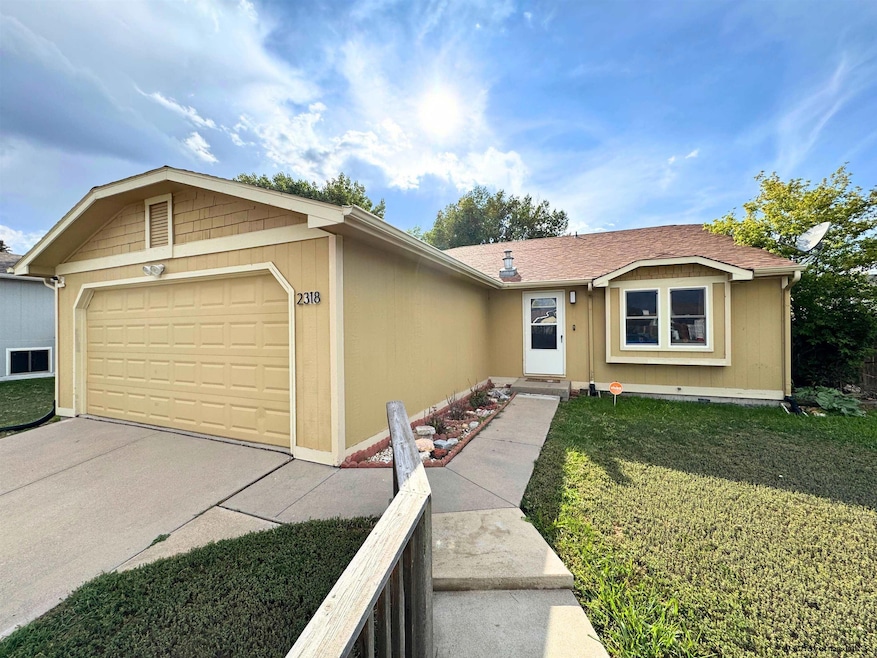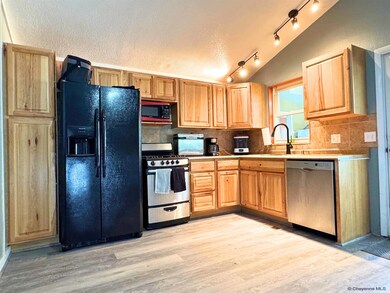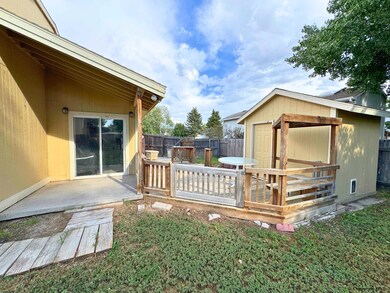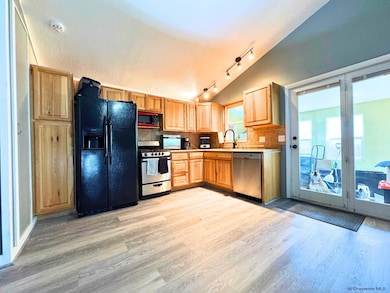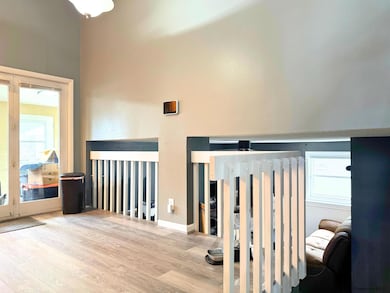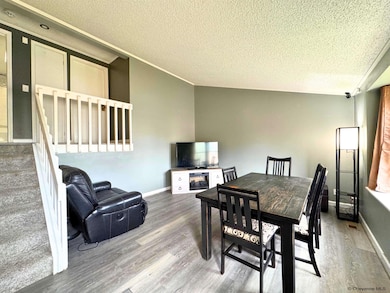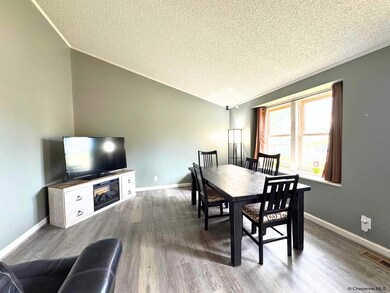2318 Neal Ave Cheyenne, WY 82007
South Greeley NeighborhoodEstimated payment $1,690/month
Highlights
- Deck
- Enclosed Patio or Porch
- Living Room
- Vaulted Ceiling
- Eat-In Kitchen
- Forced Air Heating and Cooling System
About This Home
Step into this move-in ready tri-level home with 3 bedrooms and 2 bathrooms where comfort meets style. Sunlight dances across the new laminate flooring and updated lighting creating a warm, inviting atmosphere. Imagine weekend mornings sipping coffee on the spacious deck overlooking a large backyard that is perfect for barbecues, playtime, or simply unwinding after a long day. This home is ready for your memories, gatherings, and everyday life. Come see the place you will love to call your own.
Listing Agent
Keller Williams Realty Frontier License #RE-16953 Listed on: 09/09/2025

Home Details
Home Type
- Single Family
Est. Annual Taxes
- $1,619
Year Built
- Built in 1986
Lot Details
- 8,326 Sq Ft Lot
- Back Yard Fenced
Parking
- 2 Car Attached Garage
Home Design
- Tri-Level Property
- Slab Foundation
- Composition Roof
- Wood Siding
Interior Spaces
- Vaulted Ceiling
- Ceiling Fan
- Family Room Downstairs
- Living Room
- Dining Room
- Laminate Flooring
- Eat-In Kitchen
- Laundry on lower level
Bedrooms and Bathrooms
- 3 Bedrooms
Outdoor Features
- Deck
- Enclosed Patio or Porch
- Utility Building
Utilities
- Forced Air Heating and Cooling System
- Heating System Uses Natural Gas
- Cable TV Available
Community Details
- Property has a Home Owners Association
- Association fees include road maintenance
- Country West Subdivision
Listing and Financial Details
- Assessor Parcel Number 12980000200300
Map
Home Values in the Area
Average Home Value in this Area
Tax History
| Year | Tax Paid | Tax Assessment Tax Assessment Total Assessment is a certain percentage of the fair market value that is determined by local assessors to be the total taxable value of land and additions on the property. | Land | Improvement |
|---|---|---|---|---|
| 2025 | $1,619 | $17,119 | $4,076 | $13,043 |
| 2024 | $1,619 | $21,545 | $5,435 | $16,110 |
| 2023 | $1,571 | $20,933 | $5,435 | $15,498 |
| 2022 | $1,406 | $18,338 | $5,435 | $12,903 |
| 2021 | $1,167 | $15,035 | $2,914 | $12,121 |
| 2020 | $1,080 | $14,305 | $2,914 | $11,391 |
| 2019 | $1,040 | $13,829 | $2,914 | $10,915 |
| 2018 | $992 | $13,307 | $2,914 | $10,393 |
| 2017 | $978 | $13,012 | $2,914 | $10,098 |
| 2016 | $915 | $12,169 | $1,539 | $10,630 |
| 2015 | $799 | $11,164 | $1,539 | $9,625 |
| 2014 | $791 | $11,041 | $1,424 | $9,617 |
Property History
| Date | Event | Price | List to Sale | Price per Sq Ft | Prior Sale |
|---|---|---|---|---|---|
| 10/05/2025 10/05/25 | Pending | -- | -- | -- | |
| 10/03/2025 10/03/25 | Price Changed | $295,000 | -1.7% | $219 / Sq Ft | |
| 09/25/2025 09/25/25 | For Sale | $300,000 | 0.0% | $223 / Sq Ft | |
| 09/11/2025 09/11/25 | Pending | -- | -- | -- | |
| 09/09/2025 09/09/25 | For Sale | $300,000 | +36.4% | $223 / Sq Ft | |
| 01/06/2021 01/06/21 | Sold | -- | -- | -- | View Prior Sale |
| 11/26/2020 11/26/20 | Pending | -- | -- | -- | |
| 10/28/2020 10/28/20 | For Sale | $220,000 | +49.2% | $164 / Sq Ft | |
| 10/09/2015 10/09/15 | Sold | -- | -- | -- | View Prior Sale |
| 08/24/2015 08/24/15 | Pending | -- | -- | -- | |
| 08/17/2015 08/17/15 | For Sale | $147,500 | +44.7% | $110 / Sq Ft | |
| 01/23/2013 01/23/13 | Sold | -- | -- | -- | View Prior Sale |
| 12/11/2012 12/11/12 | Pending | -- | -- | -- | |
| 10/23/2012 10/23/12 | For Sale | $101,900 | -- | $76 / Sq Ft |
Purchase History
| Date | Type | Sale Price | Title Company |
|---|---|---|---|
| Warranty Deed | -- | None Listed On Document | |
| Warranty Deed | -- | First American | |
| Warranty Deed | -- | None Available | |
| Warranty Deed | -- | None Available | |
| Special Warranty Deed | -- | None Available | |
| Sheriffs Deed | $74,911 | None Available | |
| Special Warranty Deed | -- | None Available | |
| Trustee Deed | $74,911 | None Available | |
| Interfamily Deed Transfer | -- | None Available | |
| Quit Claim Deed | -- | None Available | |
| Warranty Deed | -- | -- | |
| Interfamily Deed Transfer | -- | -- |
Mortgage History
| Date | Status | Loan Amount | Loan Type |
|---|---|---|---|
| Previous Owner | $10,000 | New Conventional | |
| Previous Owner | $213,069 | FHA | |
| Previous Owner | $154,246 | VA | |
| Previous Owner | $123,960 | VA | |
| Previous Owner | $79,890 | VA |
Source: Cheyenne Board of REALTORS®
MLS Number: 98435
APN: 1-2980-0002-0030-0
- 2305 Neal Ave
- 2403 Helen Ave
- 408 Williams St
- 606 Peach St
- 2009 Coffee Ave
- 402 Apricot St
- Lot 2, Block 2 Murray Rd
- Lot 3, Block 2 Murray Rd
- Lot 4, Block 2 Murray Rd
- Lot 2, Block 8 Murray Rd
- 606 Cherry St
- 201 Murray Rd
- Tract 11 Badlands Dr
- Tract 9 Badlands Dr
- Tract 10 Badlands Dr
- Lot 5 Blk 2 Clear Creek Pkwy
- 2716 S Avenue B-6
- 2201 S 5th Ave
- 607 W Prosser Rd
- 3400 S Greeley Hwy Unit 255
