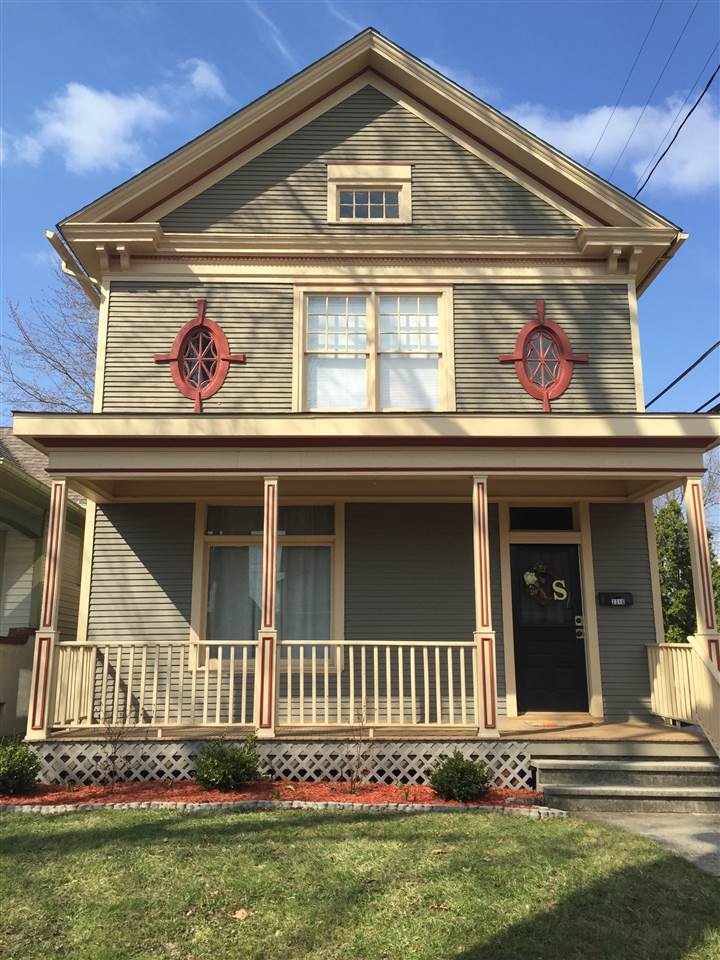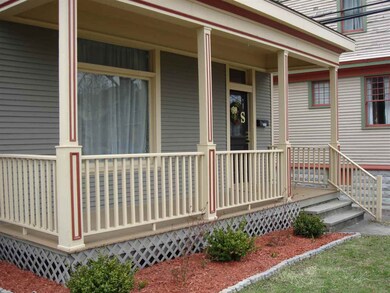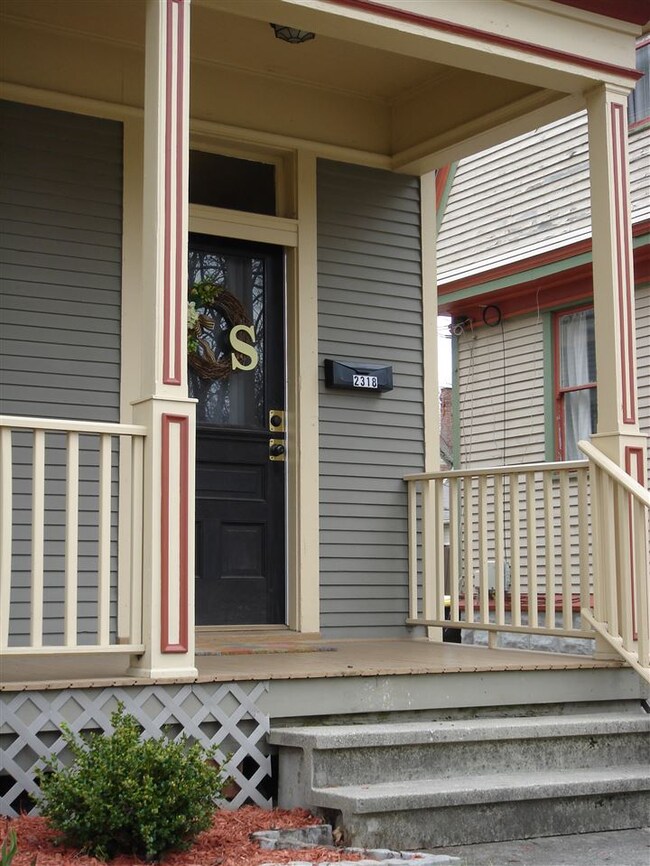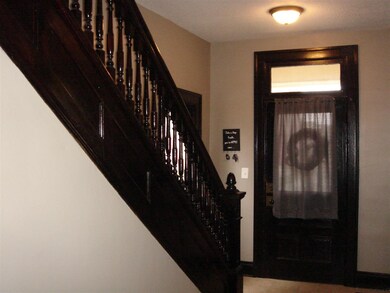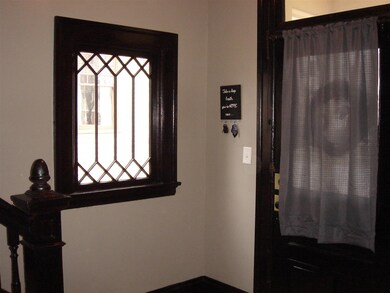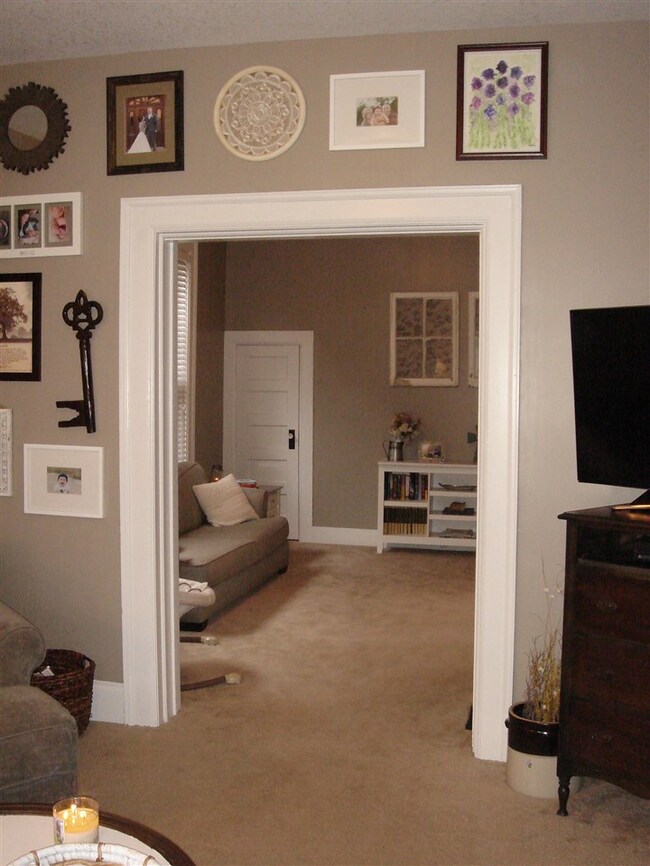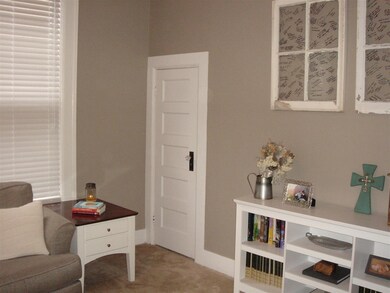
2318 S Harrison St Fort Wayne, IN 46807
Williams-Woodland Park NeighborhoodHighlights
- The property is located in a historic district
- Crown Molding
- Ceiling height of 9 feet or more
- Covered Patio or Porch
- Walk-In Closet
- Forced Air Heating and Cooling System
About This Home
As of June 2021This beautifully remodeled home is just minutes from the quickly developing, ever-changing and vibrant downtown. Walk or bike to the Parkview Field, the Embassy Theater, fantastic restaurants, clubs, and the arts. Additionally, it is only minutes from Fort Wayne's premier shopping center, Jefferson Point. Williams Woodland Park is featured on the national and local historic registry and is a part of the annual Historic Home Tour and Holiday Walk. The exterior is beautiful with a large covered porch for relaxation and a quaint courtyard with a lots of perennials in back. Upon entering the home, you will find all of the character you hope for starting with the stunning foyer with intricate woodwork, fabulous moldings and original solid wood doors. The kitchen is completely remodeled with new cabinets, appliances and more. The master bdrm is large and bright with a huge walk-in closet. There are two additional large bdrms and a fully remodeled bathroom located on the upper level. The laundry room completes the second floor for easy access. Tons of storage everywhere! The backyard was recently fenced for privacy and features a brand new deck. Upgrades include:Roof 8 yrs; plumbing, updated electrical, air conditioning, faux wood blinds,paint in and out and new flooring; 2 yrs. Parking for 3 cars in reserved spot in alley. Pre home inspection completed 3/24 Do not miss this opportunity to become a part of the downtown vibe! Home inspection completed 3/24
Last Agent to Sell the Property
Coldwell Banker Real Estate Group Listed on: 03/24/2016

Last Buyer's Agent
James Costa
CENTURY 21 Bradley Realty, Inc

Home Details
Home Type
- Single Family
Est. Annual Taxes
- $469
Year Built
- Built in 1900
Lot Details
- 3,920 Sq Ft Lot
- Lot Dimensions are 26 x 145
- Privacy Fence
- Wood Fence
- Level Lot
- Historic Home
Home Design
- Wood Siding
Interior Spaces
- 2-Story Property
- Crown Molding
- Ceiling height of 9 feet or more
- Partially Finished Basement
- Crawl Space
- Disposal
Bedrooms and Bathrooms
- 3 Bedrooms
- Walk-In Closet
Utilities
- Forced Air Heating and Cooling System
- Heating System Uses Gas
Additional Features
- Covered Patio or Porch
- The property is located in a historic district
Listing and Financial Details
- Assessor Parcel Number 02-12-11-452-013.000-074
Ownership History
Purchase Details
Home Financials for this Owner
Home Financials are based on the most recent Mortgage that was taken out on this home.Purchase Details
Home Financials for this Owner
Home Financials are based on the most recent Mortgage that was taken out on this home.Purchase Details
Home Financials for this Owner
Home Financials are based on the most recent Mortgage that was taken out on this home.Purchase Details
Home Financials for this Owner
Home Financials are based on the most recent Mortgage that was taken out on this home.Purchase Details
Home Financials for this Owner
Home Financials are based on the most recent Mortgage that was taken out on this home.Purchase Details
Purchase Details
Purchase Details
Purchase Details
Purchase Details
Home Financials for this Owner
Home Financials are based on the most recent Mortgage that was taken out on this home.Purchase Details
Home Financials for this Owner
Home Financials are based on the most recent Mortgage that was taken out on this home.Similar Homes in Fort Wayne, IN
Home Values in the Area
Average Home Value in this Area
Purchase History
| Date | Type | Sale Price | Title Company |
|---|---|---|---|
| Warranty Deed | $198,000 | Centurion Land Title Inc | |
| Warranty Deed | $150,000 | Centurion Land Title Inc | |
| Warranty Deed | -- | Trademark Title | |
| Warranty Deed | -- | None Available | |
| Warranty Deed | -- | None Available | |
| Warranty Deed | -- | None Available | |
| Quit Claim Deed | -- | None Available | |
| Special Warranty Deed | -- | E Title One | |
| Sheriffs Deed | $59,351 | None Available | |
| Warranty Deed | -- | -- | |
| Warranty Deed | -- | Columbia Land Title Co Inc |
Mortgage History
| Date | Status | Loan Amount | Loan Type |
|---|---|---|---|
| Open | $153,000 | New Conventional | |
| Previous Owner | $3,000 | Unknown | |
| Previous Owner | $72,300 | New Conventional | |
| Previous Owner | $76,950 | New Conventional | |
| Previous Owner | $47,405 | New Conventional | |
| Previous Owner | $30,000 | Credit Line Revolving | |
| Previous Owner | $51,200 | No Value Available |
Property History
| Date | Event | Price | Change | Sq Ft Price |
|---|---|---|---|---|
| 06/22/2021 06/22/21 | Sold | $198,000 | +4.3% | $97 / Sq Ft |
| 06/18/2021 06/18/21 | Pending | -- | -- | -- |
| 05/26/2021 05/26/21 | Price Changed | $189,900 | -5.0% | $93 / Sq Ft |
| 05/21/2021 05/21/21 | For Sale | $199,900 | +146.8% | $98 / Sq Ft |
| 06/01/2016 06/01/16 | Sold | $81,000 | -18.9% | $40 / Sq Ft |
| 05/01/2016 05/01/16 | Pending | -- | -- | -- |
| 03/24/2016 03/24/16 | For Sale | $99,900 | +100.2% | $49 / Sq Ft |
| 08/18/2014 08/18/14 | Sold | $49,900 | -16.7% | $24 / Sq Ft |
| 07/17/2014 07/17/14 | Pending | -- | -- | -- |
| 06/01/2014 06/01/14 | For Sale | $59,900 | +327.9% | $29 / Sq Ft |
| 03/01/2013 03/01/13 | Sold | $14,000 | -43.8% | $7 / Sq Ft |
| 02/19/2013 02/19/13 | Pending | -- | -- | -- |
| 10/10/2012 10/10/12 | For Sale | $24,900 | -- | $12 / Sq Ft |
Tax History Compared to Growth
Tax History
| Year | Tax Paid | Tax Assessment Tax Assessment Total Assessment is a certain percentage of the fair market value that is determined by local assessors to be the total taxable value of land and additions on the property. | Land | Improvement |
|---|---|---|---|---|
| 2024 | $2,364 | $205,200 | $13,000 | $192,200 |
| 2022 | $2,078 | $185,900 | $8,000 | $177,900 |
| 2021 | $859 | $97,100 | $3,300 | $93,800 |
| 2020 | $1,140 | $111,200 | $3,300 | $107,900 |
| 2019 | $292 | $49,400 | $3,300 | $46,100 |
| 2018 | $435 | $67,000 | $3,300 | $63,700 |
| 2017 | $399 | $60,600 | $3,300 | $57,300 |
| 2016 | $284 | $48,200 | $3,300 | $44,900 |
| 2014 | $287 | $27,800 | $3,300 | $24,500 |
| 2013 | $428 | $20,600 | $3,300 | $17,300 |
Agents Affiliated with this Home
-
Jared Kent

Seller's Agent in 2021
Jared Kent
Anthony REALTORS
(260) 433-1015
1 in this area
157 Total Sales
-
Tiffiny Holmes

Buyer's Agent in 2021
Tiffiny Holmes
Keller Williams Realty Group
(260) 710-2486
3 in this area
190 Total Sales
-
Susanne Rippey

Seller's Agent in 2016
Susanne Rippey
Coldwell Banker Real Estate Group
(260) 417-9101
89 Total Sales
-
J
Buyer's Agent in 2016
James Costa
CENTURY 21 Bradley Realty, Inc
-
J
Seller's Agent in 2014
Joe Leksich
eXp Realty, LLC
-
Ken Steury

Seller's Agent in 2013
Ken Steury
Coldwell Banker Real Estate Group
(260) 969-2750
73 Total Sales
Map
Source: Indiana Regional MLS
MLS Number: 201611841
APN: 02-12-11-452-013.000-074
- 2435 Hoagland Ave
- 311 W Pontiac St
- 307 W Williams St
- 228 W Leith St
- 310 W Leith St
- 339 W Williams St
- 240 E Butler St
- 401 W Williams St
- 328 W Williams St
- 236 E Williams St
- 436 W Williams St
- 615 Poplar St
- 323 Brandriff St
- 636 W Creighton Ave
- 320 Brandriff St
- 436 E Taber St
- 612 Walnut St
- 2927 Hoagland Ave
- 3004 Hoagland Ave
- 634 Walnut St
