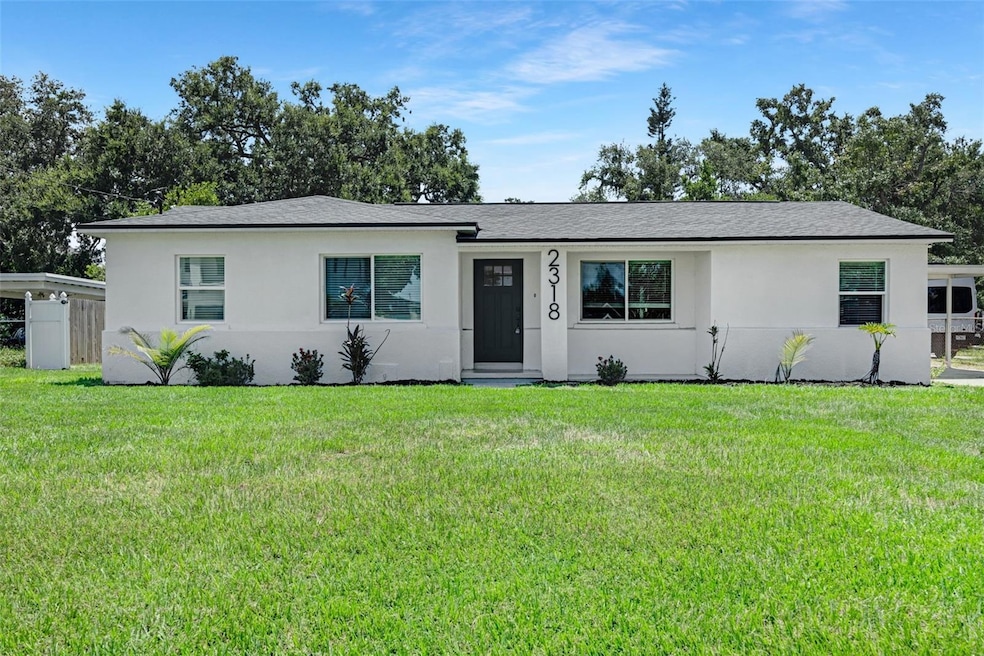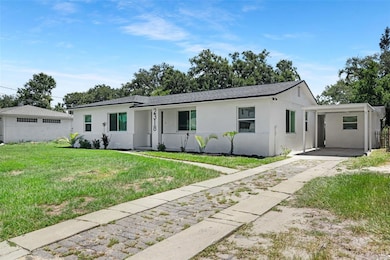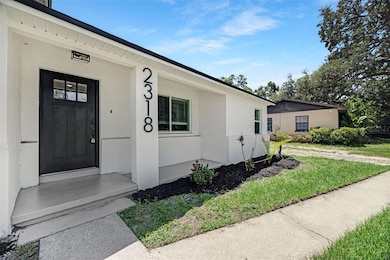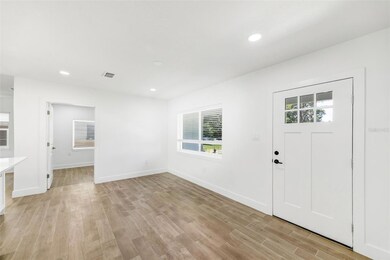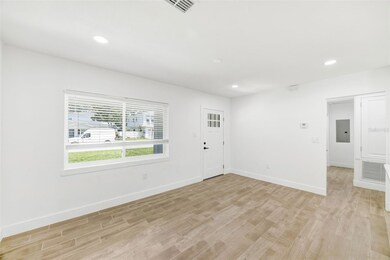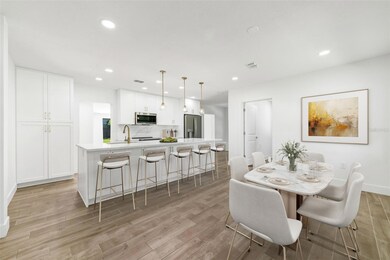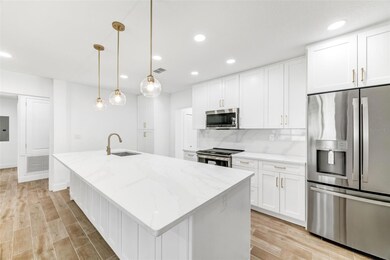2318 S Hubert Ave Tampa, FL 33629
Palma Ceia West NeighborhoodHighlights
- Open Floorplan
- Stone Countertops
- Eat-In Kitchen
- Mabry Elementary School Rated A
- No HOA
- Solid Wood Cabinet
About This Home
Welcome to this beautifully updated home in the heart of South Tampa, perfectly situated on a quiet dead-end street in a non-flood zone and one of the area's most desirable neighborhoods. This spacious 4-bedroom, 2-bathroom residence has been thoughtfully remodeled, offering a seamless blend of modern elegance and functionality. Whether you’re a growing family or simply looking for extra space, this home has it all — including a separate 230 sqft ADU (Accessory Dwelling Unit), perfect for guests, an office, or rental income. Step inside to discover a bright, open floor plan that connects the living room, dining area, and a gourmet kitchen — ideal for both entertaining and everyday living. The interior is finished with premium tile flooring, crown molding, and designer fixtures that bring a polished, upscale feel.
The kitchen shines with high-end appliances, sleek countertops, and plenty of cabinet space for storage. Abundant natural light flows throughout the home, creating a warm, welcoming atmosphere in every room. Outside, enjoy a generously sized backyard—perfect for relaxing, hosting, or gardening in a peaceful setting. Located just minutes from top-rated schools, parks, shopping, and dining, this home offers the best of convenience and vibrant South Tampa living.
Listing Agent
RE/MAX BAYSIDE REALTY LLC Brokerage Phone: 813-938-1781 License #3522982 Listed on: 07/16/2025

Home Details
Home Type
- Single Family
Est. Annual Taxes
- $8,997
Year Built
- Built in 1951
Lot Details
- 10,425 Sq Ft Lot
- Lot Dimensions are 75x139
Parking
- 1 Carport Space
Interior Spaces
- 1,542 Sq Ft Home
- 1-Story Property
- Open Floorplan
- Crown Molding
- Living Room
- Laundry in unit
Kitchen
- Eat-In Kitchen
- Cooktop
- Microwave
- Dishwasher
- Stone Countertops
- Solid Wood Cabinet
Bedrooms and Bathrooms
- 4 Bedrooms
- 2 Full Bathrooms
Utilities
- Central Heating and Cooling System
- Heat Pump System
- Thermostat
Listing and Financial Details
- Residential Lease
- Property Available on 7/15/25
- The owner pays for sewer, taxes, trash collection
- $50 Application Fee
- Assessor Parcel Number A-28-29-18-3RT-000000-00010.0
Community Details
Overview
- No Home Owners Association
- Forest Park Subdivision
Pet Policy
- Breed Restrictions
- Small pets allowed
Map
Source: Stellar MLS
MLS Number: TB8406779
APN: A-28-29-18-3RT-000000-00010.0
- 2315 S Hubert Ave
- 2316 S Thixton Ct
- 4206 W Palmira Ave
- 4311 W Granada St
- 2302 S Manhattan Ave Unit 310
- 2709 S Manhattan Ave
- 4121 W San Nicholas St
- 2406 S Clark Ave
- 2310 S Hesperides St
- 4102 W Empedrado St
- 2303 S Hesperides St
- 4018 W Granada St
- 4418 W Melrose Ave
- 4022 W Bay to Bay Blvd
- 4610 W Browning Ave
- 4309 W San Pedro St
- 4302 W San Pedro St
- 4612 W Tennyson Ave
- 4614 W Tennyson Ave
- 4411 W Estrella St
- 2407 S Lois Ave
- 2302 S Manhattan Ave Unit 115
- 2701 S Manhattan Ave
- 2709 S Manhattan Ave
- 4123 W San Nicholas St
- 3009 S Manhattan Ave Unit B
- 3207 S Manhattan Ave
- 4604 W Lowell Ave
- 3914 W Neptune St Unit 5
- 4506 W Leona St
- 4009 W Zelar St
- 1104 S Lois Ave
- 4831 W San Jose St
- 4806 W Juno St
- 2114 S Venus St
- 3811 W Tacon St
- 1207 S Druid Ln
- 3907 W Corona St Unit 12
- 2501 N Dundee St
- 2509 N Dundee St
