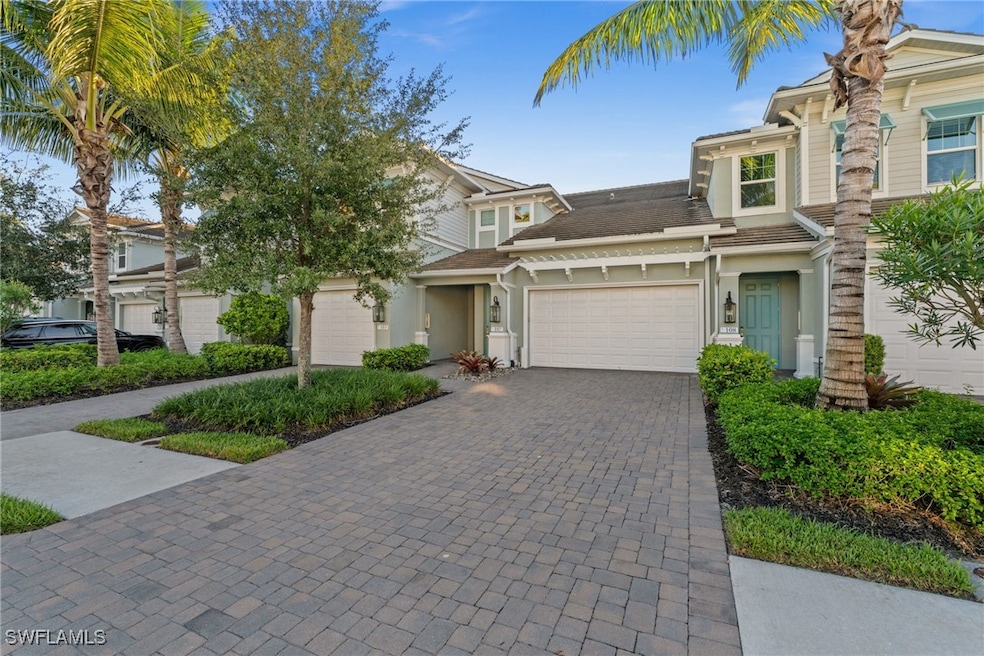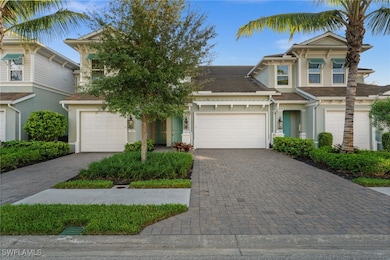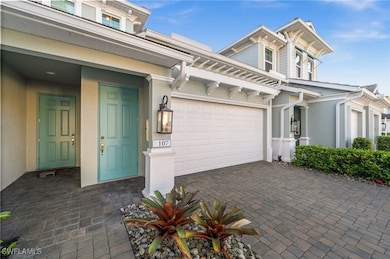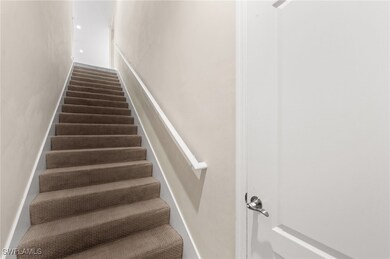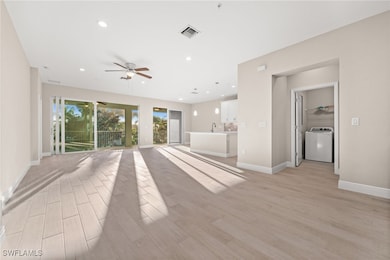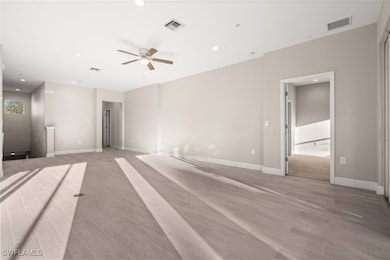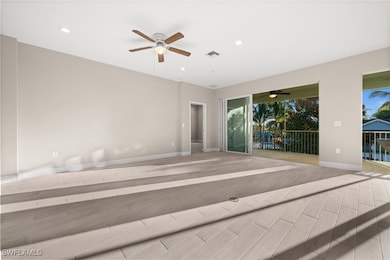2318 Sawyers Hill Rd Unit 107 Naples, FL 34120
Rural Estates NeighborhoodHighlights
- Gated Community
- High Ceiling
- Balcony
- Laurel Oak Elementary School Rated A
- Community Pool
- Shutters
About This Home
Move right in to this beautifully appointed 2nd-floor coach home offering immediate occupancy and an impressive 1,725 square feet of living space. This spacious 3-bedroom, 2-bathroom residence features an open floor plan enhanced by volume ceilings, recessed lighting, and ceiling fans throughout. The main living areas showcase elegant modern plank tile flooring, while the bedrooms provide comfort with plush carpeting. The kitchen offers abundant white shaker cabinetry, quartz countertops, tile backsplash, a large center island, and stainless steel appliances. A spacious primary suite features an expansive ensuite bathroom with dual vanities, a glass-enclosed shower, and a large walk-in closet. Additional highlights include an in-residence laundry room, and two large sets of sliding doors leading to a screened balcony with eastern rear exposure, perfect for enjoying morning sunrises. Practical features include a 2-car garage with epoxy floors and a private paver driveway. Located in the desirable Richmond Park community, residents enjoy resort-style amenities including a community pool and spa, and gated entry for added peace of mind. Rent includes cable, lawn maintenance, sewer, water, trash, and exterior pest control, providing exceptional value and convenience. Ideally situated just off Immokalee Road, minutes from I-75, and close to shopping, dining, entertainment, and Southwest Florida’s beautiful beaches.
Listing Agent
Frank Procopio
William Raveis Real Estate License #639089267 Listed on: 10/15/2025

Co-Listing Agent
Felipe Miranda
William Raveis Real Estate License #251552828
Condo Details
Home Type
- Condominium
Est. Annual Taxes
- $4,115
Year Built
- Built in 2020
Lot Details
- West Facing Home
- Sprinkler System
Parking
- 2 Car Attached Garage
- Garage Door Opener
Home Design
- Entry on the 2nd floor
- Coach House
Interior Spaces
- 1,725 Sq Ft Home
- 1-Story Property
- High Ceiling
- Ceiling Fan
- Shutters
Kitchen
- Range
- Microwave
- Freezer
- Ice Maker
- Dishwasher
Flooring
- Carpet
- Tile
Bedrooms and Bathrooms
- 3 Bedrooms
- Split Bedroom Floorplan
- Walk-In Closet
- 2 Full Bathrooms
Laundry
- Dryer
- Washer
Outdoor Features
- Balcony
- Screened Patio
Utilities
- Central Heating and Cooling System
- Underground Utilities
- High Speed Internet
- Cable TV Available
Listing and Financial Details
- Security Deposit $3,200
- Tenant pays for application fee, electricity, pest control
- The owner pays for cable TV, grounds care, pest control, sewer, taxes, trash collection, water
- Long Term Lease
- Assessor Parcel Number 69539000240
Community Details
Overview
- 104 Units
- Low-Rise Condominium
- Richmond Park Subdivision
Amenities
- Community Barbecue Grill
- Picnic Area
Recreation
- Community Pool
- Community Spa
Security
- Gated Community
Map
Source: Florida Gulf Coast Multiple Listing Service
MLS Number: 225075164
APN: 69539000240
- 2319 Sawyers Hill Rd Unit 705
- 2319 Sawyers Hill Rd Unit 708
- 2319 Sawyers Hill Rd Unit 703
- 2343 Sheen Ln Unit 401
- 2311 Sawyers Hill Rd Unit 805
- 2281 Priory Ln Unit 1207
- 2280 Priory Ln Unit 1102
- 2280 Priory Ln Unit 1106
- 2357 Anguilla Dr Unit 101
- 2357 Anguilla Dr Unit 102
- 9236 Woodhurst Dr
- 9229 Woodhurst Dr
- 2149 Frangipani Cir Unit 101
- 2353 Anguilla Dr Unit 201
- 2375 Montserrat Ln Unit 201
- 2352 Anguilla Dr Unit 202
- 2351 Montserrat Ln Unit 202
- 2318 Sawyers Hill Rd Unit 105
- 2344 Sheen Ln Unit 305
- 2343 Sheen Ln Unit 401
- 9327 Glenforest Dr
- 2361 Anguilla Dr Unit 102
- 9317 Woodhurst Dr
- 9264 Glenforest Dr
- 2175 Antigua Ln
- 9444 Glenforest Dr
- 8754 Hideaway Harbor Ct
- 9207 Shadow Oak Ln
- 9192 Glenforest Dr
- 1975 Mustique St
- 1878 Mustique St
- 15377 Cortona Way
- 9052 Glenforest Dr
- 8936 Williams Cir Unit ID1290662P
- 8936 Williams Cir Unit ID1290661P
- 9093 Gervais Cir
- 8890 Founders Square Dr Unit ID1290660P
