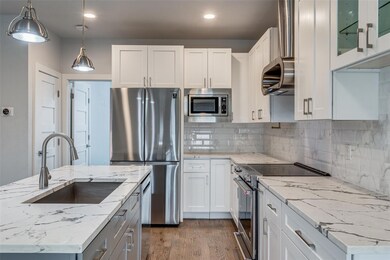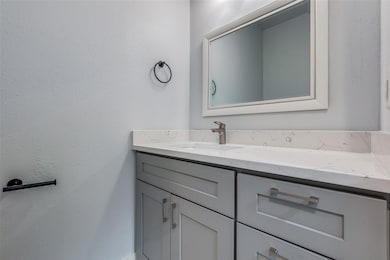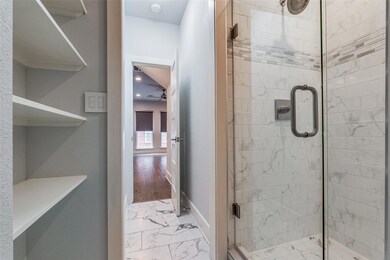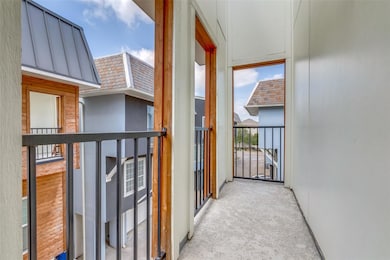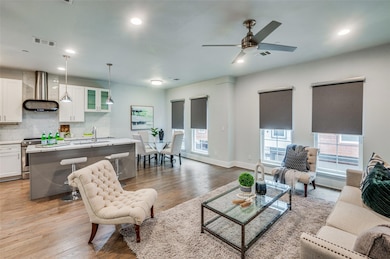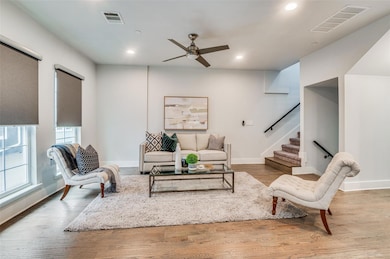
2318 Stutz Dr Unit C1 Dallas, TX 75235
Highlights
- Open Floorplan
- Granite Countertops
- 2 Car Attached Garage
- Wood Flooring
- Balcony
- Eat-In Kitchen
About This Home
As of August 2024Experience the essence of city living in this contemporary 3-story condo, practically new! Situated just moments from the bustling Dallas Medical Center, Uptown, and Downtown Dallas, it's an ideal spot for those wanting to be in the midst of it all. Inside, you'll discover hand-scraped hardwood floors, sleek Quartz countertops, premium Kitchen Aid appliances, and chic fixtures from Miseno and Livex. The master suite offers a private balcony, perfect for relaxing and enjoying the beautiful nights. Appliances like the refrigerator, washer, and dryer are included for your convenience. The luxurious master bath features a frameless shower and elegant marble finishes. Designed for entertaining, the layout flows effortlessly, creating an inviting space for gatherings. Plus, the spacious utility room has room for extra storage, including a freezer. Additional storage is available in the attached 2-car garage, making this property a rare blend of luxury and unbeatable location!
Last Agent to Sell the Property
Briggs Freeman Sotheby's Int'l Brokerage Phone: 214-350-0400 License #0805686 Listed on: 04/22/2024

Property Details
Home Type
- Condominium
Est. Annual Taxes
- $9,902
Year Built
- Built in 2017
HOA Fees
- $285 Monthly HOA Fees
Parking
- 2 Car Attached Garage
- Inside Entrance
- Lighted Parking
- Front Facing Garage
- Garage Door Opener
Home Design
- Flat Roof Shape
- Brick Exterior Construction
- Slab Foundation
- Tar and Gravel Roof
Interior Spaces
- 1,798 Sq Ft Home
- 3-Story Property
- Open Floorplan
- Built-In Features
- Ceiling Fan
- Window Treatments
- Home Security System
Kitchen
- Eat-In Kitchen
- Electric Range
- Microwave
- Dishwasher
- Kitchen Island
- Granite Countertops
- Disposal
Flooring
- Wood
- Carpet
- Ceramic Tile
Bedrooms and Bathrooms
- 3 Bedrooms
- Walk-In Closet
- 3 Full Bathrooms
- Double Vanity
Laundry
- Dryer
- Washer
Outdoor Features
- Balcony
Schools
- Maplelawn Elementary School
- North Dallas High School
Utilities
- Central Heating and Cooling System
- Heating System Uses Natural Gas
- Vented Exhaust Fan
- Overhead Utilities
- High Speed Internet
- Phone Available
- Cable TV Available
Listing and Financial Details
- Legal Lot and Block 19B / D/237
- Assessor Parcel Number 00C699200000000C1
Community Details
Overview
- Association fees include management, ground maintenance, water
- Junction Realty Association
- Stutz Condos Subdivision
Security
- Fire and Smoke Detector
Ownership History
Purchase Details
Purchase Details
Home Financials for this Owner
Home Financials are based on the most recent Mortgage that was taken out on this home.Similar Homes in Dallas, TX
Home Values in the Area
Average Home Value in this Area
Purchase History
| Date | Type | Sale Price | Title Company |
|---|---|---|---|
| Warranty Deed | -- | None Listed On Document | |
| Vendors Lien | -- | Select Title |
Mortgage History
| Date | Status | Loan Amount | Loan Type |
|---|---|---|---|
| Previous Owner | $289,100 | New Conventional |
Property History
| Date | Event | Price | Change | Sq Ft Price |
|---|---|---|---|---|
| 08/28/2024 08/28/24 | Sold | -- | -- | -- |
| 08/10/2024 08/10/24 | Pending | -- | -- | -- |
| 07/29/2024 07/29/24 | Price Changed | $425,000 | -3.4% | $236 / Sq Ft |
| 07/10/2024 07/10/24 | Price Changed | $440,000 | -2.2% | $245 / Sq Ft |
| 06/13/2024 06/13/24 | Price Changed | $450,000 | -4.3% | $250 / Sq Ft |
| 05/19/2024 05/19/24 | Price Changed | $470,000 | -3.1% | $261 / Sq Ft |
| 04/22/2024 04/22/24 | For Sale | $485,000 | -- | $270 / Sq Ft |
Tax History Compared to Growth
Tax History
| Year | Tax Paid | Tax Assessment Tax Assessment Total Assessment is a certain percentage of the fair market value that is determined by local assessors to be the total taxable value of land and additions on the property. | Land | Improvement |
|---|---|---|---|---|
| 2024 | $9,645 | $431,520 | $62,030 | $369,490 |
| 2023 | $9,645 | $431,520 | $62,030 | $369,490 |
| 2022 | $10,381 | $413,540 | $155,070 | $258,470 |
| 2021 | $10,435 | $395,560 | $135,690 | $259,870 |
Agents Affiliated with this Home
-
A
Seller's Agent in 2024
Andres Jimenez
Briggs Freeman Sotheby's Int'l
-
L
Buyer's Agent in 2024
Lucy Chen
Sunet Group
Map
Source: North Texas Real Estate Information Systems (NTREIS)
MLS Number: 20593462
APN: 00C699200000000C1
- 5917 Evening Star Place
- 5933 Evening Star Place
- 2610 Kimsey Dr Unit 205
- 2707 Kimsey Dr
- 2711 Kimsey Dr
- 2722 Kimsey Dr
- 2811 Carlson Dr
- 5323 Fleetwood Oaks Ave Unit 256
- 2814 Hedgerow Dr
- 2842 Carlson Dr
- 5305 Fleetwood Oaks Ave Unit 274
- 5308 Parkland Ave
- 5234 Fleetwood Oaks Ave Unit 120E
- 5212 Fleetwood Oaks Ave Unit 201 Bldg G
- 3006 Carlson Dr
- 3008 Carlson Dr
- 5214 Fleetwood Oaks Ave Unit 206
- 3103 Hedgerow Dr
- 1803 Prairie View Dr
- 5111 Stoneleigh Ave

