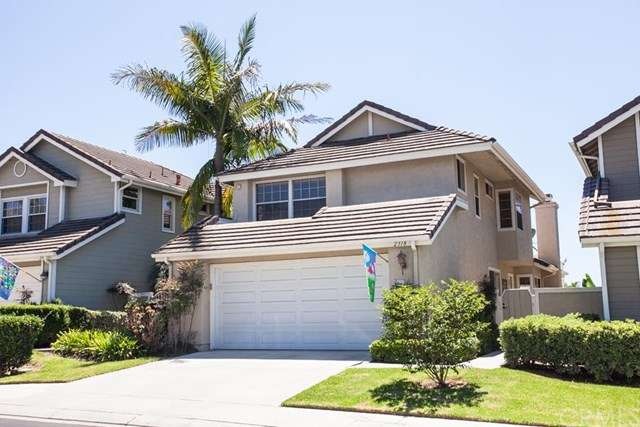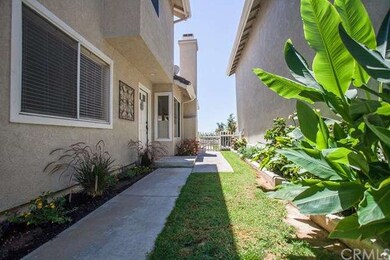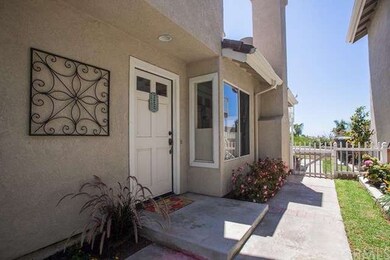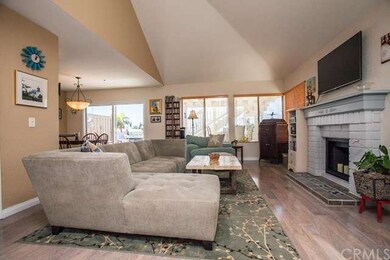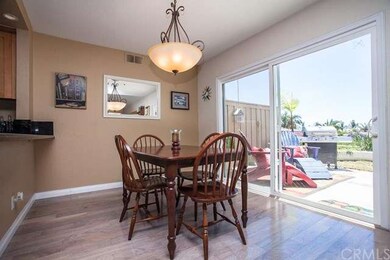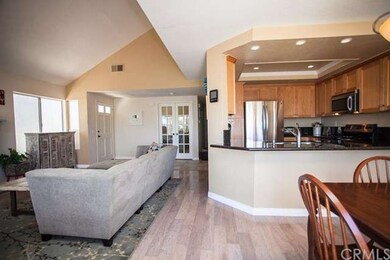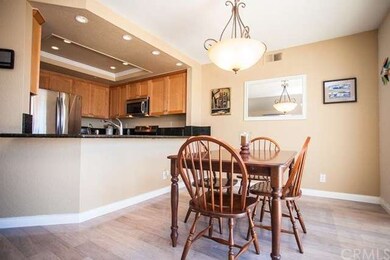
2318 Via Chalupa Unit 82 San Clemente, CA 92673
Marblehead NeighborhoodHighlights
- Ocean View
- Cape Cod Architecture
- Wood Flooring
- Marblehead Elementary School Rated A-
- Maid or Guest Quarters
- Main Floor Primary Bedroom
About This Home
As of April 2017Location Location, Location
What a rare find! 4 bdrm's, beautifully upgraded, ocean & Catalina views! This home boasts of its open and airy floor plan and its sit down ocean views.Enter through a beautiful gated court yard from the moment you open the front door you will be in awe of the breath taking open ocean view. The downstairs has a large great room with a fireplace and wood flooring and stunning sit-down ocean views; this opens to the Gourmet kitchen that was totally remodeled with beautiful cabinets, stainless steel appliances and granite counter tops. The kitchen and Dining room have ocean views as well. Dining room opens to the private back yard. The back yard is perfect for entertaining and has a large observation deck to get an even more spectacular view of the ocean or bask in the sun. There is one bedroom and full bath downstairs and upstairs there are 3 large bdrm's 1 of the bdrm's has an ocean view. The master suite has a walk in closet, and adjoining master bath, the master bath has a soaking tub and separate vanity area with double sinks. This home sits on a single loaded street and has a large driveway and oversize 2 car garage with pull down attic. This is zoned as condo but totally detached like a home. Exterior maintained by HOA
Last Agent to Sell the Property
Regency Real Estate Brokers License #01005640 Listed on: 08/17/2015

Last Buyer's Agent
Kenneth Sterling
Keller Williams OC Coastal Realty License #01931404

Property Details
Home Type
- Condominium
Est. Annual Taxes
- $5,179
Year Built
- Built in 1985
Lot Details
- No Common Walls
- Cul-De-Sac
- Lawn
- Garden
- Back and Front Yard
- Zero Lot Line
HOA Fees
Parking
- 2 Car Direct Access Garage
- Parking Available
- Front Facing Garage
- Driveway
Property Views
- Ocean
- Catalina
- Panoramic
- City Lights
- Hills
Home Design
- Cape Cod Architecture
- Concrete Roof
Interior Spaces
- 1,600 Sq Ft Home
- 2-Story Property
- French Doors
- Sliding Doors
- Panel Doors
- Formal Entry
- Great Room with Fireplace
- Family Room
- Dining Room
- Pull Down Stairs to Attic
Kitchen
- Breakfast Bar
- Electric Cooktop
- Dishwasher
- Granite Countertops
- Disposal
Flooring
- Wood
- Carpet
- Laminate
- Tile
Bedrooms and Bathrooms
- 4 Bedrooms
- Primary Bedroom on Main
- Maid or Guest Quarters
- 3 Full Bathrooms
Laundry
- Laundry Room
- Laundry in Garage
Outdoor Features
- Wrap Around Porch
- Wood patio
- Lanai
- Exterior Lighting
- Rain Gutters
Location
- Suburban Location
Utilities
- Central Heating and Cooling System
- Central Water Heater
Community Details
- 225 Units
- Marblehead Association, Phone Number (800) 428-5528
- New Providence Association, Phone Number (949) 768-7261
Listing and Financial Details
- Tax Lot 3
- Tax Tract Number 12160
- Assessor Parcel Number 93968323
Ownership History
Purchase Details
Home Financials for this Owner
Home Financials are based on the most recent Mortgage that was taken out on this home.Purchase Details
Home Financials for this Owner
Home Financials are based on the most recent Mortgage that was taken out on this home.Purchase Details
Home Financials for this Owner
Home Financials are based on the most recent Mortgage that was taken out on this home.Purchase Details
Home Financials for this Owner
Home Financials are based on the most recent Mortgage that was taken out on this home.Purchase Details
Purchase Details
Home Financials for this Owner
Home Financials are based on the most recent Mortgage that was taken out on this home.Purchase Details
Home Financials for this Owner
Home Financials are based on the most recent Mortgage that was taken out on this home.Purchase Details
Similar Homes in San Clemente, CA
Home Values in the Area
Average Home Value in this Area
Purchase History
| Date | Type | Sale Price | Title Company |
|---|---|---|---|
| Interfamily Deed Transfer | -- | Wfg National Title Ins Co | |
| Interfamily Deed Transfer | -- | Wfg National Title Ins Co | |
| Grant Deed | $755,000 | Western Resources Title Co | |
| Grant Deed | $710,000 | Lawyers Title Insurance Corp | |
| Grant Deed | $530,000 | First American Title | |
| Trustee Deed | $519,000 | Accommodation | |
| Interfamily Deed Transfer | -- | Stewart Title | |
| Grant Deed | $340,000 | Ati Title Company | |
| Interfamily Deed Transfer | -- | -- |
Mortgage History
| Date | Status | Loan Amount | Loan Type |
|---|---|---|---|
| Open | $298,000 | New Conventional | |
| Closed | $286,000 | New Conventional | |
| Closed | $280,000 | New Conventional | |
| Previous Owner | $532,500 | New Conventional | |
| Previous Owner | $134,052 | Credit Line Revolving | |
| Previous Owner | $417,000 | New Conventional | |
| Previous Owner | $417,000 | New Conventional | |
| Previous Owner | $31,800 | Stand Alone Second | |
| Previous Owner | $417,000 | New Conventional | |
| Previous Owner | $187,500 | Credit Line Revolving | |
| Previous Owner | $85,000 | Unknown | |
| Previous Owner | $562,500 | Purchase Money Mortgage | |
| Previous Owner | $100,000 | Credit Line Revolving | |
| Previous Owner | $342,500 | Unknown | |
| Previous Owner | $35,000 | Credit Line Revolving | |
| Previous Owner | $260,000 | Unknown | |
| Previous Owner | $252,700 | No Value Available |
Property History
| Date | Event | Price | Change | Sq Ft Price |
|---|---|---|---|---|
| 04/13/2017 04/13/17 | Sold | $755,000 | -1.8% | $483 / Sq Ft |
| 02/13/2017 02/13/17 | For Sale | $769,000 | +8.3% | $492 / Sq Ft |
| 09/22/2015 09/22/15 | Sold | $710,000 | 0.0% | $444 / Sq Ft |
| 08/22/2015 08/22/15 | Pending | -- | -- | -- |
| 08/22/2015 08/22/15 | Price Changed | $710,000 | +1.4% | $444 / Sq Ft |
| 08/17/2015 08/17/15 | For Sale | $699,900 | -- | $437 / Sq Ft |
Tax History Compared to Growth
Tax History
| Year | Tax Paid | Tax Assessment Tax Assessment Total Assessment is a certain percentage of the fair market value that is determined by local assessors to be the total taxable value of land and additions on the property. | Land | Improvement |
|---|---|---|---|---|
| 2024 | $5,179 | $517,323 | $218,216 | $299,107 |
| 2023 | $5,068 | $507,180 | $213,937 | $293,243 |
| 2022 | $4,971 | $497,236 | $209,742 | $287,494 |
| 2021 | $4,874 | $487,487 | $205,630 | $281,857 |
| 2020 | $4,895 | $482,489 | $203,522 | $278,967 |
| 2019 | $4,799 | $473,029 | $199,531 | $273,498 |
| 2018 | $4,707 | $463,754 | $195,618 | $268,136 |
| 2017 | $7,342 | $724,200 | $562,846 | $161,354 |
| 2016 | $7,201 | $710,000 | $551,809 | $158,191 |
| 2015 | $5,703 | $568,976 | $408,330 | $160,646 |
| 2014 | $5,592 | $557,831 | $400,331 | $157,500 |
Agents Affiliated with this Home
-
K
Seller's Agent in 2017
Kenneth Sterling
Keller Williams OC Coastal Realty
-

Buyer's Agent in 2017
cyndi wheeler
RE/MAX
(760) 401-4663
3 in this area
12 Total Sales
-

Seller's Agent in 2015
Jill Daley-Burnett
Regency Real Estate Brokers
(949) 289-7830
38 Total Sales
Map
Source: California Regional Multiple Listing Service (CRMLS)
MLS Number: OC15181262
APN: 939-683-23
- 2245 Avenida Oliva
- 2170 Via Teca Unit 63
- 2908 Calle Frontera
- 303 Calle Paisano
- 2122 Via Aguila Unit 200
- 2305 Via Zafiro
- 2107 Camino Laurel
- 2151 Calle Ola Verde
- 2938 Calle Gaucho
- 235 Via San Andreas
- 609 Calle Reata
- 235 Via Ballena
- 207 Via Galicia
- 703 Calle Cumbre
- 2031 Via Concha
- 2009 Via Aguila
- 514 Calle Baranda
- 611 Calle Embocadura
- 2805 Via Montecito
- 101 Via Artemesia
