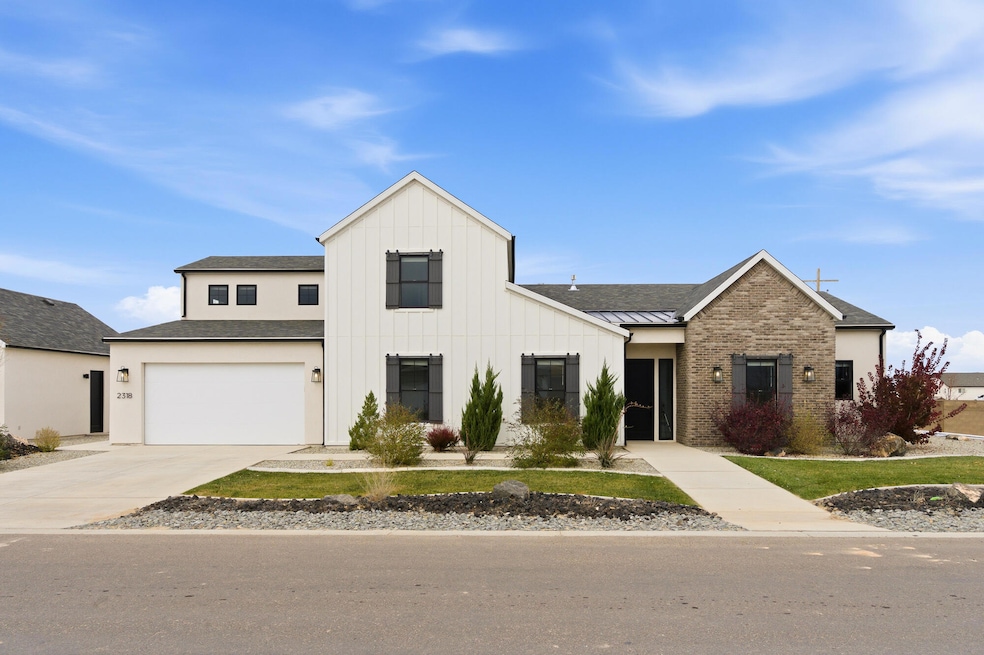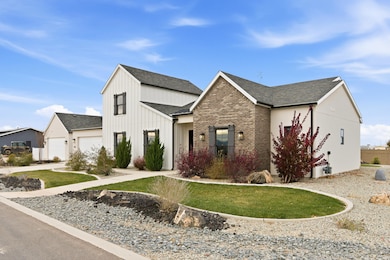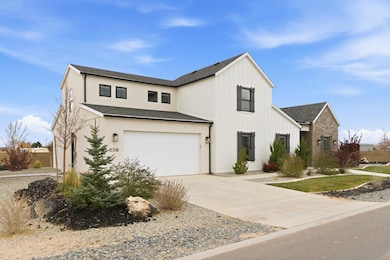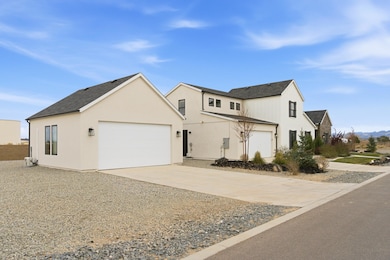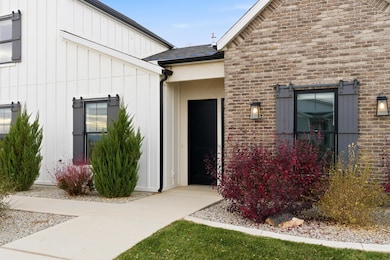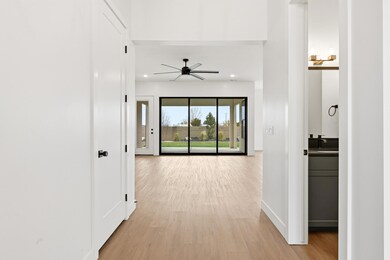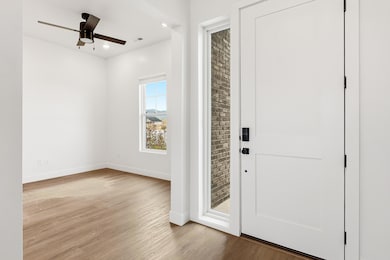2318 W 5190 N Cedar City, UT 84721
Estimated payment $4,370/month
Highlights
- Contemporary Architecture
- Fireplace
- Double Pane Windows
- Walk-In Pantry
- 5 Car Attached Garage
- Tile Flooring
About This Home
This beautiful brand-new home in the highly sought-after Painted Desert Subdivision offers modern farmhouse charm with thoughtful design throughout. Sitting on a .40-acre corner lot, the property is fully landscaped and move-in ready. With 5 bedrooms, 3.5 bathrooms, and 2,820 sq ft, this home offers a spacious, open floor plan perfect for everyday living and entertaining. The inviting living room features floor-to-almost-ceiling windows, flooding the space with natural light and providing a beautiful view of the covered patio and backyard. A cozy fireplace with built-in shelves and cabinets adds warmth and function. The kitchen has modern finishes, a large walk-in pantry, and an easy flow into the dining and family areas. An office/den is conveniently located off the entryway, providing a quiet workspace or flex room. Upstairs, you'll find a second family room above the garage - complete with its own bathroom - making it ideal for guests, recreation, or a media room. The primary suite offers a relaxing retreat with a spacious walk-in closet, dual sinks, and a large walk-in shower. Parking and storage are abundant with a deep 3-car attached garage plus a 2-car detached garage, perfect for vehicles, toys, or a workshop. Located just minutes from Cedar City and convenient to shopping, dining, and outdoor recreation. New, never occupied - a rare opportunity in one of the area's premier new communities!
Home Details
Home Type
- Single Family
Est. Annual Taxes
- $3,046
Year Built
- Built in 2022
Lot Details
- 0.4 Acre Lot
- Landscaped
- Sprinkler System
HOA Fees
- $10 Monthly HOA Fees
Parking
- 5 Car Attached Garage
Home Design
- Contemporary Architecture
- Brick Exterior Construction
- Asphalt Shingled Roof
- Concrete Siding
- Stucco
Interior Spaces
- 2,820 Sq Ft Home
- 2-Story Property
- ENERGY STAR Qualified Ceiling Fan
- Ceiling Fan
- Fireplace
- Double Pane Windows
- Window Treatments
Kitchen
- Walk-In Pantry
- Range
- Microwave
- Dishwasher
- Disposal
Flooring
- Wall to Wall Carpet
- Linoleum
- Tile
- Vinyl
Bedrooms and Bathrooms
- 5 Bedrooms
Utilities
- Central Air
- Heating System Uses Gas
- Gas Water Heater
Community Details
- Association fees include snow removal
- Painted Desert Subdivision
Listing and Financial Details
- Assessor Parcel Number D-0535-0001-0000
Map
Home Values in the Area
Average Home Value in this Area
Tax History
| Year | Tax Paid | Tax Assessment Tax Assessment Total Assessment is a certain percentage of the fair market value that is determined by local assessors to be the total taxable value of land and additions on the property. | Land | Improvement |
|---|---|---|---|---|
| 2025 | $3,057 | $392,116 | $41,004 | $351,112 |
| 2023 | $2,974 | $319,730 | $33,890 | $285,840 |
| 2022 | $551 | $61,615 | $61,615 | $0 |
Property History
| Date | Event | Price | List to Sale | Price per Sq Ft | Prior Sale |
|---|---|---|---|---|---|
| 11/14/2025 11/14/25 | For Sale | $779,000 | +0.8% | $276 / Sq Ft | |
| 09/22/2022 09/22/22 | Sold | -- | -- | -- | View Prior Sale |
| 08/24/2022 08/24/22 | Off Market | -- | -- | -- | |
| 08/10/2022 08/10/22 | For Sale | $772,500 | -- | $274 / Sq Ft |
Purchase History
| Date | Type | Sale Price | Title Company |
|---|---|---|---|
| Warranty Deed | -- | New Title Company Name | |
| Warranty Deed | -- | Rudd & Hawkes Title | |
| Quit Claim Deed | -- | -- | |
| Quit Claim Deed | -- | -- |
Source: Iron County Board of REALTORS®
MLS Number: 113839
APN: D-0535-0001-0000
- 2522 W 5190 N
- 5165 N 2570 W
- 0 Lot 85 Phase 2 Unit 25-266405
- 0 Lot 49 Phase 2 Unit 110503
- 0 Lot 49 Phase 2 Unit 25-259544
- 0 Lot 48 Phase 2 Unit 25-259543
- 0 Lot 48 Phase 2 Unit 110502
- 0 Lot 51 Phase 2 Unit 25-259576
- 0 Lot 51 Phase 2 Unit 110505
- 0 Lot 50 Phase 2
- 4973 N 900 E
- 0 Lot 86 Phase 2 Unit 113690
- 0 Lot 86 Phase 2 Unit 25-266407
- 4954 N Remington Rd
- 1206 Eden Way
- 985 E Winchester Dr
- 965 E Winchester Dr
- 0 1 Acre Ft of Water Rights Unit North of Hwy 56
- 4973 N Remington Rd
- 1010 E Midvalley Rd
- 4616 N Tumbleweed Dr
- 4349 Half Mile Rd Unit Apartment
- 2620 175 W
- 535 W 2530 N Unit 8
- 535 W 2530 N
- 1896 W Aaron Tippets Rd
- 2782 N Clark Pkwy
- 2014 N 350 W
- 1673 Northfield Rd Unit 1673 Northfield Rd Cedar
- 1177 Northfield Rd
- 1260 N 650 W
- 703 W 1225 N
- 1148 Northfield Rd
- 780 W 1125 N
- 576 W 1045 N Unit B12
- 939 Ironwood Dr
- 2085 N 275 W
- 333 N 400 W
- 333 N 400 W
- 1055 W 400 N
