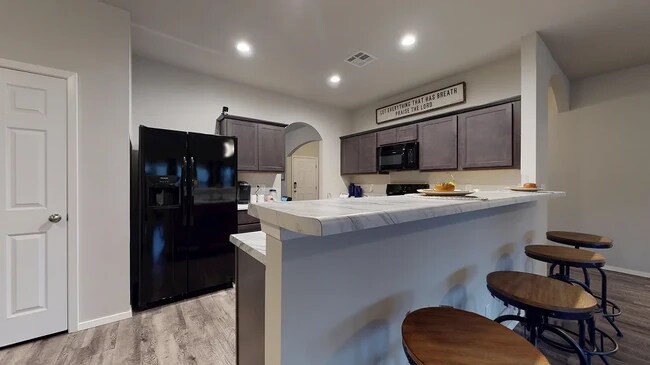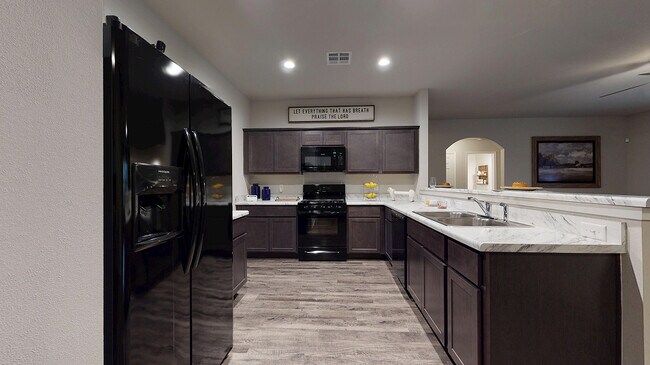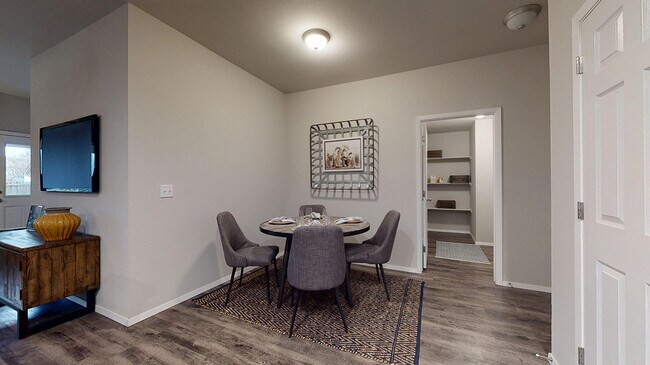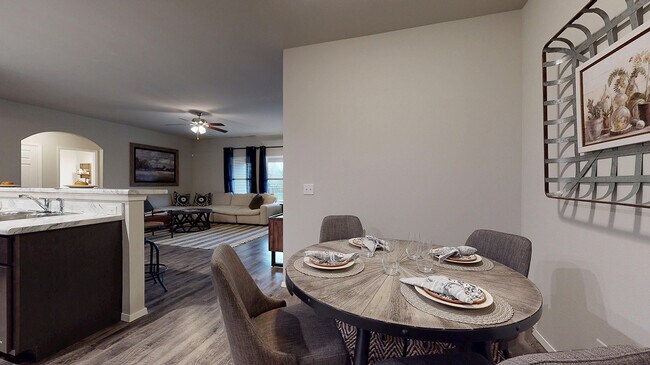Verified badge confirms data from builder
23184 S Mae Dr Claremore, OK 74019
King Ridge
RC Hartford Plan
Estimated payment $1,703/month
Total Views
39
4
Beds
2
Baths
1,940
Sq Ft
$139
Price per Sq Ft
Highlights
- New Construction
- Den
- 1-Story Property
- Catalayah Elementary School Rated 9+
- Dining Room
About This Home
This new single-level home is ready for modern lifestyles. A versatile flex space off the entry is perfect for a comfortable home office, and three secondary bedrooms are tucked away to the side of the home for optimal comfort and privacy. An open-concept layout blends the kitchen, living and dining areas with a nearby covered patio providing seamless indoor-outdoor living. The luxurious owner’s suite completes the home, offering a serene retreat with a full bathroom and walk-in closet.
Home Details
Home Type
- Single Family
HOA Fees
- $29 Monthly HOA Fees
Parking
- 2 Car Garage
Taxes
- No Special Tax
- 1.16% Estimated Total Tax Rate
Home Design
- New Construction
Interior Spaces
- 1-Story Property
- Dining Room
- Den
Bedrooms and Bathrooms
- 4 Bedrooms
- 2 Full Bathrooms
Matterport 3D Tour
Map
About the Builder
Since 1954, Lennar has built over one million new homes for families across America. They build in some of the nation’s most popular cities, and their communities cater to all lifestyles and family dynamics, whether you are a first-time or move-up buyer, multigenerational family, or Active Adult.
Nearby Homes
- King Ridge
- 20078 S 4120 Rd
- Red Plains
- 2925 W Holly Hwy 20 Rd
- 2925 Holly Rd
- 0 S Maple Ln
- 203 W 9th St S
- 0 E 540 Unit 2531424
- 22037 Cliffside
- 21755 Country Ridge Ln
- 401 E Patti Page Blvd
- 2925 E Holly Rd
- 0 S Keetonville Rd Unit 2548690
- 0 4120 Rd Unit 2601118
- 119 N Missouri Ave
- 0 N J M Davis Blvd
- 401 W Blue Starr Dr
- 4160 E 440 Rd
- 1008 N Sioux Ave
- 9321 E Lowery Rd






