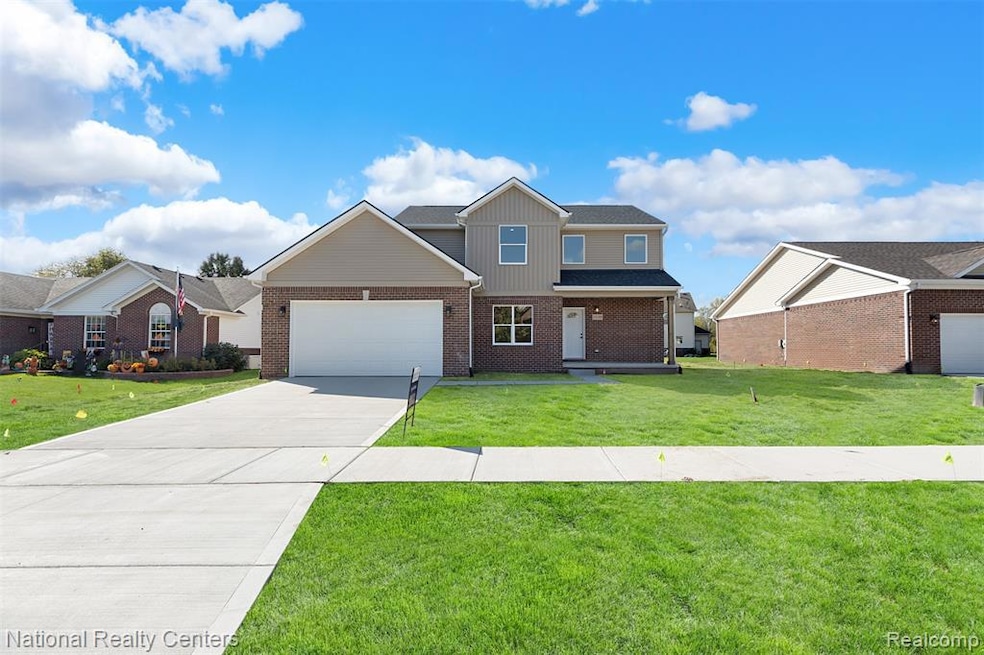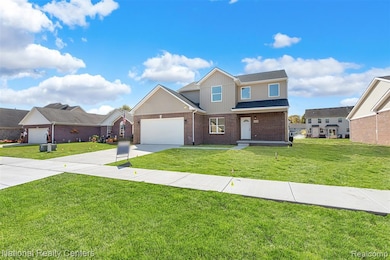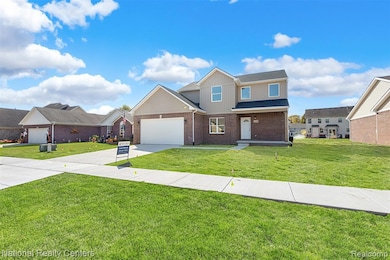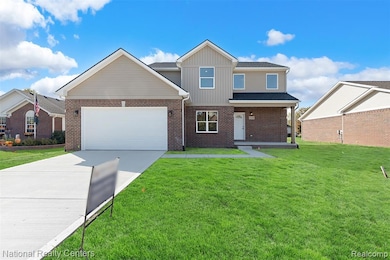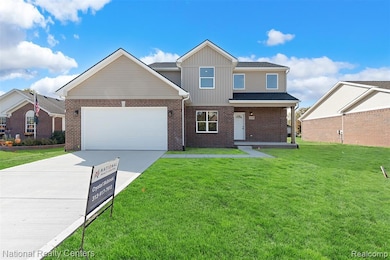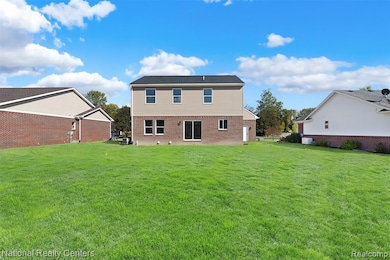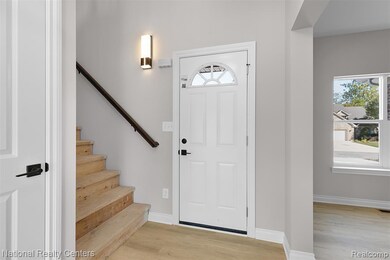23188 Waterview Dr New Boston, MI 48164
Estimated payment $2,406/month
Highlights
- In Ground Pool
- 2 Car Attached Garage
- Forced Air Heating System
- Colonial Architecture
- Recessed Lighting
- Electric Fireplace
About This Home
Brand new Colonial home ready for occupancy once carpet selection is made by buyer. Open concept floor plan has fireplace in Great Room with large windows allowing for so much natural light to flow. Recessed lights and ceiling fan for added comfort are just some of the builder touches included in this loaded home. Kitchen has granite island and tops as do all baths. Microwave and dishwasher and vented hood fan are installed. Large panty closet for so much storage. Primary suite is large with beautiful full tiled shower and frameless glass door for ready to move in ease. Recessed lights and ceiling fan make this a retreat for parents to enjoy. Ceramic tiled floors in baths and laundry for a clean beautiful appearance. Second floor laundry for busy families to utilize. Basement has pre-plumb for 2pc bath with egress window and lights throughout. Basement is insulated and ready to finish. Flex room is great for the work at home office or den with use best determined for each family. Garage has door openers and lights installed and is drywalled with a finished floor. Landscaping includes sod and sprinkler system to allow a beautiful exterior appearance to continue. Association has inground pool and clubhouse. This is a turn key home with so many built in features showcasing pride of builders. BATVIA
Listing Agent
National Realty Centers, Inc License #6501249572 Listed on: 10/17/2025

Home Details
Home Type
- Single Family
Est. Annual Taxes
Year Built
- Built in 2025
Lot Details
- 9,583 Sq Ft Lot
- Lot Dimensions are 70 x 125 x 70 x 125
HOA Fees
- $67 Monthly HOA Fees
Parking
- 2 Car Attached Garage
Home Design
- Colonial Architecture
- Brick Exterior Construction
- Poured Concrete
- Asphalt Roof
- Vinyl Construction Material
Interior Spaces
- 1,974 Sq Ft Home
- 2-Story Property
- Recessed Lighting
- Electric Fireplace
- Great Room with Fireplace
Kitchen
- Microwave
- Dishwasher
Bedrooms and Bathrooms
- 4 Bedrooms
Unfinished Basement
- Sump Pump
- Stubbed For A Bathroom
Utilities
- Forced Air Heating System
- Vented Exhaust Fan
- Heating System Uses Natural Gas
- Natural Gas Water Heater
Additional Features
- In Ground Pool
- Ground Level
Listing and Financial Details
- Home warranty included in the sale of the property
- Assessor Parcel Number 75089050080000
Community Details
Overview
- Suzi.Katherine@Gmail.Com Association
- Replat 1 Of Wayne County Condo Sub Plan 605 Subdivision
Recreation
- Community Pool
Map
Home Values in the Area
Average Home Value in this Area
Tax History
| Year | Tax Paid | Tax Assessment Tax Assessment Total Assessment is a certain percentage of the fair market value that is determined by local assessors to be the total taxable value of land and additions on the property. | Land | Improvement |
|---|---|---|---|---|
| 2025 | $368 | $45,000 | $0 | $0 |
| 2024 | $368 | $45,300 | $0 | $0 |
| 2023 | $351 | $37,500 | $0 | $0 |
| 2022 | $539 | $15,500 | $0 | $0 |
| 2021 | $536 | $13,800 | $0 | $0 |
| 2020 | $505 | $13,800 | $0 | $0 |
| 2019 | $483 | $10,300 | $0 | $0 |
| 2018 | $307 | $10,300 | $0 | $0 |
| 2017 | $352 | $29,200 | $0 | $0 |
| 2016 | $478 | $29,200 | $0 | $0 |
| 2015 | $733 | $26,500 | $0 | $0 |
| 2013 | $710 | $21,300 | $0 | $0 |
| 2012 | -- | $20,900 | $20,900 | $0 |
Property History
| Date | Event | Price | List to Sale | Price per Sq Ft |
|---|---|---|---|---|
| 10/17/2025 10/17/25 | For Sale | $434,900 | -- | $220 / Sq Ft |
Source: Realcomp
MLS Number: 20251046752
APN: 75-089-05-0080-000
- 23150 Waterview Dr
- 23313 Crescent Ridge Dr Unit 59
- 23594 Crescent Ridge Dr
- 23565 Crescent Ridge Dr
- 30753 West Rd
- 29581 Trail Creek Dr
- 30920 West Rd
- 31610 Beaver Cir
- 31614 Beaver Cir
- 30348 W Huron River Dr
- 25430 Bohn Ct Unit 23
- 000 West Rd
- 22046 Verdun St Unit 289
- 22061 Cheville St Unit 366
- Vacant Merriman Rd
- 25618 Middlebelt Rd
- 27520 West Rd
- 28056 Charlemagne St Unit 60
- 22024 Castelle St Unit 156
- 24487 Dugan Dr
- 24881 Redwood Blvd
- 25891 Bridgewood Ln
- 24705 West Rd
- 16941 Hawick Ln Unit 142
- 28957 Cullen Dr
- 22674 Oriole Dr
- 26095 E Huron River Dr Unit B
- 23100 Lorraine Blvd
- 20205 Telegraph Rd
- 22201 Red Oak Dr
- 21400 Dix Toledo Rd
- 22520 West Rd
- 18632 Osmulski Dr
- 30427 Teak Ln
- 36564 Bismark Rd Unit 3
- 36564 Bismark Rd Unit 2
- 15645 Wendy St
- 25000 Field St
- 18537 Pine W
- 15684 Mcguire St
