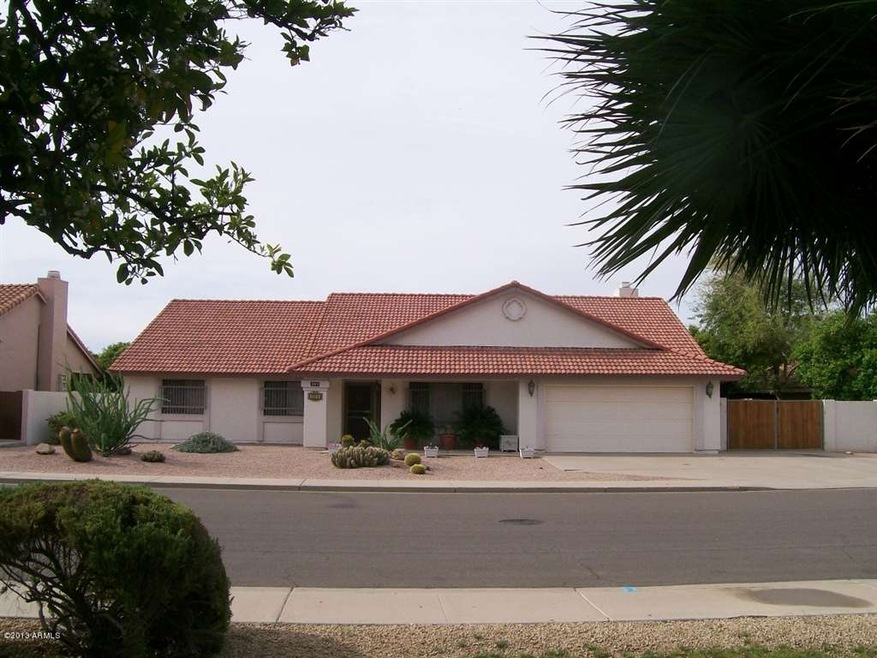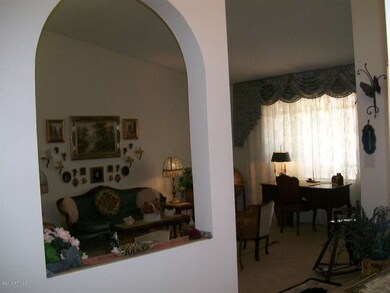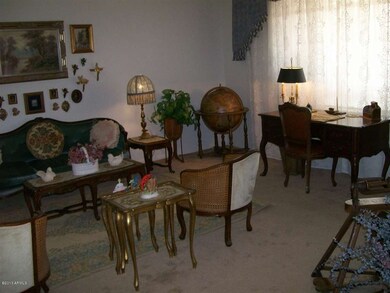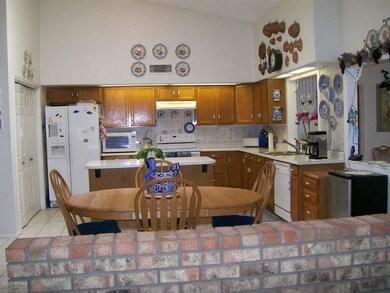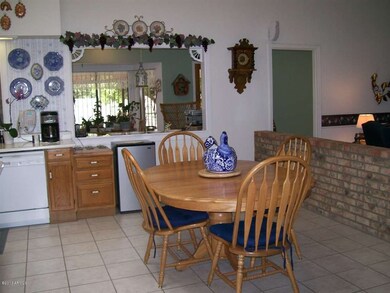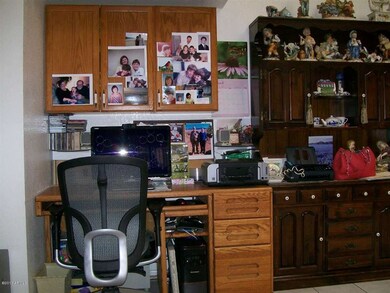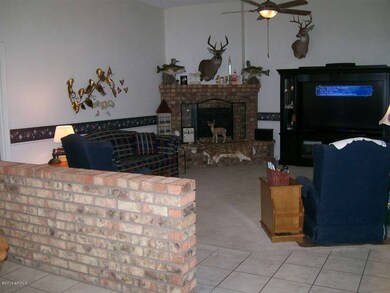
2319 E Laurel St Mesa, AZ 85213
Rancho de Arboleda NeighborhoodHighlights
- Play Pool
- RV Gated
- Vaulted Ceiling
- Hermosa Vista Elementary School Rated A-
- Gated Parking
- No HOA
About This Home
As of March 2018A beautiful neighborhood of custom type homes on large lots for a family or retirees.4BR,3BA,pool w/waterfall and massage water jets at love seat. Ultra violet light feature for pool.RV gate,boat parking slab, raised garden citus tree,screened AZ room.Wood burning fireplace in FR,light,bright kitchen,hobby room with 10'work table that folds into wall.New roof 5 yrs ago.Ceiling fans,security doors, skylights.Hepa filters on 2 heat pumps.
Bars on windows as homeowner travels a lot. See it today.
Last Agent to Sell the Property
Donna Stevens
Realty ONE Group License #SA026156000 Listed on: 03/21/2013
Home Details
Home Type
- Single Family
Est. Annual Taxes
- $1,697
Year Built
- Built in 1987
Lot Details
- 9,969 Sq Ft Lot
- Desert faces the front of the property
- Block Wall Fence
- Front and Back Yard Sprinklers
- Sprinklers on Timer
- Grass Covered Lot
Parking
- 2 Car Direct Access Garage
- 3 Open Parking Spaces
- Garage Door Opener
- Gated Parking
- RV Gated
Home Design
- Wood Frame Construction
- Tile Roof
- Stucco
Interior Spaces
- 2,850 Sq Ft Home
- 1-Story Property
- Vaulted Ceiling
- Ceiling Fan
- Skylights
- Family Room with Fireplace
Kitchen
- Eat-In Kitchen
- Breakfast Bar
- Dishwasher
- Kitchen Island
Flooring
- Carpet
- Tile
- Vinyl
Bedrooms and Bathrooms
- 4 Bedrooms
- Walk-In Closet
- Primary Bathroom is a Full Bathroom
- 2.5 Bathrooms
- Dual Vanity Sinks in Primary Bathroom
- Bathtub With Separate Shower Stall
Laundry
- Laundry in unit
- Dryer
- Washer
Accessible Home Design
- Stepless Entry
Outdoor Features
- Play Pool
- Covered Patio or Porch
- Outdoor Storage
Schools
- Hermosa Vista Elementary School
- Stapley Junior High School
- Mountain View High School
Utilities
- Refrigerated Cooling System
- Zoned Heating
- High Speed Internet
- Cable TV Available
Community Details
- No Home Owners Association
- Built by Custom
- Citrus Del Ray Subdivision
- FHA/VA Approved Complex
Listing and Financial Details
- Tax Lot 102
- Assessor Parcel Number 141-07-201
Ownership History
Purchase Details
Home Financials for this Owner
Home Financials are based on the most recent Mortgage that was taken out on this home.Purchase Details
Home Financials for this Owner
Home Financials are based on the most recent Mortgage that was taken out on this home.Purchase Details
Home Financials for this Owner
Home Financials are based on the most recent Mortgage that was taken out on this home.Purchase Details
Purchase Details
Home Financials for this Owner
Home Financials are based on the most recent Mortgage that was taken out on this home.Purchase Details
Home Financials for this Owner
Home Financials are based on the most recent Mortgage that was taken out on this home.Purchase Details
Home Financials for this Owner
Home Financials are based on the most recent Mortgage that was taken out on this home.Similar Homes in Mesa, AZ
Home Values in the Area
Average Home Value in this Area
Purchase History
| Date | Type | Sale Price | Title Company |
|---|---|---|---|
| Interfamily Deed Transfer | -- | None Available | |
| Interfamily Deed Transfer | -- | Mortgage Information Svcs | |
| Interfamily Deed Transfer | -- | Amrock Inc | |
| Interfamily Deed Transfer | -- | Amrock Inc | |
| Interfamily Deed Transfer | -- | None Available | |
| Warranty Deed | $409,000 | Security Title Agency Inc | |
| Warranty Deed | $282,500 | Security Title Agency | |
| Interfamily Deed Transfer | -- | First American Equity Loan S |
Mortgage History
| Date | Status | Loan Amount | Loan Type |
|---|---|---|---|
| Open | $318,100 | New Conventional | |
| Closed | $321,970 | New Conventional | |
| Closed | $374,000 | New Conventional | |
| Previous Owner | $281,600 | New Conventional | |
| Previous Owner | $226,000 | New Conventional | |
| Previous Owner | $137,000 | VA | |
| Previous Owner | $135,000 | Unknown | |
| Previous Owner | $25,000 | Unknown |
Property History
| Date | Event | Price | Change | Sq Ft Price |
|---|---|---|---|---|
| 03/15/2018 03/15/18 | Sold | $409,000 | -2.2% | $144 / Sq Ft |
| 01/28/2018 01/28/18 | Pending | -- | -- | -- |
| 01/25/2018 01/25/18 | Price Changed | $418,000 | -1.6% | $147 / Sq Ft |
| 01/03/2018 01/03/18 | For Sale | $424,750 | +50.4% | $149 / Sq Ft |
| 04/24/2013 04/24/13 | Sold | $282,500 | 0.0% | $99 / Sq Ft |
| 03/23/2013 03/23/13 | Pending | -- | -- | -- |
| 03/20/2013 03/20/13 | For Sale | $282,500 | -- | $99 / Sq Ft |
Tax History Compared to Growth
Tax History
| Year | Tax Paid | Tax Assessment Tax Assessment Total Assessment is a certain percentage of the fair market value that is determined by local assessors to be the total taxable value of land and additions on the property. | Land | Improvement |
|---|---|---|---|---|
| 2025 | $2,552 | $30,196 | -- | -- |
| 2024 | $2,581 | $28,758 | -- | -- |
| 2023 | $2,581 | $46,320 | $9,260 | $37,060 |
| 2022 | $2,526 | $36,320 | $7,260 | $29,060 |
| 2021 | $2,586 | $35,200 | $7,040 | $28,160 |
| 2020 | $2,550 | $29,970 | $5,990 | $23,980 |
| 2019 | $2,365 | $28,170 | $5,630 | $22,540 |
| 2018 | $2,257 | $26,910 | $5,380 | $21,530 |
| 2017 | $2,187 | $25,350 | $5,070 | $20,280 |
| 2016 | $2,137 | $25,310 | $5,060 | $20,250 |
| 2015 | $2,024 | $23,530 | $4,700 | $18,830 |
Agents Affiliated with this Home
-
Cheryl Kirby

Seller's Agent in 2018
Cheryl Kirby
Keller Williams Integrity First
(480) 518-0404
27 Total Sales
-
Elizabeth Yaquinto

Buyer's Agent in 2018
Elizabeth Yaquinto
Bliss Realty & Investments
(602) 670-1506
26 Total Sales
-
D
Seller's Agent in 2013
Donna Stevens
Realty One Group
-
Mark Gunning

Buyer's Agent in 2013
Mark Gunning
West USA Realty
(626) 590-3177
87 Total Sales
Map
Source: Arizona Regional Multiple Listing Service (ARMLS)
MLS Number: 4908054
APN: 141-07-201
- 2311 E Laurel St
- 2317 E Lynwood St
- 2405 E Lynwood Cir
- 2149 E Hermosa Vista Dr
- 2226 N Gentry
- 2160 E Kenwood St
- 2356 N Glenview
- 2213 N Ashbrook
- 2321 N Glenview
- 2528 E Mckellips Rd Unit 146
- 2528 E Mckellips Rd Unit 74
- 2040 E Norcroft St
- 2640 E Mallory St
- 2625 N 24th St Unit 36
- 2625 N 24th St Unit 15
- 2625 N 24th St Unit 22
- 2625 N 24th St Unit 13
- 2554 E Mckellips Rd
- 2332 E Nora St
- 2105 N Kachina
