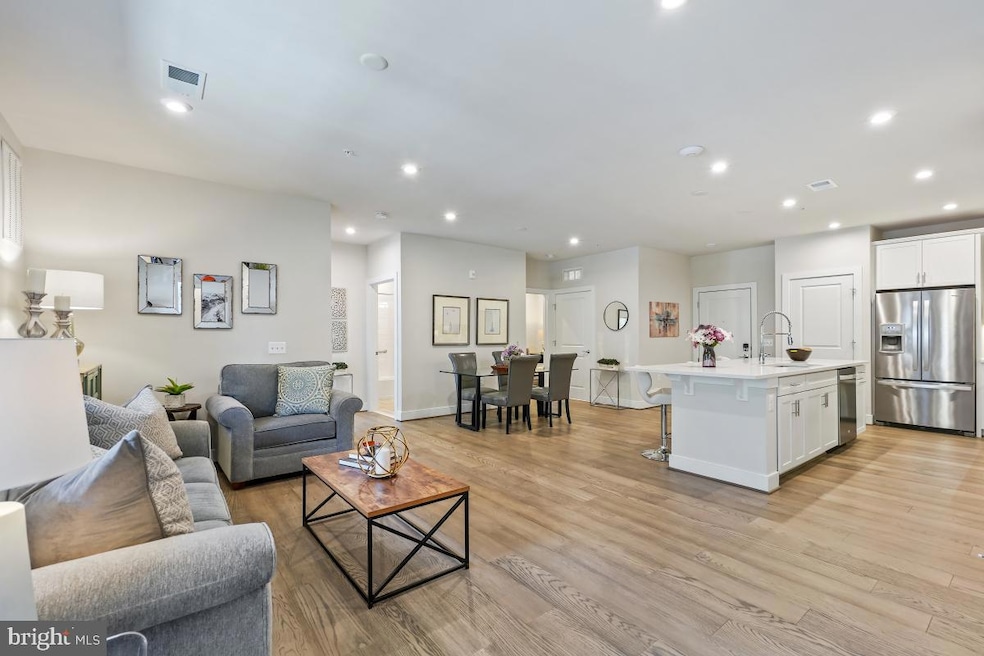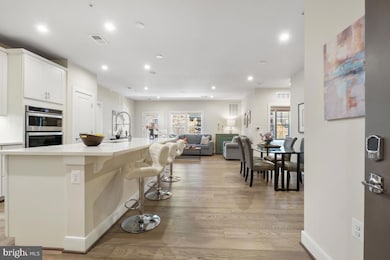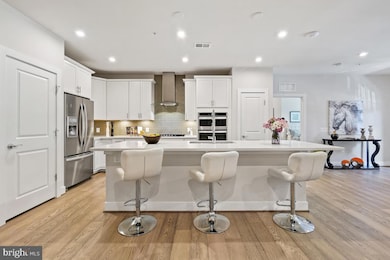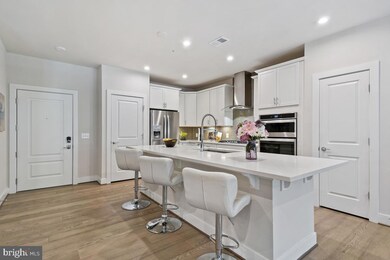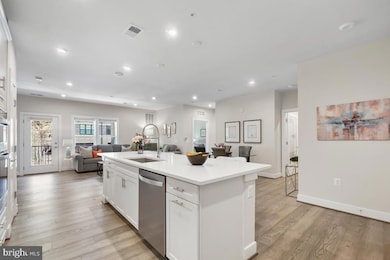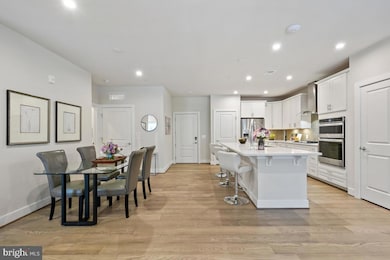
MetroPark at Arrowbrook 2319 Field Point Rd Unit 107 Herndon, VA 20171
Highlights
- Open Floorplan
- Contemporary Architecture
- Den
- Rachel Carson Middle School Rated A
- Tennis Courts
- 5-minute walk to Arrowbrook Park
About This Home
As of June 2025Great opportunity to own this stunning 2-bedroom, 2-bathroom condo with an additional office/den in the highly sought-after Flats at Metropark at Arrowbrook! Built in 2021, this luxurious residence offers over 1,500 square feet of elegant, single-level living on the first floor.Featuring soaring ceilings, gleaming hardwood floors, and a chef's dream kitchen, this unit epitomizes modern sophistication. The open-concept kitchen boasts a large island, shaker cabinets, soft-close drawers, quartz countertops, premium stainless steel appliances, and a stylish backsplash. The expansive living and dining areas seamlessly flow together, creating the perfect space for entertaining, with access to your private balcony.The primary suite is both spacious and inviting, featuring a custom walk-in closet and a spa-like en suite bathroom with a double vanity and oversized walk-in shower with dual shower heads. A second large bedroom, hall bath with a shower/tub combo, and a versatile office/den provide flexibility and functionality. Plus, the full-size laundry room offers additional storage for ultimate convenience.This unit includes two assigned parking spaces in the garage and one parking space in the parking lot. The community amenities are unparalleled, offering a tot lot, playground, dog park, walking trail to metro, basketball courts, tennis courts, and more. Minutes from Innovation Center and Dulles Airport, this turnkey home is a must see.
Last Agent to Sell the Property
Samson Properties License #0225078717 Listed on: 04/21/2025

Property Details
Home Type
- Condominium
Est. Annual Taxes
- $6,385
Year Built
- Built in 2021
HOA Fees
Parking
- Parking Lot
Home Design
- Contemporary Architecture
- Brick Exterior Construction
Interior Spaces
- 1,515 Sq Ft Home
- Property has 1 Level
- Open Floorplan
- Double Pane Windows
- Living Room
- Dining Room
- Den
Kitchen
- Gas Oven or Range
- Built-In Microwave
- Dishwasher
- Kitchen Island
- Disposal
Bedrooms and Bathrooms
- 2 Main Level Bedrooms
- Walk-In Closet
- 2 Full Bathrooms
Laundry
- Laundry Room
- Dryer
- Washer
Home Security
Accessible Home Design
- Accessible Elevator Installed
Schools
- Lutie Lewis Coates Elementary School
- Carson Middle School
- Westfield High School
Utilities
- Forced Air Heating and Cooling System
- Natural Gas Water Heater
Listing and Financial Details
- Assessor Parcel Number 0163 24030107
Community Details
Overview
- Association fees include common area maintenance, management, reserve funds, sewer, trash, water
- Firstserviceresidential HOA
- Low-Rise Condominium
- Cmc Condos
- Metropark At Arrowbrook Subdivision
Recreation
- Community Basketball Court
- Community Playground
- Jogging Path
Pet Policy
- Dogs and Cats Allowed
Additional Features
- Common Area
- Fire and Smoke Detector
Ownership History
Purchase Details
Home Financials for this Owner
Home Financials are based on the most recent Mortgage that was taken out on this home.Purchase Details
Home Financials for this Owner
Home Financials are based on the most recent Mortgage that was taken out on this home.Similar Homes in Herndon, VA
Home Values in the Area
Average Home Value in this Area
Purchase History
| Date | Type | Sale Price | Title Company |
|---|---|---|---|
| Warranty Deed | $575,000 | Chicago Title | |
| Deed | $559,730 | Pgp Title |
Mortgage History
| Date | Status | Loan Amount | Loan Type |
|---|---|---|---|
| Open | $431,250 | New Conventional | |
| Previous Owner | $503,757 | New Conventional | |
| Previous Owner | $503,757 | New Conventional |
Property History
| Date | Event | Price | Change | Sq Ft Price |
|---|---|---|---|---|
| 06/09/2025 06/09/25 | Sold | $575,000 | -1.9% | $380 / Sq Ft |
| 05/07/2025 05/07/25 | Pending | -- | -- | -- |
| 04/21/2025 04/21/25 | For Sale | $585,900 | -- | $387 / Sq Ft |
Tax History Compared to Growth
Tax History
| Year | Tax Paid | Tax Assessment Tax Assessment Total Assessment is a certain percentage of the fair market value that is determined by local assessors to be the total taxable value of land and additions on the property. | Land | Improvement |
|---|---|---|---|---|
| 2024 | $6,260 | $540,350 | $108,000 | $432,350 |
| 2023 | $6,098 | $540,350 | $108,000 | $432,350 |
| 2022 | $5,775 | $505,000 | $101,000 | $404,000 |
Agents Affiliated with this Home
-

Seller's Agent in 2025
Michelina Queri
Samson Properties
(703) 217-1234
3 in this area
133 Total Sales
-

Buyer's Agent in 2025
Nate Johnson
Pearson Smith Realty, LLC
(847) 345-6306
1 in this area
41 Total Sales
About MetroPark at Arrowbrook
Map
Source: Bright MLS
MLS Number: VAFX2234744
APN: 0163-24030107
- 2320 Field Point Rd Unit 4-404
- 13508 Innovation Station Loop Unit 3B
- 13342 Arrowbrook Centre Dr Unit 108
- 13517 Sayward Blvd Unit 80
- 13547 Sayward Blvd Unit 67
- 13506 Innovation Station Loop Unit 2B
- 13248 Lake Woodland Way Unit 5B
- 13630 Innovation Station Loop
- 13220 Poener Place
- 2205 Farougi Ct
- 2495 Liberty Loop
- 2201 Jensen Place
- 2201 Chamblee Place
- 2102 Berger Place
- 13390 Spofford Rd Unit 302
- 2448 Rolling Plains Dr
- 13660 Venturi Ln Unit 216
- 2163 Glacier Rd
- 2158 Glacier Rd
- 2174 Glacier Rd
