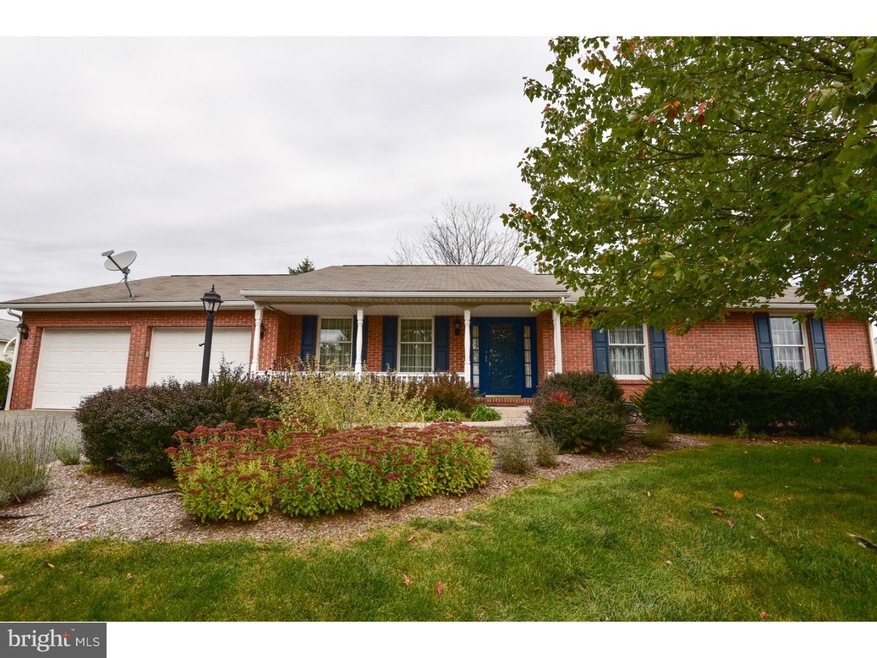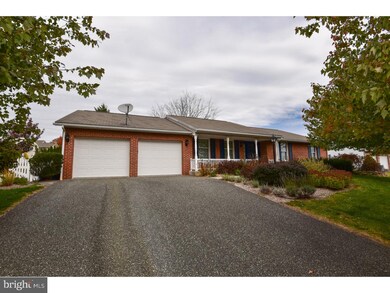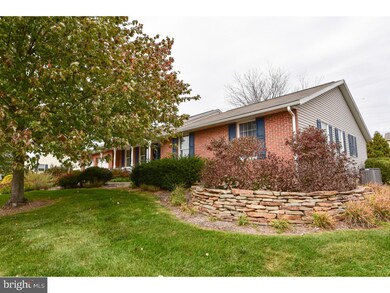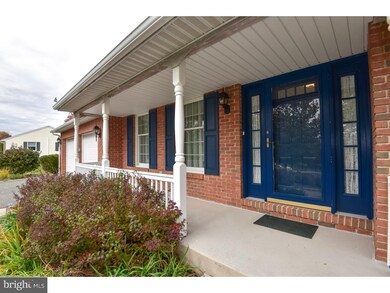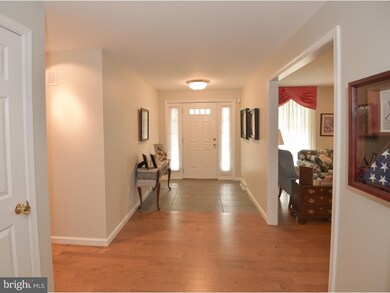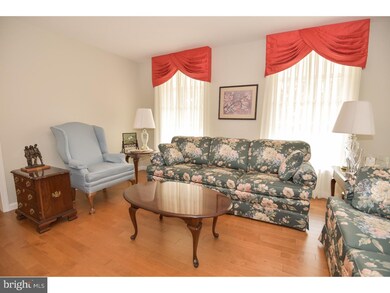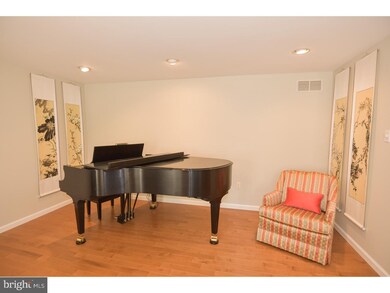
2319 Locust Ln Gilbertsville, PA 19525
New Hanover Township NeighborhoodHighlights
- Rambler Architecture
- Attic
- Porch
- Wood Flooring
- No HOA
- Butlers Pantry
About This Home
As of August 2023A rare find, this PAUL MOYER BUILT "gem" is just waiting for the new owner to call it home! This home has been meticulously maintained and many recent updates have been made to kitchen, baths, and more! Step into the foyer and see the gleaming NEW Mirage maple hardwood flooring which runs throughout most of the home. The large living/great room is off the foyer. The dining room with French doors leads into the recently updated kitchen with GRANITE countertops, tile floor, and all new upgraded, appliances. Enjoy your morning cup of coffee at the double windows overlooking the back yard. There is an over-sized laundry room, which can easily be expanded to include a mud room area as well. A covered porch is just outside the laundry room and would make a nice 3 or 4 season room, for additional living space. There is a master bedroom with walk-in closet, and beautiful windows also overlooking the back yard. A newly updated master bath with gleaming white tile, step-in shower, and storage space are sure to please. There are 2 additional bedrooms and a newly remodeled hall bath that complete this level. A large basement, with BRAND NEW, top of the line, Signature series Lennox heat pump,new high-efficiency water heater, water softener, filtration system, and plenty of electrical outlets leaves possibilities for future finishing. Built-in speakers in many rooms, and the house is CAT5 wired throughout. The back yard offers lots of privacy with the lovely row of Aroborvitae bordering the rear of the property. Much of the yard is fenced and there is a decorative trellis in the side yard. An expansive retaining wall, and mature landscaping make this a gardener's retreat?much love and care was taken in creating this back yard retreat. All of this on a quiet street, with very little traffic. Easy drive to local commuter highways and lots of shopping, including the Premium Outlets in Limerick. Nothing to do here, but move right in and enjoy one floor living at its finest!
Home Details
Home Type
- Single Family
Est. Annual Taxes
- $4,076
Year Built
- Built in 1997
Lot Details
- 0.34 Acre Lot
- Back and Front Yard
- Property is in good condition
- Property is zoned R25
Parking
- 2 Car Attached Garage
- 3 Open Parking Spaces
Home Design
- Rambler Architecture
- Brick Exterior Construction
- Brick Foundation
- Pitched Roof
- Shingle Roof
- Vinyl Siding
Interior Spaces
- 1,539 Sq Ft Home
- Property has 1 Level
- Living Room
- Dining Room
- Unfinished Basement
- Basement Fills Entire Space Under The House
- Home Security System
- Laundry on main level
- Attic
Kitchen
- Eat-In Kitchen
- Butlers Pantry
- Self-Cleaning Oven
- Built-In Range
- Dishwasher
- Disposal
Flooring
- Wood
- Tile or Brick
Bedrooms and Bathrooms
- 3 Bedrooms
- En-Suite Primary Bedroom
- En-Suite Bathroom
- 2 Full Bathrooms
Outdoor Features
- Patio
- Exterior Lighting
- Porch
Schools
- Boyertown Area Jhs-East High School
Utilities
- Central Air
- Back Up Electric Heat Pump System
- 200+ Amp Service
- Electric Water Heater
- Cable TV Available
Community Details
- No Home Owners Association
- Built by PAUL MOYER
- Colonial Ridge Subdivision
Listing and Financial Details
- Tax Lot 066
- Assessor Parcel Number 47-00-04803-001
Ownership History
Purchase Details
Home Financials for this Owner
Home Financials are based on the most recent Mortgage that was taken out on this home.Purchase Details
Home Financials for this Owner
Home Financials are based on the most recent Mortgage that was taken out on this home.Purchase Details
Similar Homes in the area
Home Values in the Area
Average Home Value in this Area
Purchase History
| Date | Type | Sale Price | Title Company |
|---|---|---|---|
| Deed | $500,000 | None Listed On Document | |
| Deed | $300,000 | None Available | |
| Deed | $50,000 | -- |
Mortgage History
| Date | Status | Loan Amount | Loan Type |
|---|---|---|---|
| Open | $348,750 | New Conventional | |
| Previous Owner | $135,000 | New Conventional | |
| Previous Owner | $120,000 | New Conventional | |
| Previous Owner | $128,000 | New Conventional | |
| Previous Owner | $25,000 | No Value Available |
Property History
| Date | Event | Price | Change | Sq Ft Price |
|---|---|---|---|---|
| 08/10/2023 08/10/23 | Sold | $500,000 | +13.7% | $294 / Sq Ft |
| 05/31/2023 05/31/23 | Pending | -- | -- | -- |
| 05/27/2023 05/27/23 | For Sale | $439,900 | +46.6% | $258 / Sq Ft |
| 02/12/2016 02/12/16 | Sold | $300,000 | 0.0% | $195 / Sq Ft |
| 12/11/2015 12/11/15 | Pending | -- | -- | -- |
| 10/26/2015 10/26/15 | For Sale | $300,000 | -- | $195 / Sq Ft |
Tax History Compared to Growth
Tax History
| Year | Tax Paid | Tax Assessment Tax Assessment Total Assessment is a certain percentage of the fair market value that is determined by local assessors to be the total taxable value of land and additions on the property. | Land | Improvement |
|---|---|---|---|---|
| 2025 | $5,338 | $142,070 | $42,470 | $99,600 |
| 2024 | $5,338 | $142,070 | $42,470 | $99,600 |
| 2023 | $5,132 | $142,070 | $42,470 | $99,600 |
| 2022 | $4,965 | $142,070 | $42,470 | $99,600 |
| 2021 | $4,803 | $142,070 | $42,470 | $99,600 |
| 2020 | $4,655 | $142,070 | $42,470 | $99,600 |
| 2019 | $4,519 | $142,070 | $42,470 | $99,600 |
| 2018 | $785 | $142,070 | $42,470 | $99,600 |
| 2017 | $4,234 | $142,070 | $42,470 | $99,600 |
| 2016 | $4,178 | $142,070 | $42,470 | $99,600 |
| 2015 | $4,120 | $142,070 | $42,470 | $99,600 |
| 2014 | $3,993 | $142,070 | $42,470 | $99,600 |
Agents Affiliated with this Home
-
Deborah Singleton

Seller's Agent in 2023
Deborah Singleton
Realty One Group Restore - Collegeville
(610) 496-9094
3 in this area
45 Total Sales
-
Melissa Walter

Buyer's Agent in 2023
Melissa Walter
Compass RE
(484) 459-6966
1 in this area
53 Total Sales
-
Laurie Curran

Seller's Agent in 2016
Laurie Curran
BHHS Fox & Roach
(610) 585-2344
28 in this area
127 Total Sales
Map
Source: Bright MLS
MLS Number: 1003470111
APN: 47-00-04803-001
- 2553 Romig Rd
- 2400 Romig Rd
- 2518 Rhoads Rd
- 2499 Wagner Rd
- 2531 Tracy Ln
- 2503 Jessica Dr
- 2488 Sanatoga Rd
- 523 Spring Manor Blvd
- 2742 N Charlotte St
- 1095 Mitch Rd
- 2209 N Pleasantview Rd
- 2803 N Charlotte St
- 456 Windy Hill Rd
- 172 Pixie Moss Rd
- 4070 Prospect Hill Ln
- 1532 Briarwood Ln
- 2007 Deer Ridge Dr
- 1802 N Keim St
- 2759 Saint Anthony Way
- 1876 Glen Eagles Dr
