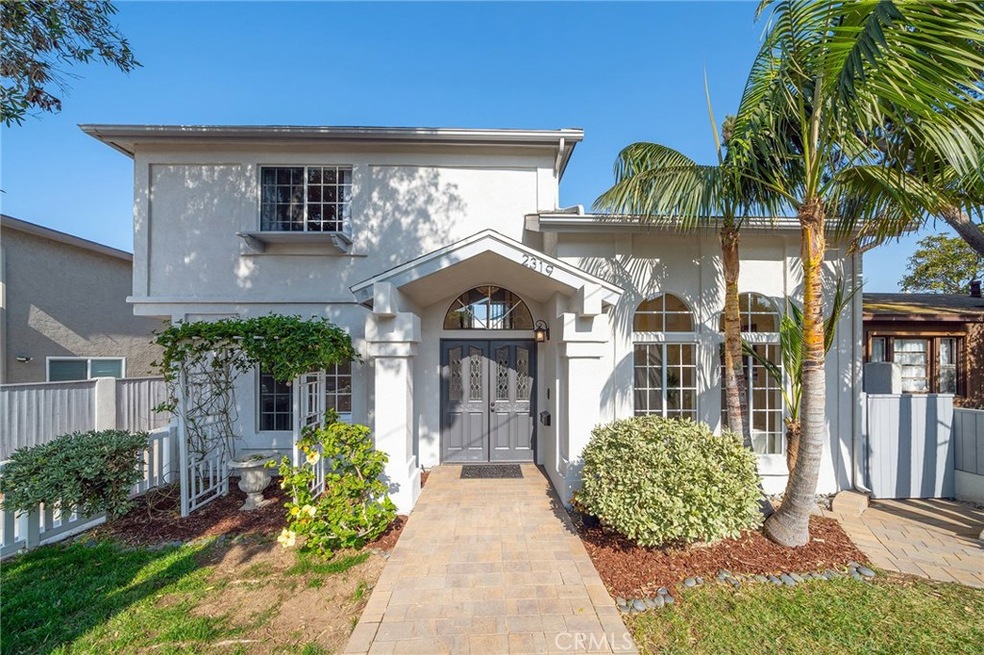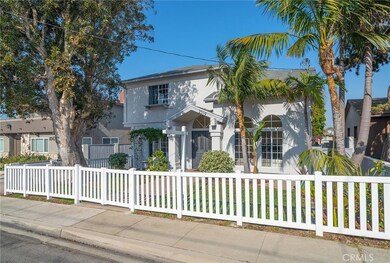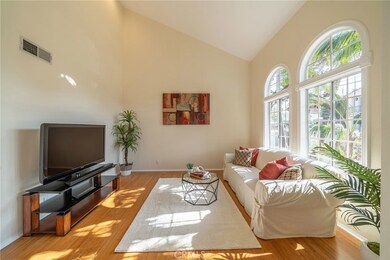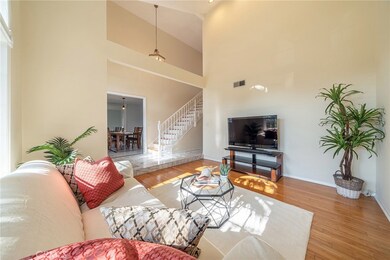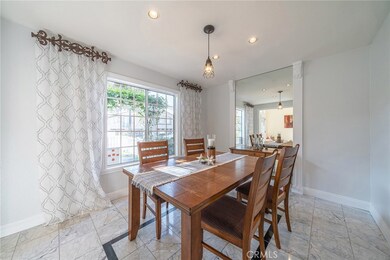
2319 Marshallfield Ln Unit A Redondo Beach, CA 90278
North Redondo Beach NeighborhoodHighlights
- No Units Above
- Primary Bedroom Suite
- Deck
- Washington Elementary School Rated A+
- Fireplace in Primary Bedroom
- Contemporary Architecture
About This Home
As of December 2020Have you ever dreamed of living in Redondo Beach? As soon as you set your eyes on this beautiful home, and feel the ocean breezes on your face, you will fall in love! Positioned as the front unit on a two on a lot property, this gorgeous townhouse with its own front yard, feels like a single family residence. Upon entering, you will be greeted by a large bright living room with soaring ceilings. Also, on the main level, you will find a formal dining room that opens to a spacious kitchen, with room for an island and whatever else your imagination can conjure up! The kitchen then leads to a very cozy and intimate sitting room with a fireplace and access to a great outdoor space with new privacy fencing, and plenty of room for a BBQ. Downstairs is also where you will find the laundry room and powder room as well. On the second level, you will find the owners suite, which is more like a retreat! With vaulted ceilings, a fireplace, and french doors leading directly out to its own private large outdoor patio oasis. There's also an incredible separate office space to work from home. The spa-like en suite bath with a walk-in closet is stunningly remodeled with top of the line finishes and custom cabinets. Across the hall, you will find two more large bedrooms, a beautifully updated bathroom, and large linen closet. Attached two car garage with tons of storage. All this and with NO HOA! This home is located just minutes from the beach, shopping, top rated schools, and freeway access.
Last Agent to Sell the Property
Antonio Bartolomucci
Vista Sotheby’s International Realty License #02065290 Listed on: 11/23/2020
Townhouse Details
Home Type
- Townhome
Est. Annual Taxes
- $14,632
Year Built
- Built in 1987
Lot Details
- 7,495 Sq Ft Lot
- No Units Above
- No Units Located Below
- 1 Common Wall
Parking
- 2 Car Attached Garage
- Parking Available
Home Design
- Contemporary Architecture
Interior Spaces
- 1,950 Sq Ft Home
- 2-Story Property
- Cathedral Ceiling
- Living Room
- Den with Fireplace
- Storage
- Laundry Room
Kitchen
- Eat-In Kitchen
- Gas Oven
- Gas Range
- Range Hood
- Dishwasher
- Disposal
Flooring
- Bamboo
- Wood
- Stone
Bedrooms and Bathrooms
- 3 Main Level Bedrooms
- Retreat
- Fireplace in Primary Bedroom
- All Upper Level Bedrooms
- Primary Bedroom Suite
- Walk-In Closet
- Bathtub
- Walk-in Shower
Outdoor Features
- Balcony
- Deck
- Patio
- Front Porch
Utilities
- Central Heating
- Gas Water Heater
Community Details
- No Home Owners Association
- 2 Units
Listing and Financial Details
- Tax Lot 8060
- Tax Tract Number 6206
- Assessor Parcel Number 4157030040
Ownership History
Purchase Details
Home Financials for this Owner
Home Financials are based on the most recent Mortgage that was taken out on this home.Purchase Details
Home Financials for this Owner
Home Financials are based on the most recent Mortgage that was taken out on this home.Purchase Details
Purchase Details
Home Financials for this Owner
Home Financials are based on the most recent Mortgage that was taken out on this home.Purchase Details
Home Financials for this Owner
Home Financials are based on the most recent Mortgage that was taken out on this home.Purchase Details
Home Financials for this Owner
Home Financials are based on the most recent Mortgage that was taken out on this home.Purchase Details
Purchase Details
Home Financials for this Owner
Home Financials are based on the most recent Mortgage that was taken out on this home.Purchase Details
Home Financials for this Owner
Home Financials are based on the most recent Mortgage that was taken out on this home.Similar Homes in Redondo Beach, CA
Home Values in the Area
Average Home Value in this Area
Purchase History
| Date | Type | Sale Price | Title Company |
|---|---|---|---|
| Grant Deed | $1,175,000 | Consumers Title Company | |
| Interfamily Deed Transfer | -- | First American Title Company | |
| Interfamily Deed Transfer | -- | None Available | |
| Interfamily Deed Transfer | -- | None Available | |
| Grant Deed | $656,000 | Title 365 | |
| Grant Deed | $749,000 | Progressive Title Company | |
| Interfamily Deed Transfer | -- | None Available | |
| Grant Deed | $505,000 | Equity Title | |
| Interfamily Deed Transfer | -- | Commonwealth Land Title Ins |
Mortgage History
| Date | Status | Loan Amount | Loan Type |
|---|---|---|---|
| Open | $765,600 | New Conventional | |
| Previous Owner | $398,000 | New Conventional | |
| Previous Owner | $400,000 | New Conventional | |
| Previous Owner | $417,000 | Adjustable Rate Mortgage/ARM | |
| Previous Owner | $149,800 | Stand Alone Second | |
| Previous Owner | $599,200 | Negative Amortization | |
| Previous Owner | $144,000 | Credit Line Revolving | |
| Previous Owner | $404,000 | No Value Available | |
| Previous Owner | $262,000 | Unknown | |
| Previous Owner | $267,750 | No Value Available | |
| Closed | $50,500 | No Value Available |
Property History
| Date | Event | Price | Change | Sq Ft Price |
|---|---|---|---|---|
| 12/24/2020 12/24/20 | Sold | $1,175,000 | +14.6% | $603 / Sq Ft |
| 11/23/2020 11/23/20 | For Sale | $1,025,000 | +56.3% | $526 / Sq Ft |
| 08/07/2013 08/07/13 | Sold | $656,000 | +0.9% | $336 / Sq Ft |
| 02/14/2013 02/14/13 | Pending | -- | -- | -- |
| 02/13/2013 02/13/13 | For Sale | $650,000 | -- | $333 / Sq Ft |
Tax History Compared to Growth
Tax History
| Year | Tax Paid | Tax Assessment Tax Assessment Total Assessment is a certain percentage of the fair market value that is determined by local assessors to be the total taxable value of land and additions on the property. | Land | Improvement |
|---|---|---|---|---|
| 2025 | $14,632 | $1,271,855 | $947,993 | $323,862 |
| 2024 | $14,632 | $1,246,917 | $929,405 | $317,512 |
| 2023 | $14,364 | $1,222,469 | $911,182 | $311,287 |
| 2022 | $14,129 | $1,198,500 | $893,316 | $305,184 |
| 2021 | $13,758 | $1,175,000 | $875,800 | $299,200 |
| 2020 | $9,422 | $780,243 | $329,680 | $450,563 |
| 2019 | $9,209 | $764,945 | $323,216 | $441,729 |
| 2018 | $8,954 | $749,947 | $316,879 | $433,068 |
| 2016 | $9,897 | $831,489 | $334,017 | $497,472 |
| 2015 | $9,717 | $819,000 | $329,000 | $490,000 |
| 2014 | $8,012 | $656,000 | $397,000 | $259,000 |
Agents Affiliated with this Home
-
A
Seller's Agent in 2020
Antonio Bartolomucci
Vista Sotheby’s International Realty
-

Buyer's Agent in 2020
Rasmus Ray Lee
Premier Real Estate Broker, Inc.
(213) 995-5055
1 in this area
29 Total Sales
-

Seller's Agent in 2013
Brian Horan
Kilbourne Properties
(310) 543-1922
1 in this area
5 Total Sales
-
D
Buyer's Agent in 2013
Denise Lavell
RE/MAX
Map
Source: California Regional Multiple Listing Service (CRMLS)
MLS Number: SB20225009
APN: 4157-030-040
- 2321 Clark Ln Unit B
- 2321 Clark Ln Unit A
- 2400 Marshallfield Ln
- 2418 Clark Ln
- 2306 Huntington Ln Unit A
- 2319 Huntington Ln Unit A
- 2304 Grant Ave Unit A
- 2420 Grant Ave
- 2420 Ives Ln Unit C
- 2420 Ives Ln Unit B
- 2420 Ives Ln Unit A
- 2212 Grant Ave
- 2223 Grant Ave Unit C
- 2117 Marshallfield Ln Unit B
- 2104 Clark Ln Unit B
- 2102 Marshallfield Ln Unit B
- 2102 Marshallfield Ln Unit A
- 2205 Rockefeller Ln Unit B
- 716 Amy Ln
- 2617 Huntington Ln Unit B
