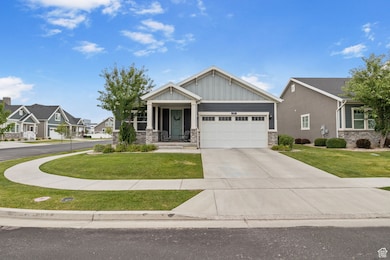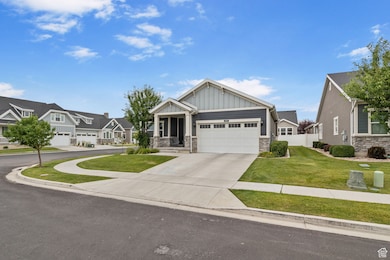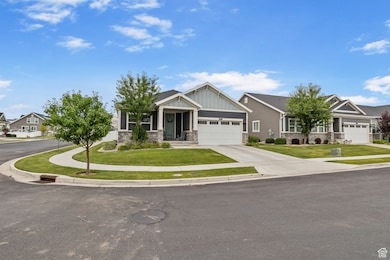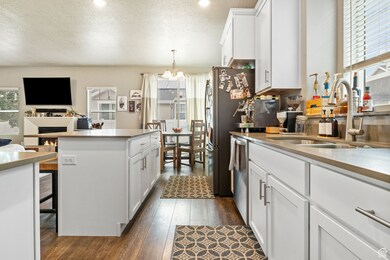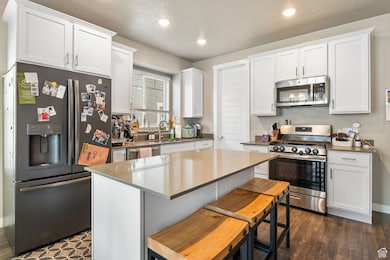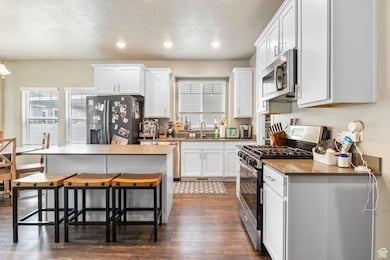Estimated payment $3,505/month
Highlights
- Clubhouse
- Rambler Architecture
- Great Room
- Skyridge High School Rated A-
- Main Floor Primary Bedroom
- Hiking Trails
About This Home
Price reduction! Amazing deal on this single family home! Be in before the Holidays! Welcome home to this beautiful FULLY FINISHED home in the desirable Holbrook farms community. Tucked away on a quiet street, this home features quartz countertops, laminate flooring, stainless steel appliances and a cozy fireplace for those cold winter nights. This open concept floor plan is the perfect combination of warm and inviting yet open and flowy. This would make a perfect family home with ample space for entertaining with the second living space in the basement. The laundry room is located on the main floor as well as the owners suite making this an ideal situation for someone looking for main floor living. The area boasts an array of amenities just minutes from Traverse Mountain outlets as well as the new Hospital. The neighborhood offers walking trails, parks and pickle ball courts making this an active and social community. This home is in wonderful condition and all it needs is the next owner to show it the same love and care.
Listing Agent
Scott Hurd
KW South Valley Keller Williams License #7980886 Listed on: 07/04/2025
Home Details
Home Type
- Single Family
Est. Annual Taxes
- $2,398
Year Built
- Built in 2019
Lot Details
- 5,227 Sq Ft Lot
- Landscaped
- Sprinkler System
- Property is zoned Single-Family
HOA Fees
- $178 Monthly HOA Fees
Parking
- 2 Car Attached Garage
Home Design
- Rambler Architecture
Interior Spaces
- 2,988 Sq Ft Home
- 2-Story Property
- Gas Log Fireplace
- Double Pane Windows
- Blinds
- Sliding Doors
- Great Room
- Basement Fills Entire Space Under The House
- Laundry Room
Kitchen
- Gas Oven
- Gas Range
- Disposal
Flooring
- Carpet
- Laminate
- Tile
Bedrooms and Bathrooms
- 5 Bedrooms | 2 Main Level Bedrooms
- Primary Bedroom on Main
- Walk-In Closet
- 3 Full Bathrooms
- Bathtub With Separate Shower Stall
Outdoor Features
- Porch
Schools
- North Point Elementary School
- Willowcreek Middle School
- Lehi High School
Utilities
- Forced Air Heating and Cooling System
- Natural Gas Connected
Listing and Financial Details
- Exclusions: Dryer, Washer
- Assessor Parcel Number 41-910-0250
Community Details
Overview
- Association fees include ground maintenance
- Holbrook Farms Association, Phone Number (801) 331-8644
- Holbrook Farms Subdivision
Amenities
- Clubhouse
Recreation
- Community Playground
- Hiking Trails
- Bike Trail
- Snow Removal
Map
Home Values in the Area
Average Home Value in this Area
Tax History
| Year | Tax Paid | Tax Assessment Tax Assessment Total Assessment is a certain percentage of the fair market value that is determined by local assessors to be the total taxable value of land and additions on the property. | Land | Improvement |
|---|---|---|---|---|
| 2025 | $2,398 | $553,000 | $282,800 | $270,200 |
| 2024 | $2,398 | $281,050 | $0 | $0 |
| 2023 | $2,203 | $280,335 | $0 | $0 |
| 2022 | $2,399 | $296,010 | $0 | $0 |
| 2021 | $2,085 | $388,900 | $163,600 | $225,300 |
| 2020 | $1,954 | $360,300 | $151,500 | $208,800 |
| 2019 | $1,437 | $151,500 | $151,500 | $0 |
Property History
| Date | Event | Price | List to Sale | Price per Sq Ft |
|---|---|---|---|---|
| 10/10/2025 10/10/25 | Price Changed | $589,900 | -1.7% | $197 / Sq Ft |
| 08/11/2025 08/11/25 | Price Changed | $599,900 | -3.2% | $201 / Sq Ft |
| 07/31/2025 07/31/25 | Price Changed | $619,900 | -1.6% | $207 / Sq Ft |
| 07/04/2025 07/04/25 | For Sale | $629,900 | -- | $211 / Sq Ft |
Purchase History
| Date | Type | Sale Price | Title Company |
|---|---|---|---|
| Special Warranty Deed | -- | Cottonwood Ttl Ins Agcy Inc | |
| Interfamily Deed Transfer | -- | Cottonwood Ttl Ins Agcy Inc |
Mortgage History
| Date | Status | Loan Amount | Loan Type |
|---|---|---|---|
| Open | $277,275 | New Conventional |
Source: UtahRealEstate.com
MLS Number: 2096607
APN: 41-910-0250
- 3781 W 2330 N
- 3807 W 2500 N
- 3796 W 2500 N
- 3784 W 2500 N
- 2788 N 3930 W
- 2780 N 3930 W
- 2791 N 3930 W
- 4246 W Bromwell Ct
- 3769 W 2550 N
- 3685 W 2500 N
- 3627 W 2330 N
- 2019 N 3930 W
- 2345 N Sunmore Way
- 2057 N 4100 W
- 2502 N 3670 W
- Oslo Grand Plan at Holbrook Farms - Holbrook Scandia Cottages
- Copenhagen Grand Plan at Holbrook Farms - Holbrook Scandia Cottages
- Bergen Grand Plan at Holbrook Farms - Holbrook Scandia Cottages
- 1047 N 3930 W Unit 426
- 4329 W Bromwell Ct
- 3759 W 2280 N
- 2039 N 3960 W
- 2039 N 3960 W
- 2039 N 3960 W
- 2054 N 4040 W Unit 1 Bedroom Basement Apt
- 2054 N 4040 W Unit Townhouse
- 2081 N 4100 W Unit One Bedroom Apartment
- 2081 N 4100 W Unit 2081 N 4100 W
- 3706 W 2550 N
- 1982 N 4040 W Unit Townhouse
- 3896 Zephyr Way
- 4228 2060 N
- 3364 W Hardman Way Unit J204
- 1935 N 4100 W Unit Basement Apt
- 2050 N 3600 W
- 2790 N Segundo Dr
- 4206 W 1960 N Unit Private 3
- 4163 W 1630 N
- 1298 N Sage Dr Unit Studio Apartment
- 1298 N Sage Dr Unit 1298 N Sage Dr.

