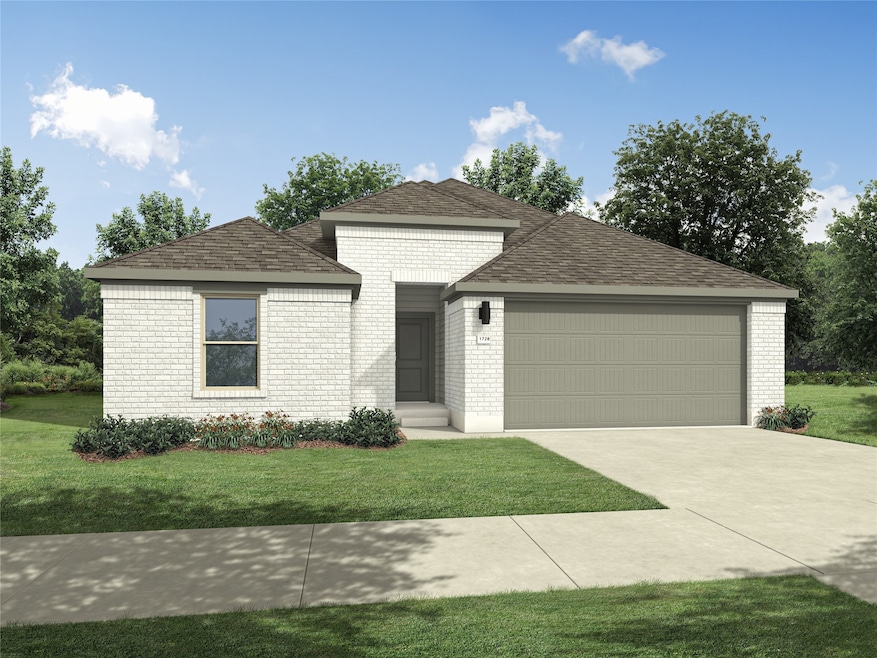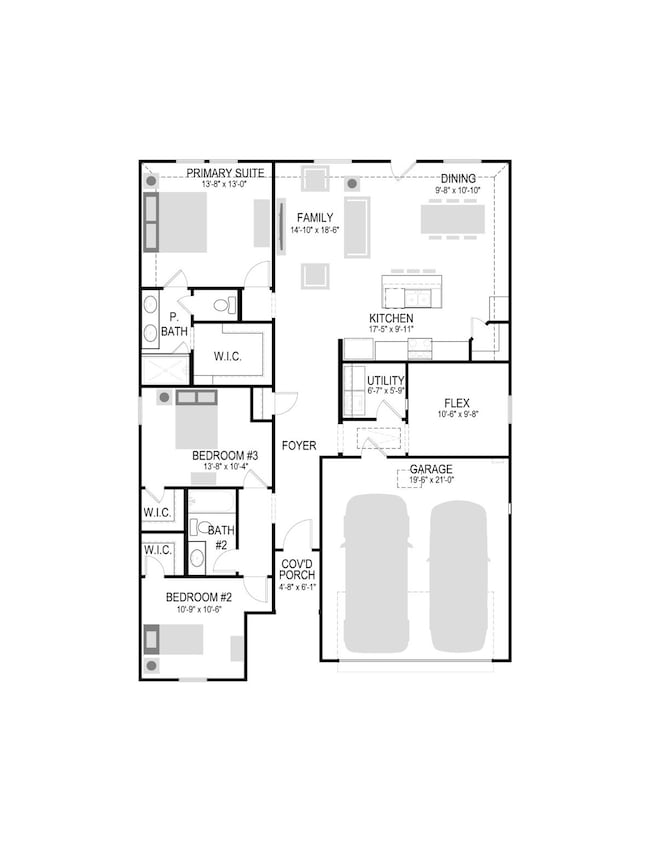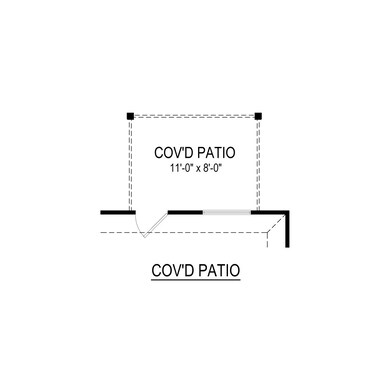
PENDING
NEW CONSTRUCTION
2319 Pedigree Ln Seagoville, TX 75159
Kleburg NeighborhoodEstimated payment $1,913/month
Total Views
518
3
Beds
2
Baths
1,628
Sq Ft
$178
Price per Sq Ft
Highlights
- New Construction
- Craftsman Architecture
- Community Pool
- Open Floorplan
- Private Yard
- Covered Patio or Porch
About This Home
MLS# 20998137 - Built by Trophy Signature Homes - Sep 2025 completion! ~ Discover the Hadley - a thoughtfully designed three bedroom, two bathroom home that offers comfort and efficiency. The open concept living and dining area creates a warm and inviting atmosphere, perfect for gatherings. With a spacious primary suite and two additional bedrooms, this plan is ideal for those seeking a balance of style and functionality in a cozy and well-designed layout.
Home Details
Home Type
- Single Family
Year Built
- Built in 2024 | New Construction
Lot Details
- 5,600 Sq Ft Lot
- Lot Dimensions are 50x112
- Wood Fence
- Private Yard
- Back Yard
HOA Fees
- $56 Monthly HOA Fees
Parking
- 2 Car Attached Garage
- Front Facing Garage
- Side by Side Parking
- Garage Door Opener
Home Design
- Craftsman Architecture
- Contemporary Architecture
- Brick Exterior Construction
- Slab Foundation
- Composition Roof
Interior Spaces
- 1,628 Sq Ft Home
- 1-Story Property
- Open Floorplan
- Ceiling Fan
- ENERGY STAR Qualified Windows
- Washer and Electric Dryer Hookup
Kitchen
- Electric Oven
- Gas Cooktop
- Microwave
- Disposal
Flooring
- Carpet
- Laminate
- Tile
Bedrooms and Bathrooms
- 3 Bedrooms
- Walk-In Closet
- 2 Full Bathrooms
- Low Flow Plumbing Fixtures
Home Security
- Carbon Monoxide Detectors
- Fire and Smoke Detector
Eco-Friendly Details
- Energy-Efficient Appliances
- Energy-Efficient HVAC
- Energy-Efficient Lighting
- Energy-Efficient Insulation
- Energy-Efficient Thermostat
- Ventilation
- Water-Smart Landscaping
Outdoor Features
- Covered Patio or Porch
- Exterior Lighting
- Rain Gutters
Schools
- Seagoville Elementary School
- Seagoville High School
Utilities
- Central Heating and Cooling System
- Tankless Water Heater
Listing and Financial Details
- Tax Lot I 23
- Assessor Parcel Number 2319 Pedigree
Community Details
Overview
- Association fees include management, insurance, maintenance structure
- Neighborhood Management, Inc. Association
- Stonehaven Subdivision
Recreation
- Community Playground
- Community Pool
Map
Create a Home Valuation Report for This Property
The Home Valuation Report is an in-depth analysis detailing your home's value as well as a comparison with similar homes in the area
Home Values in the Area
Average Home Value in this Area
Property History
| Date | Event | Price | Change | Sq Ft Price |
|---|---|---|---|---|
| 07/28/2025 07/28/25 | Sold | -- | -- | -- |
| 07/24/2025 07/24/25 | Off Market | -- | -- | -- |
| 07/01/2025 07/01/25 | For Sale | $289,900 | -- | $178 / Sq Ft |
Source: North Texas Real Estate Information Systems (NTREIS)
Similar Homes in Seagoville, TX
Source: North Texas Real Estate Information Systems (NTREIS)
MLS Number: 20998137
Nearby Homes
- 2128 Lone Star Ln
- 2306 Lone Star Ln
- 2316 Lone Star Ln
- The Greenville Plan at Stonehaven
- The Preston Plan at Stonehaven
- The Kessler Plan at Stonehaven
- The Woodside Plan at Stonehaven
- The Oleander Plan at Stonehaven
- The Haskell Plan at Stonehaven
- 2213 Lone Star Ln
- 2317 Pedigree Ln
- 2228 Lone Star Ln
- 2222 Lone Star Ln
- 2229 Lone Star Ln
- 2218 Lone Star Ln
- 2216 Lone Star Ln
- 2230 Lone Star Ln
- 2224 Lone Star Ln
- 2310 Lone Star Ln
- 2215 Lone Star Ln






