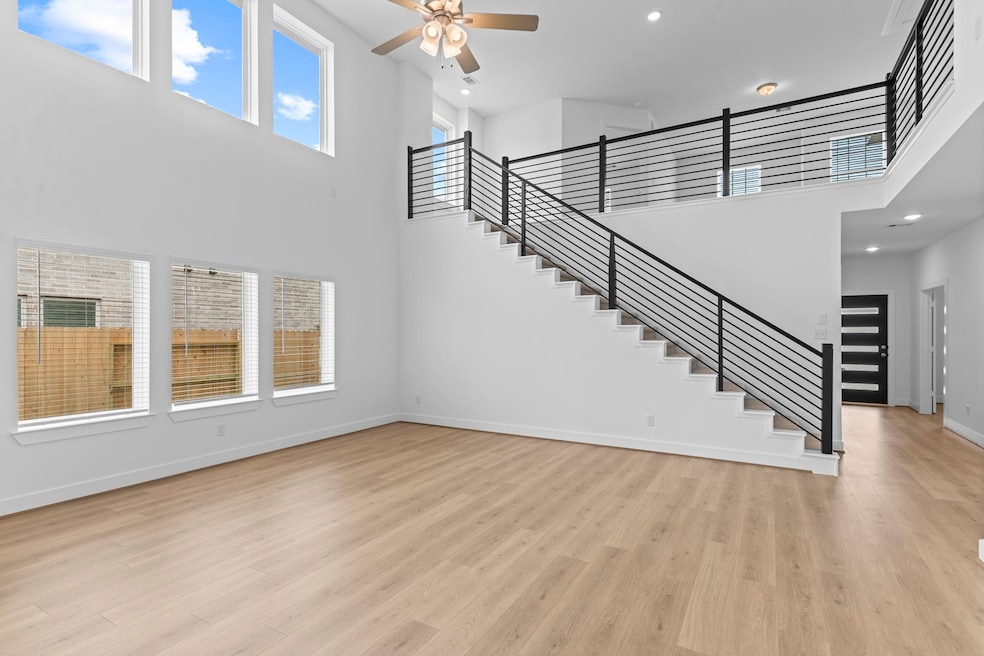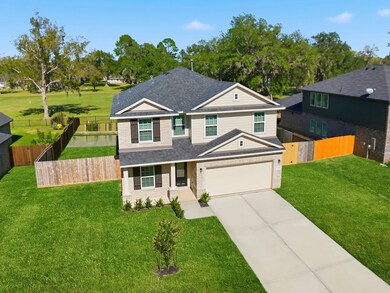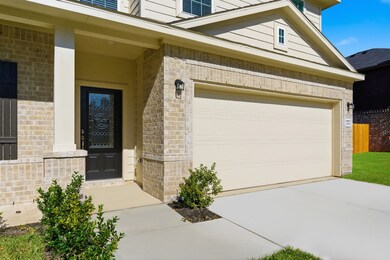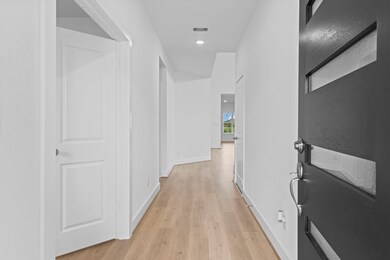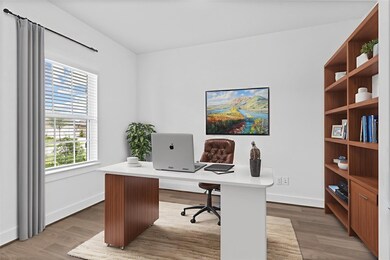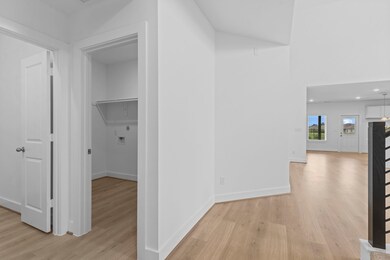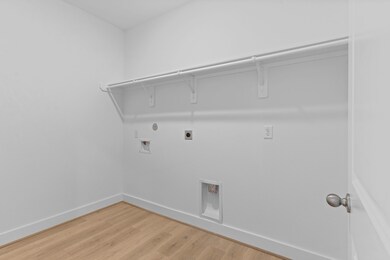2319 Ridgewood Dr West Columbia, TX 77486
Estimated payment $1,964/month
Highlights
- On Golf Course
- New Construction
- Deck
- Tennis Courts
- ENERGY STAR Certified Homes
- Pond
About This Home
Stunning Trinity Floor Plan by CastleRock Communities! Gated Community! Beautiful lot on the Community Golf Course/Restricted Reserve! Covered Back Patio! This beautiful two-story energy star home features a charming front porch elevation. Grand entry with soaring ceilings two story high & gorgeous wood-like tile flooring throughout the first floor. A private home office provides the perfect workspace, while the modern two-story sweep cable iron staircase is a dramatic focal point leading to the open second floor. The family area showcases a dramatic Two-Story wall of windows that fills the space with natural light and flows into the gourmet kitchen with tall shaker-style cabinets, subway glass tile backsplash, granite countertops, stainless steel appliances, a large island, & deep undermount sink. The downstairs primary suite features a spa-like bath with dual vanities & walk-in closet. Upstairs offers a spacious game room & 3 guest bedrooms tucked away for privacy& full bath.
Listing Agent
Realm Real Estate Professionals - Katy License #0396754 Listed on: 11/13/2025
Open House Schedule
-
Wednesday, November 26, 202510:00 am to 6:00 pm11/26/2025 10:00:00 AM +00:0011/26/2025 6:00:00 PM +00:00Head down Hwy 288 South toward Angleton to TX 35. Take the exit TX 35 toward West Columbia. Make a right on TX 35 or the corner of Buc-ees. Continue on TX 35 heading West for 9 miles to TX 25. Make a right onto TX 25 for 3 miles to Freeman Blvd. Stop at Columbia Lakes guard house and get the subdivision map. Please go to the model home to get the key. The CastleRock Communities Model Home is at 215 Freeman Boulevard, West Columbia, TXAdd to Calendar
-
Thursday, November 27, 202510:00 am to 6:00 pm11/27/2025 10:00:00 AM +00:0011/27/2025 6:00:00 PM +00:00Head down Hwy 288 South toward Angleton to TX 35. Take the exit TX 35 toward West Columbia. Make a right on TX 35 or the corner of Buc-ees. Continue on TX 35 heading West for 9 miles to TX 25. Make a right onto TX 25 for 3 miles to Freeman Blvd. Stop at Columbia Lakes guard house and get the subdivision map. Please go to the model home to get the key. The CastleRock Communities Model Home is at 215 Freeman Boulevard, West Columbia, TXAdd to Calendar
Home Details
Home Type
- Single Family
Est. Annual Taxes
- $409
Year Built
- Built in 2025 | New Construction
Lot Details
- 8,999 Sq Ft Lot
- On Golf Course
- Back Yard Fenced
- Wooded Lot
HOA Fees
- $50 Monthly HOA Fees
Parking
- 2 Car Attached Garage
- Driveway
- Additional Parking
Home Design
- Traditional Architecture
- Brick Exterior Construction
- Slab Foundation
- Composition Roof
- Wood Siding
- Cement Siding
Interior Spaces
- 2,513 Sq Ft Home
- 2-Story Property
- High Ceiling
- Ceiling Fan
- Window Treatments
- Insulated Doors
- Formal Entry
- Family Room Off Kitchen
- Living Room
- Breakfast Room
- Combination Kitchen and Dining Room
- Home Office
- Game Room
- Utility Room
- Washer and Electric Dryer Hookup
Kitchen
- Breakfast Bar
- Walk-In Pantry
- Gas Oven
- Gas Range
- Microwave
- Dishwasher
- Kitchen Island
- Granite Countertops
- Disposal
Flooring
- Carpet
- Tile
Bedrooms and Bathrooms
- 4 Bedrooms
- En-Suite Primary Bedroom
- Double Vanity
- Single Vanity
- Soaking Tub
- Bathtub with Shower
- Separate Shower
Home Security
- Prewired Security
- Fire and Smoke Detector
Eco-Friendly Details
- ENERGY STAR Qualified Appliances
- Energy-Efficient Windows with Low Emissivity
- Energy-Efficient HVAC
- Energy-Efficient Lighting
- Energy-Efficient Insulation
- Energy-Efficient Doors
- ENERGY STAR Certified Homes
- Energy-Efficient Thermostat
- Ventilation
Outdoor Features
- Pond
- Tennis Courts
- Deck
- Covered Patio or Porch
Schools
- West Columbia Elementary School
- West Brazos Junior High
- Columbia High School
Utilities
- Forced Air Zoned Heating and Cooling System
- Programmable Thermostat
- Tankless Water Heater
Listing and Financial Details
- Seller Concessions Offered
Community Details
Overview
- Association fees include recreation facilities
- Goodwin & Co Association, Phone Number (281) 706-8955
- Built by CastleRock Communities
- Columbia Lakes Subdivision
- Greenbelt
Recreation
- Golf Course Community
- Tennis Courts
- Community Playground
- Community Pool
- Trails
Security
- Controlled Access
Map
Home Values in the Area
Average Home Value in this Area
Tax History
| Year | Tax Paid | Tax Assessment Tax Assessment Total Assessment is a certain percentage of the fair market value that is determined by local assessors to be the total taxable value of land and additions on the property. | Land | Improvement |
|---|---|---|---|---|
| 2025 | $409 | $241,810 | $36,900 | $204,910 |
| 2023 | $409 | $36,900 | $36,900 | $0 |
| 2022 | $761 | $36,900 | $36,900 | $0 |
| 2021 | $304 | $13,500 | $13,500 | $0 |
| 2020 | $324 | $13,500 | $13,500 | $0 |
| 2019 | $215 | $8,440 | $8,440 | $0 |
| 2018 | $217 | $8,440 | $8,440 | $0 |
| 2017 | $212 | $8,000 | $8,000 | $0 |
| 2016 | $212 | $8,000 | $8,000 | $0 |
| 2014 | -- | $15,190 | $15,190 | $0 |
Property History
| Date | Event | Price | List to Sale | Price per Sq Ft |
|---|---|---|---|---|
| 09/23/2025 09/23/25 | Price Changed | $355,990 | +0.8% | $142 / Sq Ft |
| 12/01/2024 12/01/24 | For Sale | $352,990 | -- | $140 / Sq Ft |
Purchase History
| Date | Type | Sale Price | Title Company |
|---|---|---|---|
| Interfamily Deed Transfer | -- | None Available | |
| Public Action Common In Florida Clerks Tax Deed Or Tax Deeds Or Property Sold For Taxes | $55,356 | None Available |
Source: Houston Association of REALTORS®
MLS Number: 47610542
APN: 2901-1109-000
- 341 S Amherst Dr
- 000 Ridgewood Dr
- 404 S Amherst Dr
- 405 N Amherst Dr
- 332 N Amherst Dr
- 2320 Shalmar Dr
- 2415 Ridgewood Dr
- 2337 Shalmar Dr
- 417 N Amherst Dr
- 2234 Shalmar Dr
- 331 Woodhaven Dr
- 433 N Amherst Dr
- 264 S Amherst Dr
- 267 Wentworth Dr
- 2211 Shalmar Dr
- 418 Twin Lakes Blvd W
- 2517 Pinehurst Dr
- 359 Twin Lakes W
- 375 Twin Lakes Blvd W
- 248 Wentworth Dr
- 354 S Amherst Dr
- 1814 Veranda Dr
- 2236 Riveroaks Dr
- 406 Bowie St
- 225 S 13th St
- 521 E Jackson St Unit A
- 421 S Columbia Dr
- 132 W Texaco Ave
- 29723 County Road 25
- 8415 Reterio Dr
- 2040 N Highway 36
- 3922 County Road 704
- 1420 Palomino Trail
- 413 Chuckwagon Trail
- 4773 County Road 747a
- 227 N Austin Dr
- 210 Brazos St Unit 102
- 210 Brazos St Unit 202
- 1112 Earley St
- 201 2nd St
