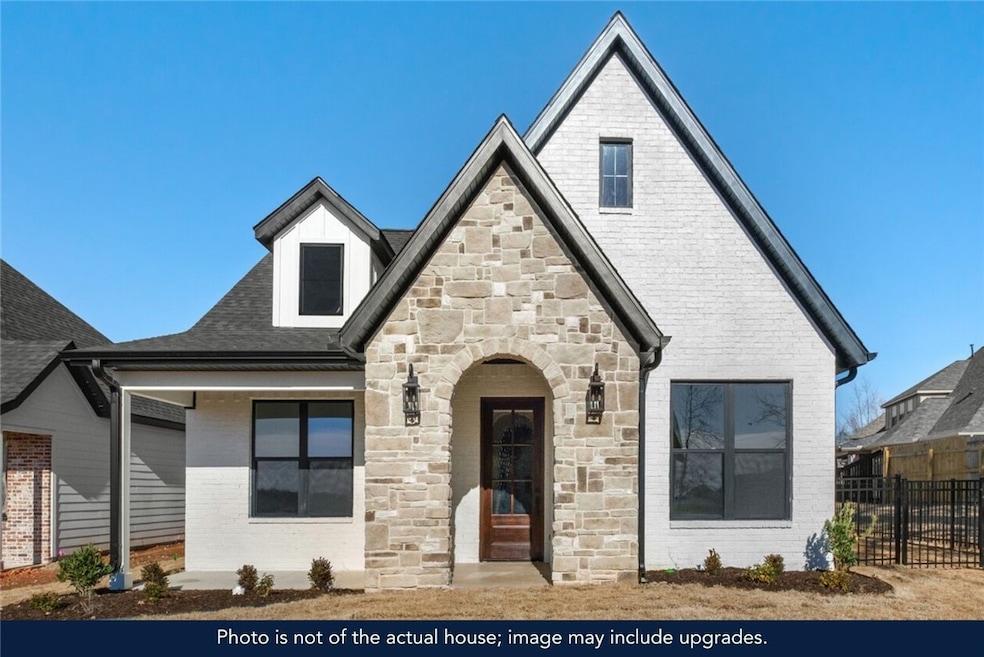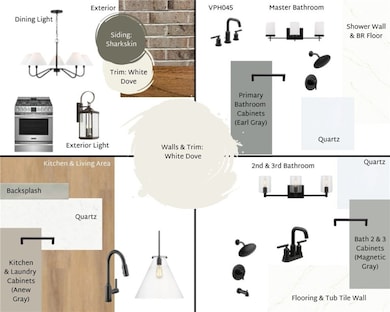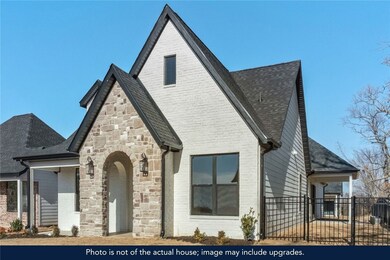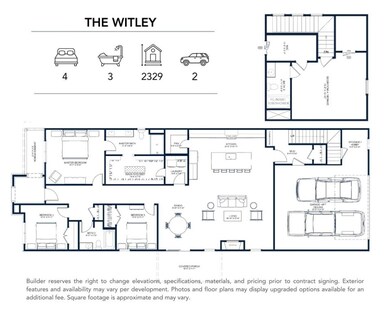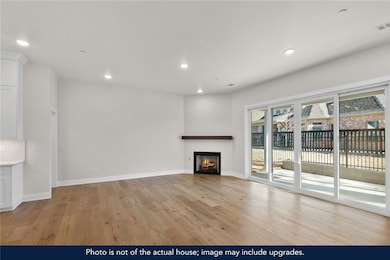2319 S 31st St Rogers, AR 72758
Estimated payment $4,083/month
Highlights
- New Construction
- Property is near a park
- Covered Patio or Porch
- Bellview Elementary School Rated A
- Quartz Countertops
- Walk-In Pantry
About This Home
FOR DECEMBER ONLY — All started Bespoke Homes are reduced by $10,000 plus our full Move-In Package included.
The Witley: 4-bed, 3-bath, 2,329 sqft new construction with an open, light-filled living, kitchen & dining space. Kitchen features quartz countertops, large island & walk-in pantry. Primary suite includes a glass walk-in shower & a spacious closet that connects to the laundry room. Downstairs offers 2 bedrooms & a full bath. Upstairs, a private ensuite with walk-in closet works as a second primary or bonus room.
Rear-entry 2-car garage with extra storage for bikes or a golf cart. Located in The Village at Pinnacle Hills, near S Bellview & Perry—walking distance to Target, the Promenade & the upcoming Bellview Entertainment District. HOA covers landscaping front & back, irrigation & snow removal. Community amenities include pickleball courts & a bark park.
Taxes to be assessed after closing.
Listing Agent
Bespoke Homes Brokerage Phone: 479-802-5200 License #PB00085094 Listed on: 03/26/2025
Home Details
Home Type
- Single Family
Est. Annual Taxes
- $651
Year Built
- Built in 2025 | New Construction
Lot Details
- 4,792 Sq Ft Lot
- North Facing Home
- Landscaped
- Level Lot
- Cleared Lot
HOA Fees
- $200 Monthly HOA Fees
Home Design
- Home to be built
- Slab Foundation
- Shingle Roof
- Architectural Shingle Roof
Interior Spaces
- 2,329 Sq Ft Home
- 2-Story Property
- Ceiling Fan
- Double Pane Windows
- Vinyl Clad Windows
Kitchen
- Eat-In Kitchen
- Walk-In Pantry
- Gas Oven
- Gas Range
- Range Hood
- Microwave
- Plumbed For Ice Maker
- Dishwasher
- Quartz Countertops
- Disposal
Flooring
- Carpet
- Laminate
Bedrooms and Bathrooms
- 4 Bedrooms
- Walk-In Closet
- 3 Full Bathrooms
Laundry
- Laundry Room
- Washer and Dryer Hookup
Home Security
- Fire and Smoke Detector
- Fire Sprinkler System
Parking
- 2 Car Attached Garage
- Garage Door Opener
Outdoor Features
- Covered Patio or Porch
Location
- Property is near a park
- City Lot
Utilities
- High Efficiency Air Conditioning
- Zoned Heating and Cooling
- Heating System Uses Gas
- Programmable Thermostat
- Gas Water Heater
- High Speed Internet
Listing and Financial Details
- Tax Lot 45
Community Details
Overview
- Association fees include ground maintenance, maintenance structure, snow removal
- The Village At Pinnacle Hills Subdivision
Amenities
- Shops
Recreation
- Park
- Trails
Map
Home Values in the Area
Average Home Value in this Area
Tax History
| Year | Tax Paid | Tax Assessment Tax Assessment Total Assessment is a certain percentage of the fair market value that is determined by local assessors to be the total taxable value of land and additions on the property. | Land | Improvement |
|---|---|---|---|---|
| 2025 | $651 | $12,000 | $12,000 | -- |
| 2024 | $635 | $12,000 | $12,000 | $0 |
Property History
| Date | Event | Price | List to Sale | Price per Sq Ft |
|---|---|---|---|---|
| 12/02/2025 12/02/25 | Price Changed | $730,000 | -3.3% | $313 / Sq Ft |
| 03/26/2025 03/26/25 | For Sale | $755,190 | -- | $324 / Sq Ft |
Source: Northwest Arkansas Board of REALTORS®
MLS Number: 1302488
APN: 02-24841-000
- 2313 S 31st St
- 2331 S 31st St
- 2329 S 31st St
- 2310 S 31st St
- 3106 W Geneva St
- 2601 S Horizon Blvd
- 2312 S 31st Place
- 2407 S 31st St
- 2409 S 31st St
- 3109 W Bonnie Ln
- 2512 S Horizon Blvd
- 2613 S Horizon Blvd
- 3100 W Bonnie Ln
- 3131 W Perry Rd
- 2603 S 30th Place
- 2605, 2607, 2609 S 30th Place
- 2609 S 30th Place
- 2605 S 30th Place
- 2601 S 30th Place
- 2607 S 30th Place
- 2308 S 31st Place
- 3050 W Berkeley Ave Unit ID1221933P
- 2509 S Everest Ave
- 2612 S Everest Ave
- 2757 W Kilimanjaro Way
- 2752 W Kilimanjaro Way
- 2750 W Kilimanjaro Way
- 2744 W Kilimanjaro Way
- 2740 W Kilimanjaro Way
- 2734 W Kilimanjaro Way
- 2761 W Kilimanjaro Way
- 2731 W Shasta Rd
- 2311 S 31st St
- 2725 W Shasta Rd
- 2723 W Shasta Rd
- 2713 W Shasta Rd
- 2507 Greensway Rd
- 2808 S 28th Place
- 4101 W Huntington Dr
- 3704 W Cherokee Rd
