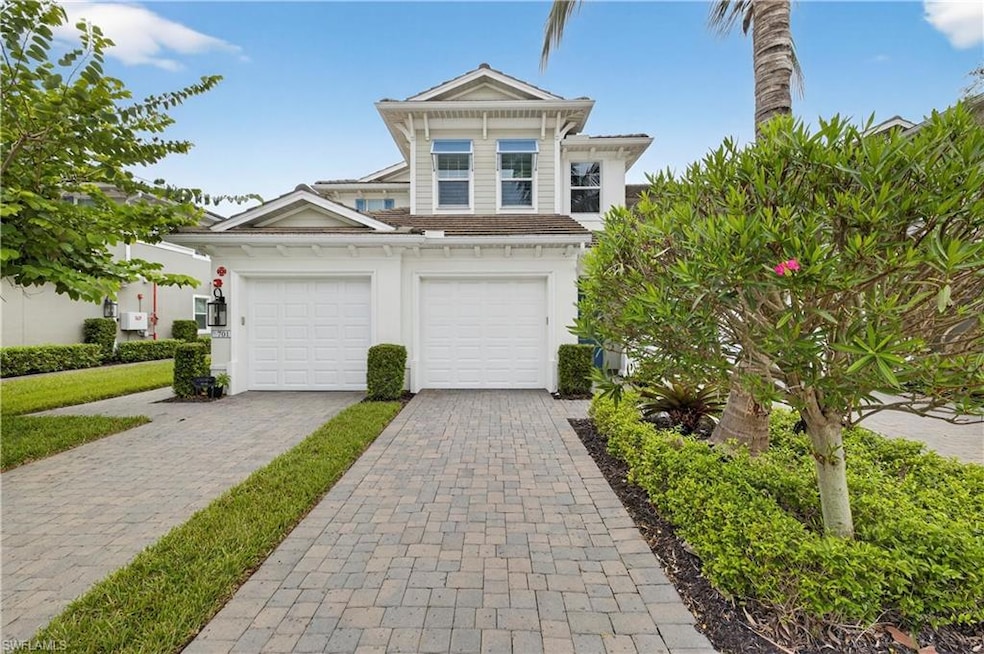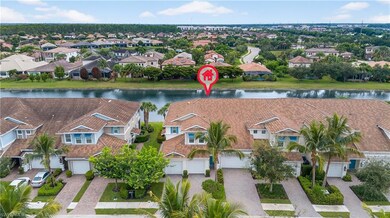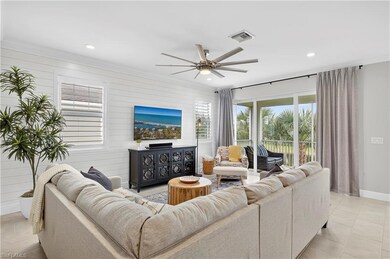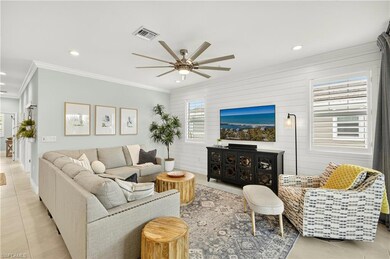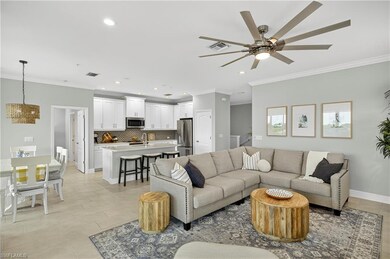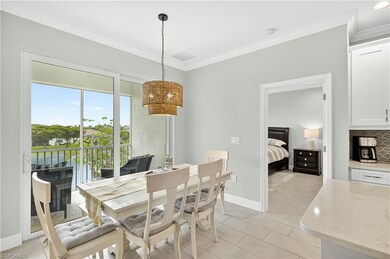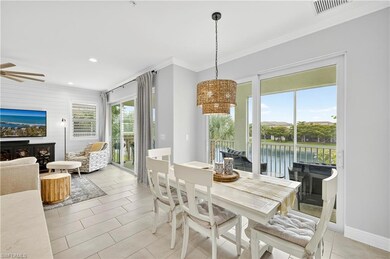2319 Sawyers Hill Rd Unit 705 Naples, FL 34120
Rural Estates NeighborhoodEstimated payment $3,826/month
Highlights
- Lake Front
- Gated Community
- Vaulted Ceiling
- Laurel Oak Elementary School Rated A
- Clubhouse
- Great Room
About This Home
Welcome to sunny SW Florida and this large bright condo that you have been waiting for. This modern 3 BR, 2 BA end unit condo is bright and airy and offers a wonderful blend of comfort and elegance. With views of a large lake, this second floor unit is a wonderful place to live. The rooms are a very good size (primary has large walk-in closet) with impact windows and doors and crown molding in a contemporary design with volume ceilings. The updated kitchen is a great place for the aspiring chef. The unit comes turnkey furnished with an attached garage. Relax on the screened lanai that overlooks the lake. Richmond Park is minutes away from shopping, the beaches, medical facilities and restaurants. It is a short drive to SW Florida International Airport. Schedule your showing today. You won't be disappointed.
Listing Agent
Local Real Estate LLC Brokerage Phone: (248) 835-4450 License #BEAR-3127103 Listed on: 10/01/2025

Co-Listing Agent
Local Real Estate LLC Brokerage Phone: (248) 835-4450 License #BEAR-3339506
Home Details
Home Type
- Single Family
Est. Annual Taxes
- $4,463
Year Built
- Built in 2020
Lot Details
- Lake Front
- Zero Lot Line
HOA Fees
- $700 Monthly HOA Fees
Parking
- 1 Car Attached Garage
- Guest Parking
- Deeded Parking
- Assigned Parking
Home Design
- Concrete Block With Brick
- Concrete Foundation
- Stucco
- Tile
Interior Spaces
- Property has 2 Levels
- Crown Molding
- Vaulted Ceiling
- Ceiling Fan
- Window Treatments
- French Doors
- Entrance Foyer
- Great Room
- Den
- Tile Flooring
- Lake Views
Kitchen
- Eat-In Kitchen
- Breakfast Bar
- Self-Cleaning Oven
- Range
- Microwave
- Dishwasher
- Kitchen Island
- Disposal
Bedrooms and Bathrooms
- 3 Bedrooms
- Split Bedroom Floorplan
- Walk-In Closet
- 2 Full Bathrooms
Laundry
- Laundry in unit
- Dryer
- Washer
Home Security
- Fire and Smoke Detector
- Fire Sprinkler System
Outdoor Features
- Screened Balcony
Schools
- Laurel Elementary School
- Oakridge Middle School
- Gulf Coast High School
Utilities
- Central Air
- Heating Available
- Underground Utilities
- Internet Available
- Cable TV Available
Listing and Financial Details
- Assessor Parcel Number 69539001508
Community Details
Overview
- 2,124 Sq Ft Building
- Richmond Park Subdivision
- Mandatory home owners association
Amenities
- Community Barbecue Grill
- Clubhouse
Recreation
- Community Pool
- Community Spa
Security
- Gated Community
Map
Home Values in the Area
Average Home Value in this Area
Tax History
| Year | Tax Paid | Tax Assessment Tax Assessment Total Assessment is a certain percentage of the fair market value that is determined by local assessors to be the total taxable value of land and additions on the property. | Land | Improvement |
|---|---|---|---|---|
| 2025 | $4,463 | $371,320 | -- | $371,320 |
| 2024 | $4,985 | $417,800 | -- | $417,800 |
| 2023 | $4,985 | $459,300 | $0 | $459,300 |
| 2022 | $3,810 | $294,492 | $0 | $0 |
| 2021 | $3,283 | $267,720 | $0 | $267,720 |
| 2020 | $561 | $30,000 | $30,000 | $0 |
Property History
| Date | Event | Price | List to Sale | Price per Sq Ft | Prior Sale |
|---|---|---|---|---|---|
| 10/01/2025 10/01/25 | For Sale | $525,000 | +1.9% | $316 / Sq Ft | |
| 08/11/2023 08/11/23 | Pending | -- | -- | -- | |
| 06/17/2023 06/17/23 | Sold | $515,000 | -1.9% | $310 / Sq Ft | View Prior Sale |
| 06/17/2023 06/17/23 | For Sale | $525,000 | -5.4% | $316 / Sq Ft | |
| 07/29/2022 07/29/22 | Sold | $555,000 | 0.0% | $334 / Sq Ft | View Prior Sale |
| 06/29/2022 06/29/22 | Pending | -- | -- | -- | |
| 05/25/2022 05/25/22 | For Sale | $555,000 | 0.0% | $334 / Sq Ft | |
| 01/01/2022 01/01/22 | Rented | -- | -- | -- | |
| 12/02/2021 12/02/21 | Under Contract | -- | -- | -- | |
| 09/06/2021 09/06/21 | For Rent | $5,500 | -- | -- |
Purchase History
| Date | Type | Sale Price | Title Company |
|---|---|---|---|
| Warranty Deed | $515,000 | Marketplace Title | |
| Warranty Deed | $555,000 | Naples Title | |
| Special Warranty Deed | $323,285 | Allegiance Ttl Professional |
Mortgage History
| Date | Status | Loan Amount | Loan Type |
|---|---|---|---|
| Open | $360,500 | New Conventional | |
| Previous Owner | $444,000 | New Conventional |
Source: Multiple Listing Service of Bonita Springs-Estero
MLS Number: 225071248
APN: 69539001508
- 2319 Sawyers Hill Rd Unit 708
- 2319 Sawyers Hill Rd Unit 703
- 2343 Sheen Ln Unit 401
- 9442 Greenleigh Ct
- 2311 Sawyers Hill Rd Unit 805
- 2281 Priory Ln Unit 1207
- 2280 Priory Ln Unit 1106
- 2357 Anguilla Dr Unit 102
- 2368 Anguilla Dr Unit 102
- 2361 Anguilla Dr Unit 102
- 9236 Woodhurst Dr
- 9229 Woodhurst Dr
- 2149 Frangipani Cir Unit 101
- 2353 Anguilla Dr Unit 201
- 2375 Montserrat Ln Unit 201
- 2351 Montserrat Ln Unit 202
- 2318 Sawyers Hill Rd Unit 107
- 2318 Sawyers Hill Rd Unit 105
- 9327 Glenforest Dr
- 9317 Woodhurst Dr
- 9264 Glenforest Dr
- 9444 Glenforest Dr
- 9207 Shadow Oak Ln
- 2175 Antigua Ln
- 8754 Hideaway Harbor Ct
- 9192 Glenforest Dr
- 9180 Glenforest Dr
- 1975 Mustique St
- 1878 Mustique St
- 15377 Cortona Way
- 8936 Williams Cir Unit ID1290662P
- 8936 Williams Cir Unit ID1290661P
- 15313 Cortona Way
- 9064 Siesta Bay Dr Unit 201
- 9093 Gervais Cir
- 9093 Gervais Cir Unit 1905
