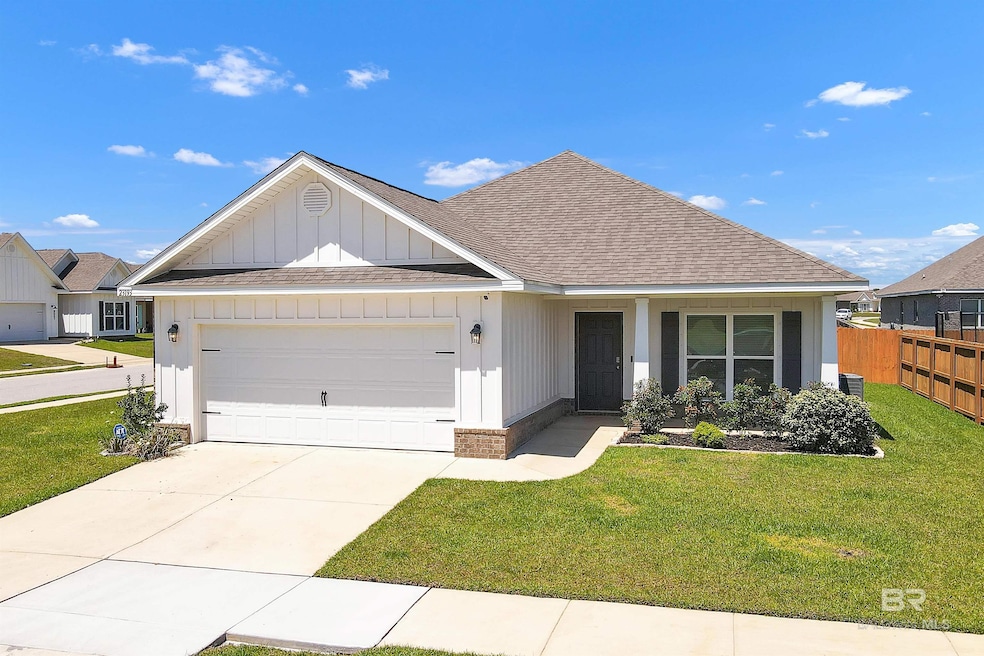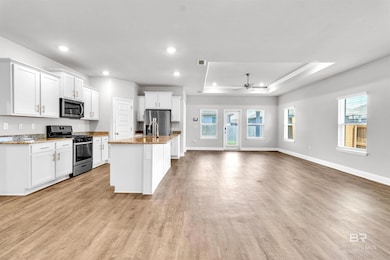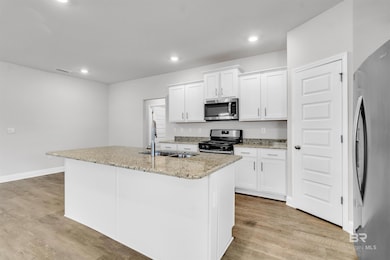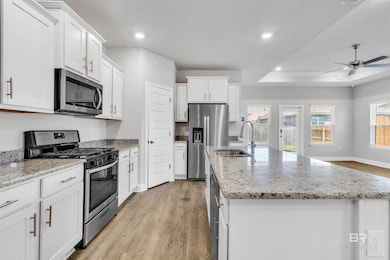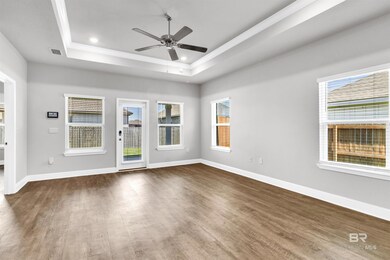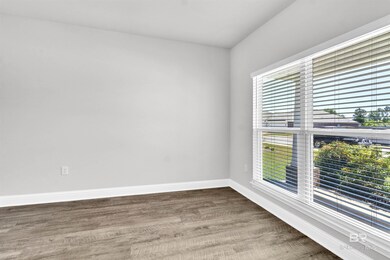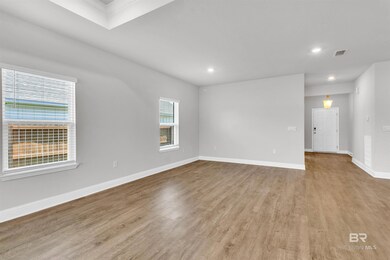Estimated payment $1,945/month
Highlights
- Traditional Architecture
- Community Pool
- Porch
- Corner Lot
- Tennis Courts
- Attached Garage
About This Home
Price reduction $338,000 Check this out today! Located in the Primland subdivision, 23193 Lieutenant Ave. in Foley, AL is a 4-bedroom, 2-bath home on a nice corner, new fenced lot. The property features an attached double garage with an automatic garage door and includes a stove and dishwasher in the kitchen. Interior highlights include ceiling fans, a split bedroom plan, and an open front porch. The home is protected under a termite contract with a gold-fortified, composition shingle roof. This property is easy to show and could be a long-term rental. Primland has pool for hot summer days and Tennis Courts. Buyer to do due diligence before closing. Buyer to verify all information during due diligence. Very easy to show on moments notice!!!!!
Home Details
Home Type
- Single Family
Year Built
- Built in 2022
Lot Details
- 5,500 Sq Ft Lot
- Lot Dimensions are 50' x 110'
- Fenced
- Corner Lot
HOA Fees
- $83 Monthly HOA Fees
Home Design
- Traditional Architecture
- Brick or Stone Mason
- Slab Foundation
- Composition Roof
Interior Spaces
- 1,948 Sq Ft Home
- 1-Story Property
- Ceiling Fan
- Termite Clearance
Kitchen
- Electric Range
- Dishwasher
Bedrooms and Bathrooms
- 4 Bedrooms
- Split Bedroom Floorplan
- 2 Full Bathrooms
Parking
- Attached Garage
- Automatic Garage Door Opener
Schools
- Florence B Mathis Elementary School
- Foley Middle School
- Foley High School
Additional Features
- Porch
- Heating Available
Listing and Financial Details
- Legal Lot and Block 182 / 182
- Assessor Parcel Number 385450
Community Details
Overview
- Association fees include management, ground maintenance, other-see remarks, pool
Recreation
- Tennis Courts
- Community Pool
Map
Home Values in the Area
Average Home Value in this Area
Tax History
| Year | Tax Paid | Tax Assessment Tax Assessment Total Assessment is a certain percentage of the fair market value that is determined by local assessors to be the total taxable value of land and additions on the property. | Land | Improvement |
|---|---|---|---|---|
| 2024 | -- | $32,860 | $5,740 | $27,120 |
| 2023 | $966 | $29,260 | $4,680 | $24,580 |
| 2022 | $153 | $4,640 | $0 | $0 |
| 2021 | $265 | $8,020 | $0 | $0 |
| 2020 | $0 | $0 | $0 | $0 |
Property History
| Date | Event | Price | List to Sale | Price per Sq Ft | Prior Sale |
|---|---|---|---|---|---|
| 10/01/2025 10/01/25 | Price Changed | $338,000 | -3.2% | $174 / Sq Ft | |
| 08/01/2025 08/01/25 | Price Changed | $349,000 | -1.1% | $179 / Sq Ft | |
| 04/18/2025 04/18/25 | For Sale | $353,000 | +3.7% | $181 / Sq Ft | |
| 11/15/2022 11/15/22 | Sold | $340,270 | 0.0% | $175 / Sq Ft | View Prior Sale |
| 06/17/2022 06/17/22 | Pending | -- | -- | -- | |
| 05/25/2022 05/25/22 | For Sale | $340,270 | -- | $175 / Sq Ft |
Purchase History
| Date | Type | Sale Price | Title Company |
|---|---|---|---|
| Warranty Deed | $51,733 | Sentinel Title | |
| Warranty Deed | -- | Johnston James E |
Source: Baldwin REALTORS®
MLS Number: 377804
APN: 61-06-13-0-000-003.146
- 23118 Lieutenant Ave
- 22976 Lieutenant Ave
- 8648 Calverton St
- 23017 Lieutenant Ave
- 8708 Calverton St
- 7995 Calverton St
- 4002 Serene Ct
- 8108 Calverton St
- 9010 Eagle Ln
- 22835 County Road 12 S
- 9100 Eagle Ln
- 9170 Lakeview Dr
- 8891 Summer Bay Ln
- 22685 County Road 12 S
- 23790 County Road 12 S Unit 6
- 9151 Albatross Dr
- 9163 Albatross Dr
- 9190 Albatross Dr
- 8861 Summer Bay Ln
- 8860 Summer Bay Ln
- 22383 Respite Ln
- 22595 Respite Ln
- 22420 Aleutian Ave
- 8676 Summer Bay Ln
- 21450 County Road 12 S
- 1305 Dominoe Trail
- 1129 Sloane Cove
- 6870 Foley
- 21150 Coastal Gateway Blvd
- 9815 James Rd
- 4299 Montague Dr
- 25873 Rambo Ln
- 384 Parkerman Ave
- 109 Cody Ln Unit 109
- 105 Cody Ln Unit 105
- 3151 Boulevard de Sevilla
- 8092 Carmel Cir
- 270 Preston Way
- 20215 Edison Ave
- 2651 S Juniper St Unit 1603
