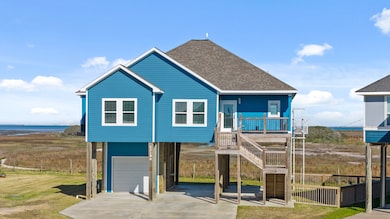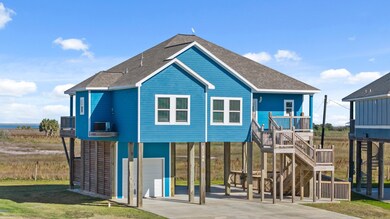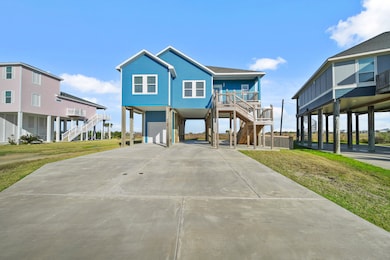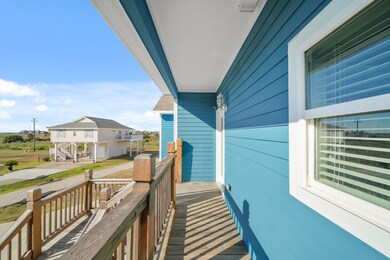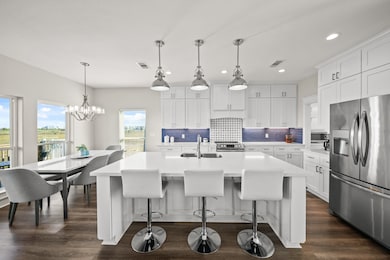23194 Camino Galveston, TX 77554
Highlights
- Community Beach Access
- Boat Ramp
- Deck
- Oppe Elementary School Rated A-
- Bay View
- Traditional Architecture
About This Home
Experience coastal living at it's finest! This beautiful Galveston getaway home located in Terramar is ready for you to make it yours! The Kitchen is a chef's dream with a large island topped with Quartz counters, stainless steel appliances, custom inlay backsplash behind the range, shaker style cabinets with 3rd row for extra storage and elegance. Butler's Pantry with beverage/wine fridge and sliding pocket door. A wall of windows makes the open floor plan perfect for entertaining. Primary retreat with door to back deck. Luxury vinyl plank floors throughout. Enjoy your unobstructed bay views and sunsets from your own private extended covered deck. Exterior features include a cargo lift, outdoor shower, fenced in dog run, roll up pass thru bar topped with Quartz counters and hurricane rated windows and doors. Terramar Beach amenities include a pool, boat launch, fishing pier, pavillion, frisbee golf and beach access. This home is turn key and comes fully furnished! What an opportunity!
Home Details
Home Type
- Single Family
Est. Annual Taxes
- $12,501
Year Built
- Built in 2021
Lot Details
- 7,691 Sq Ft Lot
- Cul-De-Sac
- Fenced Yard
- Partially Fenced Property
Parking
- 1 Car Attached Garage
- Driveway
Home Design
- Traditional Architecture
Interior Spaces
- 1,432 Sq Ft Home
- 1-Story Property
- Crown Molding
- High Ceiling
- Ceiling Fan
- Window Treatments
- Insulated Doors
- Entrance Foyer
- Family Room Off Kitchen
- Utility Room
- Bay Views
Kitchen
- Breakfast Bar
- Walk-In Pantry
- Butlers Pantry
- Electric Oven
- Electric Cooktop
- Free-Standing Range
- Microwave
- Dishwasher
- Kitchen Island
- Quartz Countertops
- Self-Closing Drawers and Cabinet Doors
- Disposal
Flooring
- Tile
- Vinyl Plank
- Vinyl
Bedrooms and Bathrooms
- 3 Bedrooms
- 2 Full Bathrooms
- Bathtub with Shower
Laundry
- Dryer
- Washer
Home Security
- Prewired Security
- Fire and Smoke Detector
Eco-Friendly Details
- Energy-Efficient Windows with Low Emissivity
- Energy-Efficient HVAC
- Energy-Efficient Doors
Outdoor Features
- Balcony
- Deck
- Patio
Schools
- Gisd Open Enroll Elementary And Middle School
- Ball High School
Utilities
- Central Heating and Cooling System
- No Utilities
Listing and Financial Details
- Property Available on 7/22/25
- Long Term Lease
Community Details
Overview
- Terramar Subdivision
Recreation
- Boat Ramp
- Community Beach Access
- Community Pool
Pet Policy
- Call for details about the types of pets allowed
- Pet Deposit Required
Map
Source: Houston Association of REALTORS®
MLS Number: 94870703
APN: 7011-0002-0105-000
- 23199 Camino St
- 23178 Fresca St
- 23171 Fresca
- 23159 Fresca St
- 23171 Buena St
- 23111 Marina Dr
- 3919 1st St
- 23138 Verano Dr
- 23107 Miramar Cir
- 3913 1st St
- 151 Miramar
- 23125 Gulf Dr
- 23101 Camino St
- Lot 21 Buena St
- 23158 Buena St
- 23155 & 23156 Gulf Dr
- 22814 Camino St
- 23143 Gulf Dr
- 23107 Buena St
- 4003 2nd St
- 23199 Camino St
- 23107 Miramar Cir
- 23011 Camino St
- 23012 Verano Dr
- 22903 Miramar Dr
- 23401 Termini San Luis Pass Rd
- 22915 Martes St
- 22814 Verano Dr
- 3716 Sabrina
- 3722 Laguna Dr
- 4111 Isla Del Sol Dr
- 4112 Isla Del Sol Dr
- 22520 Bay Point Dr
- 3912 Bridge Harbor Dr
- 22101 Guadalupe Dr
- 4135 Fort Bend Dr
- 21923 Frio Dr
- 21902 San Luis Pass Rd
- 21822 San Luis Pass Rd
- 4002 Kent Dr

