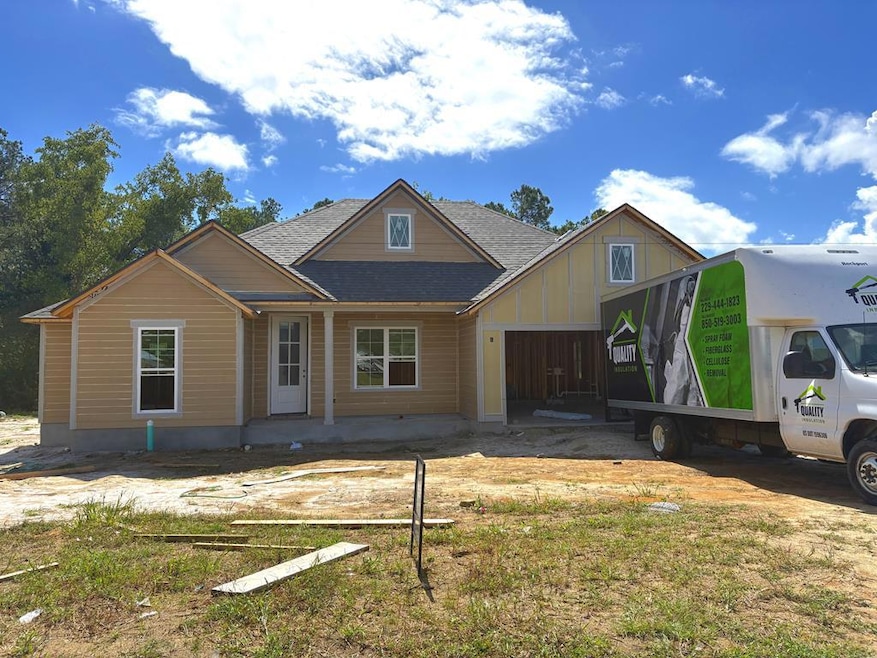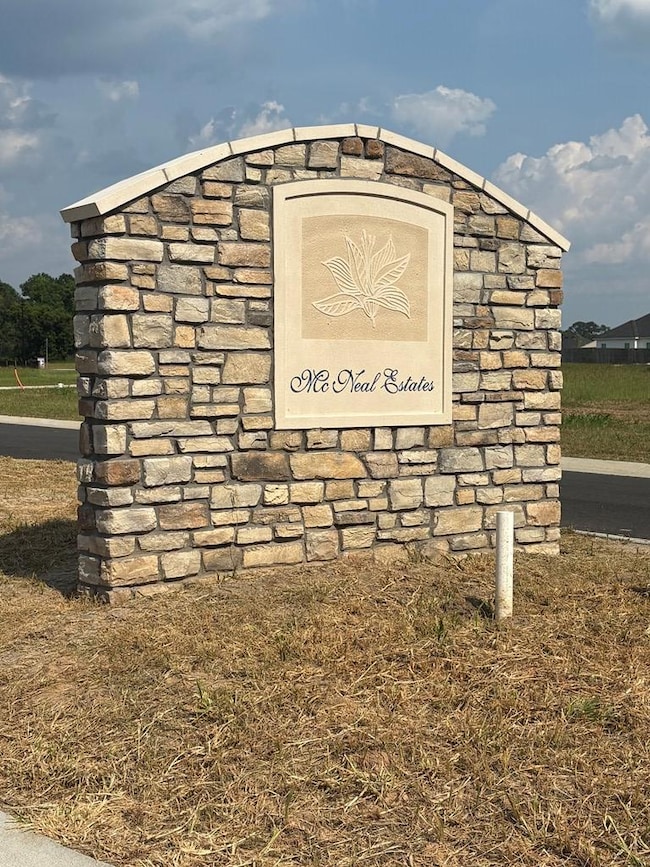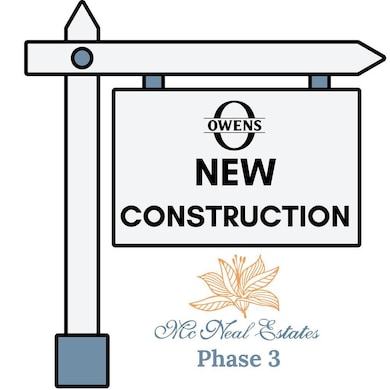232 Barry Field Cir Hahira, GA
Estimated payment $1,684/month
Highlights
- New Construction
- In Ground Pool
- Double Pane Windows
- Hahira Elementary School Rated A
- Covered Patio or Porch
- Laundry Room
About This Home
Take a look at this 4 bedroom / 2 bath new construction house located in the McNeal Estates in Hahira. This home is in a very convienant location being close to the city, the interstate, and Moody Air Force Base. The house has amazing features including: architectural singles, custom cabinets, concrete siding, and a large kitchen island with granite countertops throughout home. The community will have family friendly areas: in-ground pool, walking trail, basketball court, and playground.
Listing Agent
Canopy Realty Group Brokerage Email: 2296302400, rcmcghin@gmail.com License #417490 Listed on: 06/26/2025

Home Details
Home Type
- Single Family
Est. Annual Taxes
- $250
Year Built
- Built in 2025 | New Construction
Lot Details
- 9,975 Sq Ft Lot
- Lot Dimensions are 80 x 125
- Sprinkler System
- Property is zoned R10
HOA Fees
- $33 Monthly HOA Fees
Parking
- 2 Car Garage
- Garage Door Opener
Home Design
- Slab Foundation
- Architectural Shingle Roof
- Cement Siding
Interior Spaces
- 1,671 Sq Ft Home
- 1-Story Property
- Ceiling Fan
- Double Pane Windows
- Window Screens
- Termite Clearance
- Laundry Room
Kitchen
- Electric Range
- Microwave
- Dishwasher
Flooring
- Carpet
- Luxury Vinyl Tile
Bedrooms and Bathrooms
- 4 Bedrooms
- 2 Full Bathrooms
Outdoor Features
- In Ground Pool
- Covered Patio or Porch
Utilities
- Central Air
- Heat Pump System
Listing and Financial Details
- Home warranty included in the sale of the property
Community Details
Overview
- Mcneal Estates Subdivision
- On-Site Maintenance
- The community has rules related to deed restrictions
Recreation
- Community Pool
Map
Home Values in the Area
Average Home Value in this Area
Property History
| Date | Event | Price | List to Sale | Price per Sq Ft |
|---|---|---|---|---|
| 10/15/2025 10/15/25 | Price Changed | $309,900 | +3.3% | $185 / Sq Ft |
| 06/26/2025 06/26/25 | For Sale | $299,900 | -- | $179 / Sq Ft |
Source: South Georgia MLS
MLS Number: 145385
- 3021 Mary Powell Way
- 334 Barry Field Cir
- 358 Barry Field Cir
- 221 Barry Field Cir
- 4013 Ashbourne Dr
- 307 Barry Field Cir
- 236 Barry Field Cir
- 216 Barry Field Cir
- 359 Barry Field Cir
- 1067 Angie Ln
- 323 Barry Field Cir
- 4556 Brinlee
- 225 Barry Field Cr
- 4505 Wellington Dr
- 363 Barry Field Cir
- 208 Barry Field Cir
- 212 Barry Field Cir
- 204 Barry Field Cir
- 213 Barry Field Cir
- 1059 Angie Ln
- 7400 Georgia 122
- 5171 Abbott Cir
- 4534 N Valdosta Rd
- 3304 S Hutchinson Ave
- 168 Azalea St
- 3715 N Valdosta Rd
- 3833 N Oak Street Extension
- 4750 Mac Rd
- 3925 N Oak Street Extension
- 5269 Dr
- 3531 Club Villas Dr
- 5201b Greyfield Cir
- 5148 Northwind Blvd
- 4066 Mckenzie Ln
- 4901 Stonebrooke Dr Unit LISMORE
- 3131 N Oak Street Extension
- 3944 Medieval Ct
- 480 Murray Rd
- 100 Garden Dr
- 420 Connell Rd


