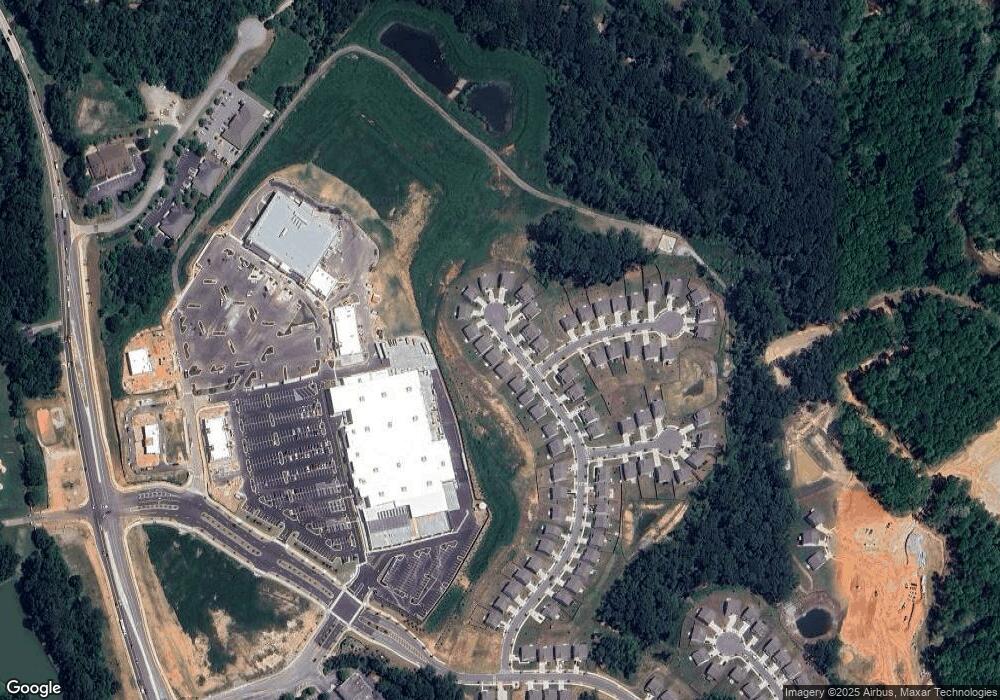232 Berkeley Trace Braselton, GA 30517
Estimated Value: $430,041 - $476,000
5
Beds
3
Baths
2,804
Sq Ft
$165/Sq Ft
Est. Value
About This Home
This home is located at 232 Berkeley Trace, Braselton, GA 30517 and is currently estimated at $462,010, approximately $164 per square foot. 232 Berkeley Trace is a home located in Barrow County with nearby schools including West Jackson Elementary School, West Jackson Middle School, and Jackson County High School.
Create a Home Valuation Report for This Property
The Home Valuation Report is an in-depth analysis detailing your home's value as well as a comparison with similar homes in the area
Home Values in the Area
Average Home Value in this Area
Tax History Compared to Growth
Tax History
| Year | Tax Paid | Tax Assessment Tax Assessment Total Assessment is a certain percentage of the fair market value that is determined by local assessors to be the total taxable value of land and additions on the property. | Land | Improvement |
|---|---|---|---|---|
| 2024 | $4,144 | $169,428 | $32,000 | $137,428 |
| 2023 | $828 | $28,000 | $28,000 | $0 |
Source: Public Records
Map
Nearby Homes
- 331 Orchid St
- 921 Blind Brook Cir
- 297 Orchid St
- 11 Creekside Commons Dr
- 15 Creekside Commons Dr
- 21 Creekside Commons Dr
- 37 Creekside Commons Dr
- 41 Creekside Commons Dr
- 45 Creekside Commons Dr
- 73 Osprey Overlook Dr
- 49 Creekside Commons Dr
- 125 Osprey Overlook Dr
- 5455 Highway 53
- 264 Golden Eagle Pkwy
- 329 Winterset Cir
- 1404 Braselton Village Pkwy
- 222 Hickory Grove Ln
- 370 Golden Eagle Pkwy
- 408 Red Wood Ln
- 225 Hickory Grove Ln
- 154 Berkeley Trace
- 40 Berkeley Trace
- 98 Berkeley Trace
- 126 Harrison St
- 4997 Highway 53
- 65 Frances St
- 56 Henry St
- 4977 Highway 53
- 4955 Highway 53
- 136 Henry St
- HENRY Street Tract 1
- 4982 Georgia 53 Unit 2080
- 4982 Georgia 53
- 0 Henry St Unit Tract 2 8043304
- 0 Henry St Unit Tract 4 8043306
- 0 Henry St Unit Tract 3 8043305
- 0 Henry St Unit TRACT 1 8043220
- 0 Harrison St Unit 7310367
- 194 Henry St
- 4914 Georgia 53
