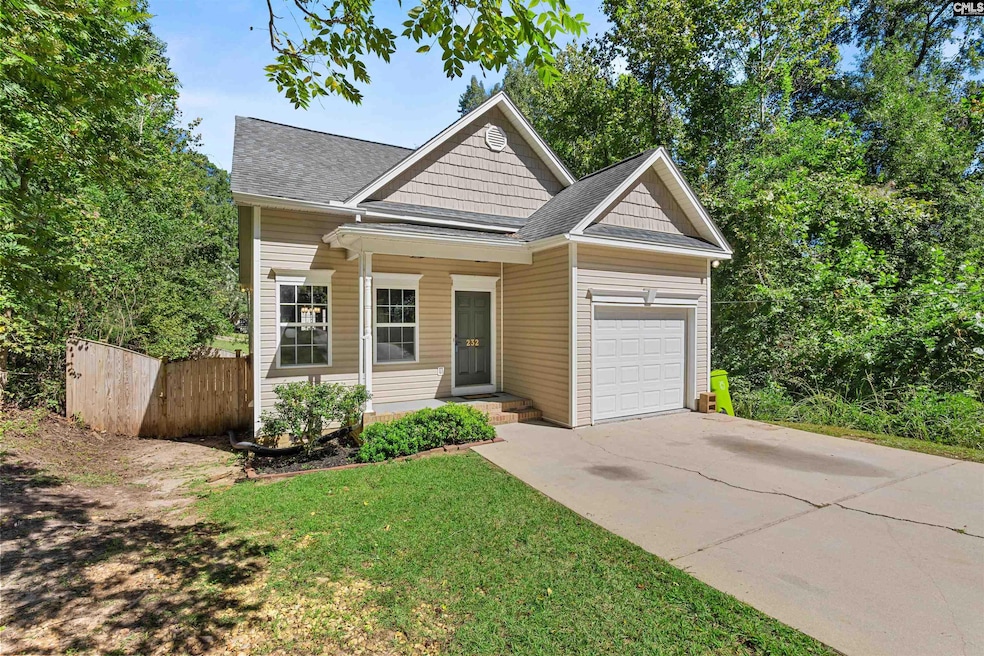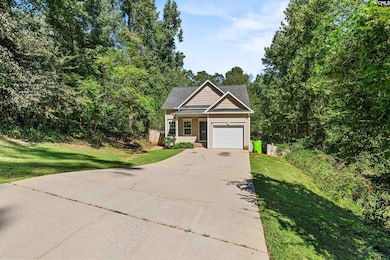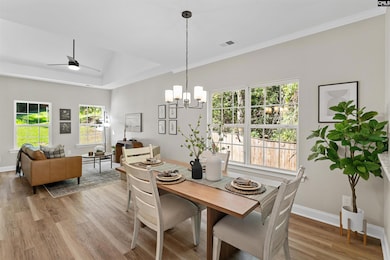232 Burbank St Columbia, SC 29210
Saint Andrews NeighborhoodEstimated payment $1,344/month
Highlights
- Home fronts a pond
- Traditional Architecture
- Marble Countertops
- Deck
- Main Floor Primary Bedroom
- Secondary bathroom tub or shower combo
About This Home
This stunning 3-bedroom, 2.5 bathroom home on over 1/3 of an acre backing up to a wooded area and pond is waiting for you! Move-in Ready with a new HVAC, new garage door, and new fixtures! Step into the bright and airy living room which features an open floor plan into the dining area with high ceilings and LVP flooring throughout. The kitchen offers marble countertops, tile backsplash, modern shaker-style cabinet doors, and stainless appliances. On the main level, the owner's suite includes a tray ceiling with a fan, dual vanities, a large tiled shower, a private water closet, a walk-in closet, and French doors that step-out to the large deck overlooking the fully fenced back yard. Downstairs offers a second living area for bedrooms 2&3 which include ceiling fans and LVP as well. They share a bathroom with generous dual vanities and a tub-shower with tiled surround. Built in 2008, this home is a newer home in the community and is 10 minutes to downtown Columbia and just 4 minutes to I-20, shopping, dining, and entertainment. Come see why this is the perfect place for you to call home! Disclaimer: CMLS has not reviewed and, therefore, does not endorse vendors who may appear in listings.
Home Details
Home Type
- Single Family
Year Built
- Built in 2008
Lot Details
- 0.39 Acre Lot
- Home fronts a pond
- Southwest Facing Home
- Wood Fence
- Back Yard Fenced
Parking
- 1 Car Garage
- Garage Door Opener
Home Design
- Traditional Architecture
- Slab Foundation
- Vinyl Construction Material
Interior Spaces
- 1,556 Sq Ft Home
- 2-Story Property
- Tray Ceiling
- High Ceiling
- Ceiling Fan
- Recessed Lighting
- Luxury Vinyl Plank Tile Flooring
- Finished Basement
- Crawl Space
Kitchen
- Self-Cleaning Oven
- Free-Standing Range
- Induction Cooktop
- Built-In Microwave
- Dishwasher
- Marble Countertops
- Tiled Backsplash
Bedrooms and Bathrooms
- 3 Bedrooms
- Primary Bedroom on Main
- Walk-In Closet
- Dual Vanity Sinks in Primary Bathroom
- Private Water Closet
- Secondary bathroom tub or shower combo
- Bathtub with Shower
- Separate Shower
Laundry
- Laundry on main level
- Laundry in Kitchen
Attic
- Attic Access Panel
- Pull Down Stairs to Attic
Outdoor Features
- Deck
- Covered Patio or Porch
Schools
- Rhame Elementary School
- St Andrews Middle School
- Columbia High School
Utilities
- Central Heating and Cooling System
- Heat Pump System
- Water Heater
Community Details
- No Home Owners Association
- Riverside Forest Subdivision
Map
Home Values in the Area
Average Home Value in this Area
Tax History
| Year | Tax Paid | Tax Assessment Tax Assessment Total Assessment is a certain percentage of the fair market value that is determined by local assessors to be the total taxable value of land and additions on the property. | Land | Improvement |
|---|---|---|---|---|
| 2024 | $1,300 | $136,700 | $0 | $0 |
| 2023 | $1,248 | $4,756 | $0 | $0 |
| 2022 | $1,133 | $118,900 | $12,600 | $106,300 |
| 2021 | $1,130 | $4,760 | $0 | $0 |
| 2020 | $1,148 | $4,760 | $0 | $0 |
| 2019 | $1,122 | $4,760 | $0 | $0 |
| 2018 | $1,053 | $4,470 | $0 | $0 |
| 2017 | $1,030 | $4,470 | $0 | $0 |
| 2016 | $1,026 | $4,470 | $0 | $0 |
| 2015 | $999 | $4,470 | $0 | $0 |
| 2014 | $3,066 | $111,700 | $0 | $0 |
| 2013 | -- | $6,700 | $0 | $0 |
Property History
| Date | Event | Price | List to Sale | Price per Sq Ft |
|---|---|---|---|---|
| 12/14/2025 12/14/25 | Pending | -- | -- | -- |
| 11/25/2025 11/25/25 | Price Changed | $235,000 | -2.0% | $151 / Sq Ft |
| 11/14/2025 11/14/25 | Price Changed | $239,900 | -2.0% | $154 / Sq Ft |
| 11/04/2025 11/04/25 | Price Changed | $244,900 | -1.8% | $157 / Sq Ft |
| 10/27/2025 10/27/25 | Price Changed | $249,500 | -0.2% | $160 / Sq Ft |
| 10/20/2025 10/20/25 | Price Changed | $249,900 | 0.0% | $161 / Sq Ft |
| 10/06/2025 10/06/25 | For Sale | $250,000 | -- | $161 / Sq Ft |
Purchase History
| Date | Type | Sale Price | Title Company |
|---|---|---|---|
| Warranty Deed | $142,500 | None Listed On Document | |
| Corporate Deed | $166,000 | -- | |
| Deed | $17,500 | None Available |
Mortgage History
| Date | Status | Loan Amount | Loan Type |
|---|---|---|---|
| Open | $143,908 | Construction | |
| Previous Owner | $157,700 | Purchase Money Mortgage | |
| Previous Owner | $104,000 | Purchase Money Mortgage |
Source: Consolidated MLS (Columbia MLS)
MLS Number: 618970
APN: 07406-04-10
- 201 Burbank St
- 112 Gateway Ln
- 1650 Omarest Dr
- 1712 Omarest Dr
- 321 Cambout St
- 529 Cambout St
- 1820 Omarest Dr
- 1127 Shirlington Rd
- 1509 Nunamaker Dr
- 2103 Marley Dr
- 1510 Canal Dr
- 1904 Elise Dr
- 105 River Bluff Ct
- 2006 Mary Hill Dr
- 214 River Bluff Way
- 1850 Atlantic Dr
- 1850 Atlantic Dr Unit 416
- 517 Innsbrook Dr
- 1917 Chandler Ave
- 409 Huntley Way







