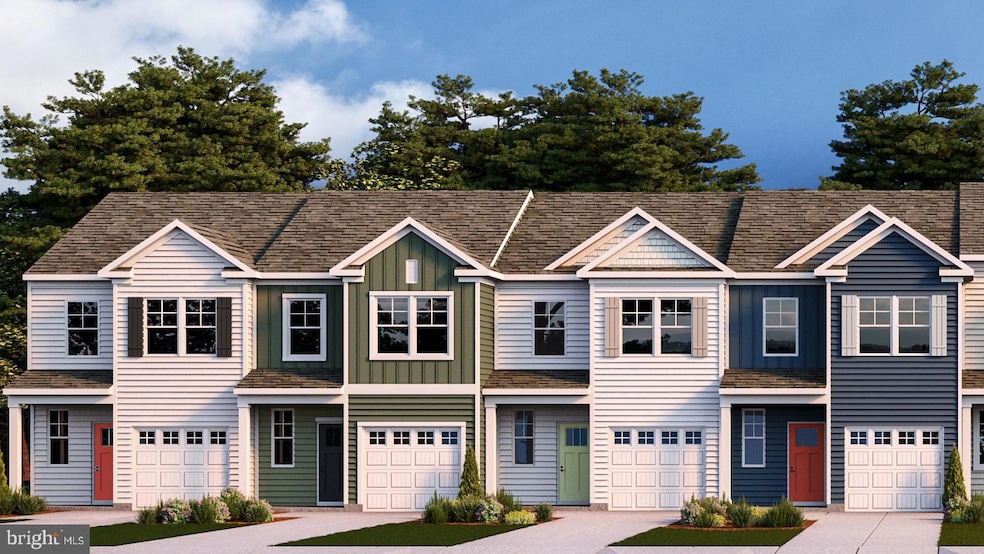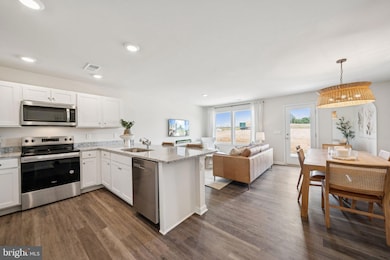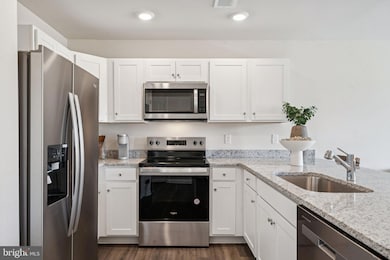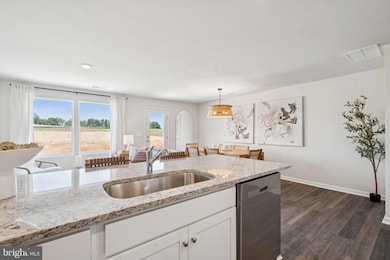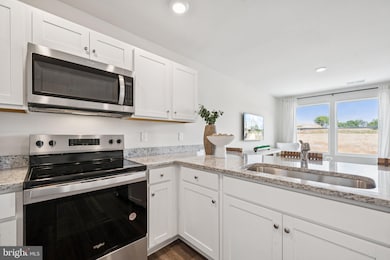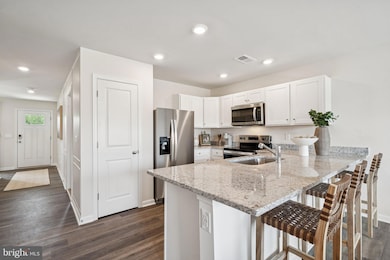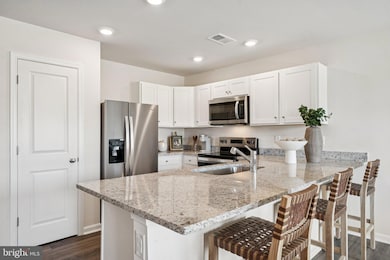232 Camden Coyner Ln Waynesboro, VA 22980
Estimated payment $1,881/month
Highlights
- New Construction
- Walk-In Closet
- Combination Dining and Living Room
- 1 Car Attached Garage
- Central Heating and Cooling System
- Property is in excellent condition
About This Home
QUICK MOVE-IN! Welcome to the Delmar in Summit Towns. This charming 1,500 sq. ft. townhouse offers a perfect blend of comfort and functionality. With 3 spacious bedrooms, 2.5 bathrooms, and a convenient 1-car garage, this home is ideal for modern living. The first floor features a bright and inviting living room that seamlessly flows into the dining area, creating an open, airy space perfect for entertaining. The well-appointed kitchen is equipped with ample cabinetry, a pantry for extra storage, and plenty of counter space for all your culinary needs. A convenient powder room rounds out the first floor, adding to the home's practicality. Summit Townes will feature thoughtfully-designed townhomes with one car garages and elegant exteriors. At the foot of the Blue Ridge Mountains, Waynesboro, VA offers a picturesque setting with a rich blend of outdoor adventure and small-town charm. Known as the "Gateway to the Shenandoah Valley," Waynesboro is a haven for nature lovers, with easy access to hiking, biking, and breathtaking views in nearby Shenandoah National Park and the Blue Ridge Parkway. The city’s historic downtown features a vibrant arts scene, local shops, and a growing culinary landscape. With a rich heritage in both industry and culture, Waynesboro is an ideal home for those seeking both culture and natural beauty.
Listing Agent
VJClark@drhorton.com D R Horton Realty of Virginia LLC Listed on: 07/08/2025

Townhouse Details
Home Type
- Townhome
Year Built
- Built in 2025 | New Construction
Lot Details
- 2,178 Sq Ft Lot
- Property is in excellent condition
HOA Fees
- $63 Monthly HOA Fees
Parking
- 1 Car Attached Garage
- Front Facing Garage
Home Design
- Slab Foundation
- Frame Construction
- Architectural Shingle Roof
Interior Spaces
- 1,500 Sq Ft Home
- Property has 2 Levels
- Combination Dining and Living Room
- Washer and Dryer Hookup
Kitchen
- Electric Oven or Range
- Microwave
- ENERGY STAR Qualified Dishwasher
- Disposal
Bedrooms and Bathrooms
- 3 Bedrooms
- Walk-In Closet
Home Security
Schools
- William Perry Elementary School
- Kate Collins Middle School
- Waynesboro High School
Utilities
- Central Heating and Cooling System
- Electric Water Heater
Listing and Financial Details
- Tax Lot 110
Community Details
Overview
- Built by D. R. Horton
- Summit Towns Subdivision, Delmar Floorplan
Pet Policy
- No Pets Allowed
Security
- Carbon Monoxide Detectors
- Fire and Smoke Detector
Map
Home Values in the Area
Average Home Value in this Area
Property History
| Date | Event | Price | List to Sale | Price per Sq Ft |
|---|---|---|---|---|
| 11/13/2025 11/13/25 | Pending | -- | -- | -- |
| 11/06/2025 11/06/25 | Price Changed | $289,990 | -3.0% | $193 / Sq Ft |
| 11/05/2025 11/05/25 | Price Changed | $298,990 | -0.3% | $199 / Sq Ft |
| 09/12/2025 09/12/25 | Price Changed | $299,890 | 0.0% | $200 / Sq Ft |
| 07/08/2025 07/08/25 | For Sale | $299,990 | -- | $200 / Sq Ft |
Source: Bright MLS
MLS Number: VAWB2000186
- 257 Camden Coyner Ln
- 240 Camden Coyner Ln
- 244 Camden Coyner Ln
- 256 Camden Coyner Ln
- 248 Camden Coyner Ln
- 249 Camden Coyner Ln
- 252 Camden Coyner Ln
- 236 Camden Coyner Ln
- 253 Camden Coyner Ln
- 228 Camden Coyner Ln
- 260 Camden Coyner Ln
- 850 Shenandoah Village Dr
- 128 Camden Coyner Ln
- 120 Camden Coyner Ln
- 124 Camden Coyner Ln
- 200 Shenandoah Village Dr
- 1007 Ladd Rd
- 1416 Ladd Rd
- 76 Pheasant Run
- 48 Meadow Ridge Rd
