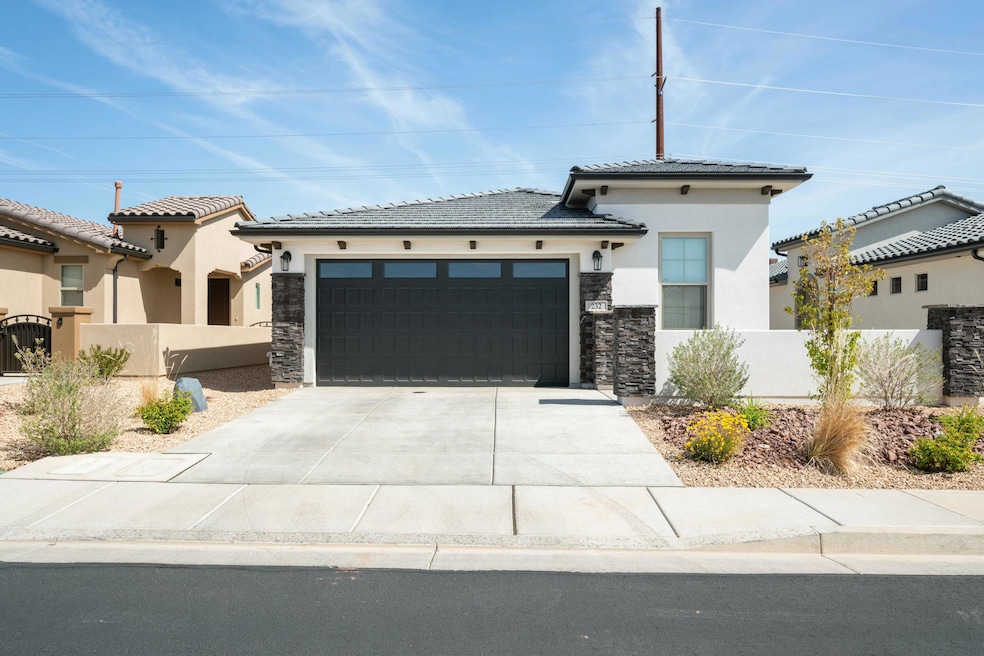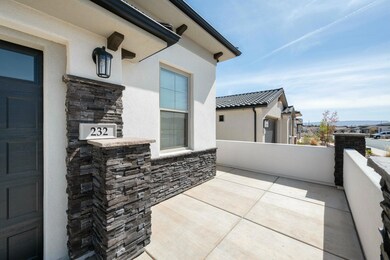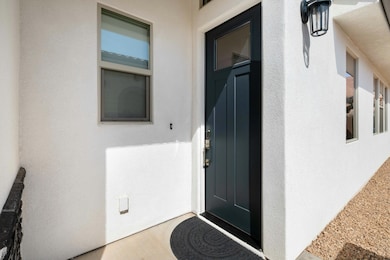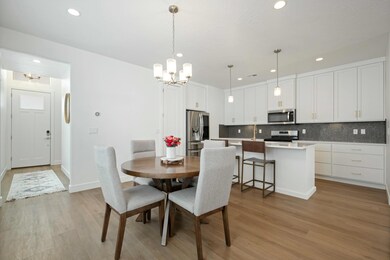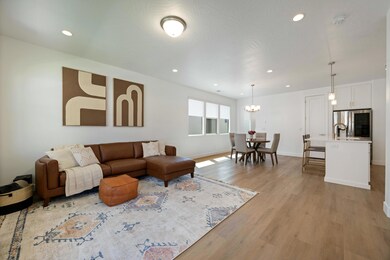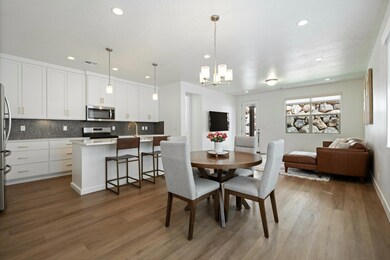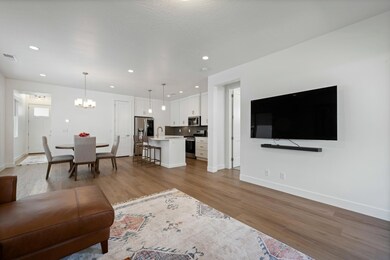
232 Camino Borde Washington, UT 84780
Estimated payment $3,263/month
Total Views
3,120
3
Beds
2
Baths
1,345
Sq Ft
$394
Price per Sq Ft
Highlights
- Community Indoor Pool
- Covered patio or porch
- Walk-In Closet
- Private Yard
- Attached Garage
- Landscaped
About This Home
Abundant upgrades in this well-kept, ''like new'' home located in the fantastic Brio community, which is packed with amenities. A secluded entry leads you into the great room featuring upgraded kitchen cabinets, LVP flooring, upgraded interior doors, and plenty of natural light. The primary bedroom is positioned for privacy, while the two guest suites and shared bathroom are located on the other side of the home. An additional pergola in the secluded backyard provides more space for shade and outdoor living. The yard is completely zero-scaped. This home is move-in ready!
Home Details
Home Type
- Single Family
Est. Annual Taxes
- $2,895
Year Built
- Built in 2023
Lot Details
- 3,920 Sq Ft Lot
- Property is Fully Fenced
- Landscaped
- Private Yard
HOA Fees
- $120 Monthly HOA Fees
Parking
- Attached Garage
Home Design
- Slab Foundation
- Tile Roof
- Stucco Exterior
- Stone Exterior Construction
Interior Spaces
- 1,345 Sq Ft Home
- 1-Story Property
Kitchen
- Free-Standing Range
- Microwave
- Dishwasher
- Disposal
Bedrooms and Bathrooms
- 3 Bedrooms
- Walk-In Closet
- 2 Bathrooms
Outdoor Features
- Covered patio or porch
- Exterior Lighting
Schools
- Sandstone Elementary School
- Pine View Middle School
- Pine View High School
Utilities
- No Cooling
- Central Air
- Heating System Uses Natural Gas
- Water Softener is Owned
Listing and Financial Details
- Assessor Parcel Number W-BRIO-5D-702
Community Details
Overview
- Brio Subdivision
Recreation
- Community Indoor Pool
- Heated Community Pool
- Fenced Community Pool
- Community Spa
Map
Create a Home Valuation Report for This Property
The Home Valuation Report is an in-depth analysis detailing your home's value as well as a comparison with similar homes in the area
Home Values in the Area
Average Home Value in this Area
Tax History
| Year | Tax Paid | Tax Assessment Tax Assessment Total Assessment is a certain percentage of the fair market value that is determined by local assessors to be the total taxable value of land and additions on the property. | Land | Improvement |
|---|---|---|---|---|
| 2025 | $2,895 | $447,800 | $140,000 | $307,800 |
| 2023 | $866 | $130,000 | $130,000 | -- |
| 2022 | $0 | $0 | $0 | $0 |
Source: Public Records
Property History
| Date | Event | Price | Change | Sq Ft Price |
|---|---|---|---|---|
| 04/22/2025 04/22/25 | Price Changed | $530,000 | -7.8% | $394 / Sq Ft |
| 03/31/2025 03/31/25 | For Sale | $575,000 | -- | $428 / Sq Ft |
Source: Washington County Board of REALTORS®
Purchase History
| Date | Type | Sale Price | Title Company |
|---|---|---|---|
| Warranty Deed | -- | Cottonwood Title |
Source: Public Records
Mortgage History
| Date | Status | Loan Amount | Loan Type |
|---|---|---|---|
| Previous Owner | $2,795,800 | Construction |
Source: Public Records
Similar Homes in the area
Source: Washington County Board of REALTORS®
MLS Number: 25-260107
APN: W-BRIO-5D-702
Nearby Homes
- 227 W White Pearl Dr
- 315 Camino Borde
- 116 W Camino Borde
- 350 W Camino Borde
- 1168 N Via Del Sol
- Solente Solente Pkwy
- 0 Solente Phase 1a Lot 114 Unit 107307
- 0 Solente Phase 1a Lot 115 Unit 107308
- 1339 N Lozano Rd Unit 101
- 1339 N Lozano Rd
- 1327 N Lozano Rd Unit 102
- 1327 N Lozano Rd
- 63 E Colima Rd
- 930 N Via Del Sol
- 0 Solenté Phase 1a Lot Unit 24-251804
- 0 Solenté Phase 1a Lot Unit 24-251803
- 1517 N Altozano Rd
- 1288 N Fairway Dr
- 652 N Brio Pkwy
- 945 W Jonathon Dr
- 626 N 1100 E
- 355 W 200 S Unit 118
- 1165 E Bulloch St
- 180 N 1100 E
- 845 E Desert Cactus Dr
- 45 N Red Trail Ln
- 190 N Red Stone Rd
- 1092 N Paseos St
- 2695 E 370 N
- 2677 E Palm Cove Ave
- 684 N 1060 E
- 316 S 2450 E
- 538 Stewart Crk Cove
- 359 S Deep Creek Dr
- 2271 E Dinosaur Crossing Dr
- 3472 E Canyon Crest Ave
- 368 S Mall Dr
- 344 S 1990 E
