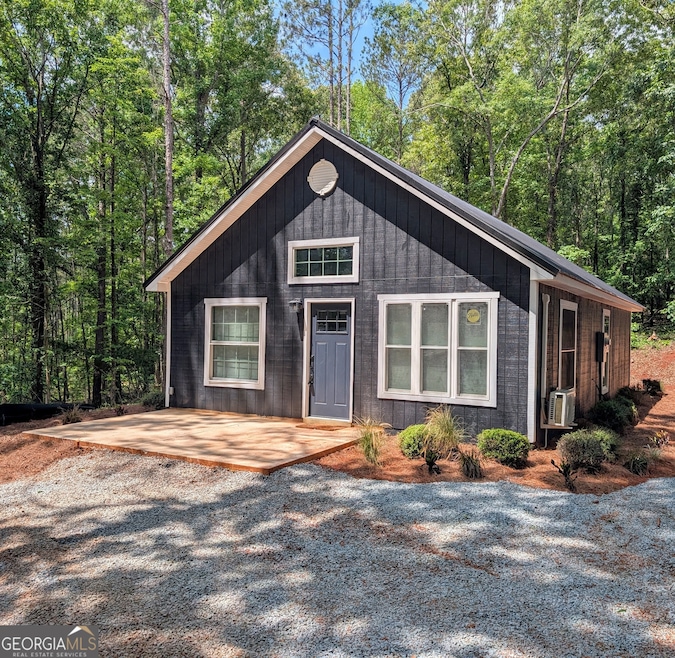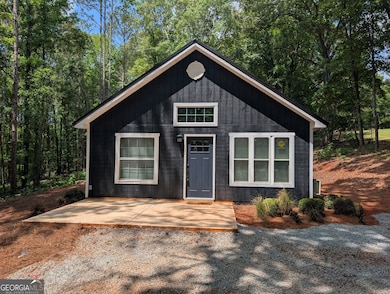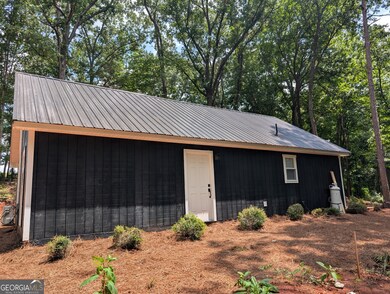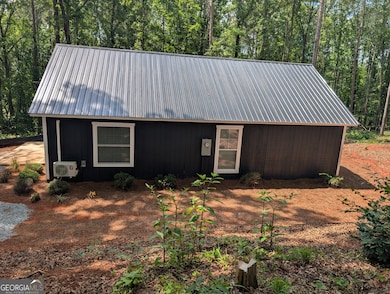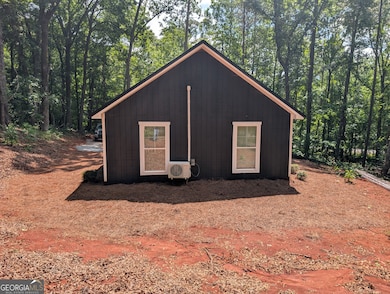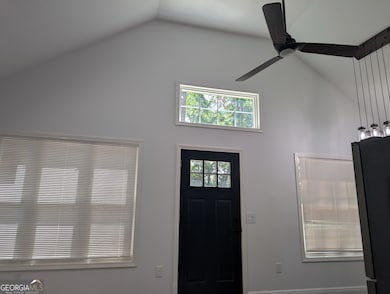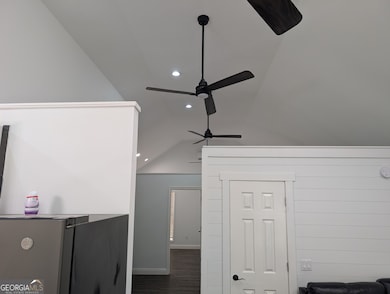232 Chestnut Grove Rd Shiloh, GA 31826
Estimated payment $1,179/month
Total Views
32,623
3
Beds
1
Bath
960
Sq Ft
$229
Price per Sq Ft
Highlights
- New Construction
- Wooded Lot
- No HOA
- Seasonal View
- High Ceiling
- Stainless Steel Appliances
About This Home
This charming single family new construction home offers comfortable living with 3 bedrooms and 1 bathroom. Home is situated on 3.95 wooded acres which provides a sense of privacy and enough room to stretch your legs.
Home Details
Home Type
- Single Family
Est. Annual Taxes
- $243
Year Built
- Built in 2025 | New Construction
Lot Details
- 3.95 Acre Lot
- Sloped Lot
- Wooded Lot
Home Design
- Bungalow
- Garden Home
- Slab Foundation
- Metal Roof
- Wood Siding
Interior Spaces
- 960 Sq Ft Home
- 1-Story Property
- High Ceiling
- Double Pane Windows
- Family Room
- Combination Dining and Living Room
- Seasonal Views
- Fire and Smoke Detector
Kitchen
- Oven or Range
- Microwave
- Dishwasher
- Stainless Steel Appliances
Flooring
- Laminate
- Tile
Bedrooms and Bathrooms
- 3 Main Level Bedrooms
- 1 Full Bathroom
Laundry
- Laundry Room
- Dryer
Outdoor Features
- Patio
- Outbuilding
Schools
- Central Elementary And Middle School
- Central High School
Utilities
- Cooling Available
- Heating Available
- Propane
- Electric Water Heater
- Septic Tank
- High Speed Internet
- Cable TV Available
Community Details
- No Home Owners Association
Listing and Financial Details
- Tax Lot 275
Map
Create a Home Valuation Report for This Property
The Home Valuation Report is an in-depth analysis detailing your home's value as well as a comparison with similar homes in the area
Home Values in the Area
Average Home Value in this Area
Tax History
| Year | Tax Paid | Tax Assessment Tax Assessment Total Assessment is a certain percentage of the fair market value that is determined by local assessors to be the total taxable value of land and additions on the property. | Land | Improvement |
|---|---|---|---|---|
| 2024 | $243 | $7,900 | $7,900 | $0 |
| 2023 | $255 | $8,295 | $8,295 | $0 |
| 2022 | $255 | $8,295 | $8,295 | $0 |
| 2021 | $229 | $7,900 | $7,900 | $0 |
| 2020 | $237 | $7,900 | $7,900 | $0 |
| 2019 | $237 | $7,900 | $7,900 | $0 |
| 2018 | $238 | $7,900 | $7,900 | $0 |
| 2017 | $237 | $7,900 | $7,900 | $0 |
| 2016 | $178 | $5,925 | $5,925 | $0 |
| 2015 | -- | $5,925 | $5,925 | $0 |
| 2013 | -- | $5,925 | $5,925 | $0 |
Source: Public Records
Property History
| Date | Event | Price | List to Sale | Price per Sq Ft |
|---|---|---|---|---|
| 05/15/2025 05/15/25 | For Sale | $219,900 | -- | $229 / Sq Ft |
Source: Georgia MLS
Purchase History
| Date | Type | Sale Price | Title Company |
|---|---|---|---|
| Warranty Deed | $19,897 | -- | |
| Warranty Deed | $8,750 | -- | |
| Deed | $18,300 | -- | |
| Deed | $31,600 | -- |
Source: Public Records
Source: Georgia MLS
MLS Number: 10523176
APN: 00005-00157-025-09C
Nearby Homes
- 324 ACRES Hunsinger Rd
- 1755 Hunsinger Rd
- 0 Mcdowell Rd
- 2 Jarrett Rd
- 4 Jarrett Rd
- 0 Jarrett Road Lot 3 Unit 10643555
- 3.26 ACRES Mountain Ridge Dr
- 7223 Scenic Heights
- 624 Sunset Dr
- 408 Broad St
- 2450 Chestnut Grove Rd
- 2450 Chestnut Grove Rd Unit 2
- 2450 Chestnut Grove Rd Unit 3
- 621 Mayes Way
- 900 Mountain Ridge Dr Unit 4.89 ACRES
- 312 2nd Ave
- 36 E 2nd St
- 604 Farris Blvd
- 1540 Flint Hill Hwy
- 0 Gilbert Rd
- 3983 Roosevelt Hwy
- 129 Church Ave Unit 5
- 397 Lagrange St
- 102 Mountain View Ct
- 320 Veterans Dr
- 314 W Gordon St Unit . 1
- 3900 Greenville Rd
- 9300 Yarbrough Rd
- 4898 Ga Hwy 315
- 6600 Kitten Lake Dr
- 6544 Mink Dr
- 6254 Warm Springs Rd
- 34 E Mount Zion Chur Rd
- 6407-6423 Flat Rock Rd
- 5200 Greystone Summit Dr
- 7778 Schomburg Rd
- 6210 Flat Rock Rd
- 6029 Flat Rock Rd
- 7401 Blackmon Rd
- 6233 Cross Tie Ct Unit 2
