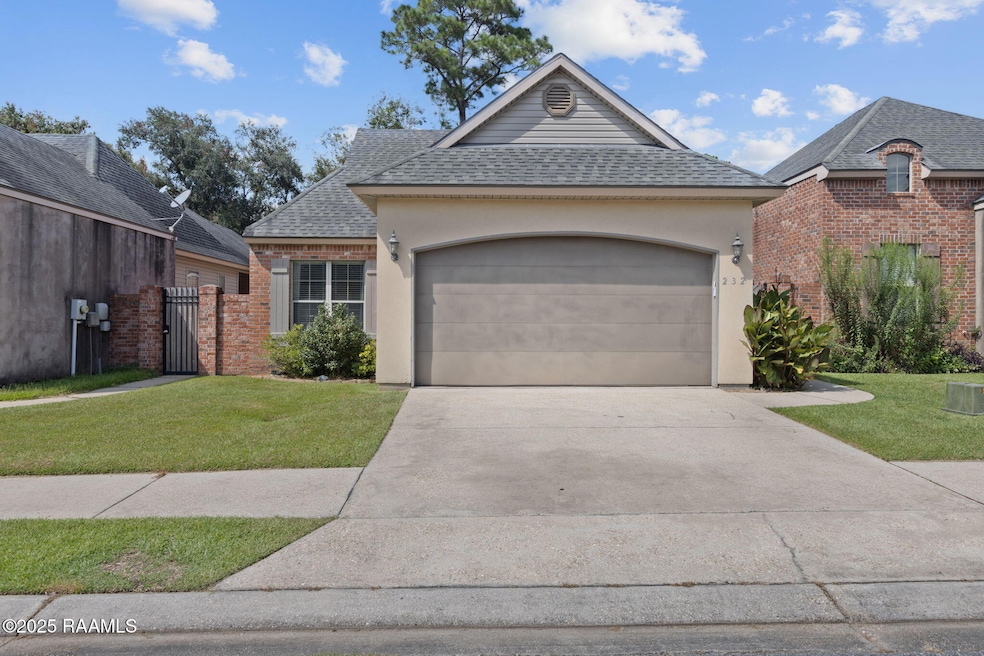
232 Chimney Rock Blvd Lafayette, LA 70508
Kaliste Saloom NeighborhoodEstimated payment $1,154/month
Highlights
- Very Popular Property
- Traditional Architecture
- Granite Countertops
- Milton Elementary School Rated 9+
- High Ceiling
- Soaking Tub
About This Home
Welcome to this charming 3-bedroom, 2-bathroom patio home in South Lafayette! With 1,200 sq. ft. of living space, this move-in ready home offers comfort, convenience, and low-maintenance living.Step inside to find an open floor plan, crown molding throughout, and no carpet -- perfect for easy upkeep. The primary suite features a tray ceiling, double vanities, whirlpool tub, and a spacious walk-in closet.Enjoy outdoor living in your private backyard with a wood privacy fence, landscaping, and room for your own personal garden or flower beds.Additional highlights include:New AC (2019)Located in Flood Zone X (no flood insurance required)Zoned for Milton Elementary/Middle and Southside High SchoolQuick access to shopping, dining, and entertainment in both Lafayette and Youngsville.Don't miss the chance to call this charming home your own!
Home Details
Home Type
- Single Family
Est. Annual Taxes
- $782
Year Built
- Built in 2010
Lot Details
- 436 Sq Ft Lot
- Lot Dimensions are 40 x 112
- Privacy Fence
- Wood Fence
- Landscaped
- No Through Street
- Level Lot
- Zero Lot Line
HOA Fees
- $13 Monthly HOA Fees
Parking
- 2 Car Garage
- Open Parking
Home Design
- Traditional Architecture
- Garden Home
- Slab Foundation
- Vinyl Siding
- Stucco
Interior Spaces
- 1,200 Sq Ft Home
- 1-Story Property
- Crown Molding
- High Ceiling
- Tile Flooring
Kitchen
- Stove
- Microwave
- Dishwasher
- Granite Countertops
- Disposal
Bedrooms and Bathrooms
- 3 Bedrooms
- Walk-In Closet
- 2 Full Bathrooms
- Double Vanity
- Soaking Tub
- Multiple Shower Heads
Laundry
- Dryer
- Washer
Outdoor Features
- Open Patio
- Exterior Lighting
- Outdoor Grill
Schools
- Milton Elementary And Middle School
- Southside High School
Utilities
- Central Heating and Cooling System
Community Details
- Richland Heights Subdivision
Listing and Financial Details
- Tax Lot 80
Map
Home Values in the Area
Average Home Value in this Area
Tax History
| Year | Tax Paid | Tax Assessment Tax Assessment Total Assessment is a certain percentage of the fair market value that is determined by local assessors to be the total taxable value of land and additions on the property. | Land | Improvement |
|---|---|---|---|---|
| 2024 | $782 | $16,357 | $2,500 | $13,857 |
| 2023 | $782 | $14,309 | $2,500 | $11,809 |
| 2022 | $1,260 | $14,309 | $2,500 | $11,809 |
| 2021 | $1,265 | $14,309 | $2,500 | $11,809 |
| 2020 | $1,264 | $14,309 | $2,500 | $11,809 |
| 2019 | $572 | $14,309 | $2,500 | $11,809 |
| 2018 | $584 | $14,309 | $2,500 | $11,809 |
| 2017 | $583 | $14,309 | $2,500 | $11,809 |
| 2015 | $581 | $14,309 | $2,500 | $11,809 |
| 2013 | -- | $14,309 | $2,500 | $11,809 |
Property History
| Date | Event | Price | Change | Sq Ft Price |
|---|---|---|---|---|
| 09/03/2025 09/03/25 | For Sale | $198,900 | +22.0% | $166 / Sq Ft |
| 07/25/2019 07/25/19 | Sold | -- | -- | -- |
| 06/17/2019 06/17/19 | Pending | -- | -- | -- |
| 05/30/2019 05/30/19 | For Sale | $163,000 | +5.2% | $136 / Sq Ft |
| 08/20/2015 08/20/15 | Sold | -- | -- | -- |
| 07/06/2015 07/06/15 | Pending | -- | -- | -- |
| 07/01/2015 07/01/15 | For Sale | $154,900 | -- | $129 / Sq Ft |
Purchase History
| Date | Type | Sale Price | Title Company |
|---|---|---|---|
| Cash Sale Deed | $161,000 | None Available | |
| Deed | $154,900 | First American Title Ins Co |
Mortgage History
| Date | Status | Loan Amount | Loan Type |
|---|---|---|---|
| Open | $166,666 | New Conventional | |
| Closed | $162,626 | New Conventional | |
| Previous Owner | $152,093 | FHA | |
| Previous Owner | $149,489 | Future Advance Clause Open End Mortgage |
Similar Homes in Lafayette, LA
Source: REALTOR® Association of Acadiana
MLS Number: 2500003038
APN: 6138584
- 136 Chimney Rock Blvd
- 318 Chimney Rock Blvd
- 119 Chimney Rock Blvd
- 116 Chimney Rock Blvd
- 343 Chimney Rock Blvd
- 117 Chimney Rock Blvd
- 111 Twin Meadow Ln
- 107 Twin Meadow Ln
- 105 Twin Meadow Ln
- 109 Twin Meadow Ln
- 619 Gunter Grass Ct
- 144 Cypress Cove
- 209 Porch View Dr
- 302 Porch View Ln
- 207 Hearth St
- 207 Porch View Dr
- 150 Cypress Cove
- 201 Porch View Dr
- 111 Porch View Dr
- 104 Newtown Dr
- 115 Twin Meadow Ln
- 125 Olivewood Dr
- 106 Satsuma Dr
- 107 Sojourner Dr
- 101 St Ferdinand Place
- 1300 E Broussard Rd
- 5530 Ambassador Caffery Blvd
- 209 Bentgrass Dr
- 212 Cedar Grove Dr
- 405 Langley Dr
- 121 Troubadore Dr
- 117 Gray Birch Loop
- 210 Spoonbill Dr
- 217 Canvasback Dr
- 211 Canvasback Dr
- 215 Canvasback Dr
- 3601 Kaliste Saloom Rd
- 132 Timber Edge Dr
- 113 Firethorn Dr
- 100 S Meyers Dr






