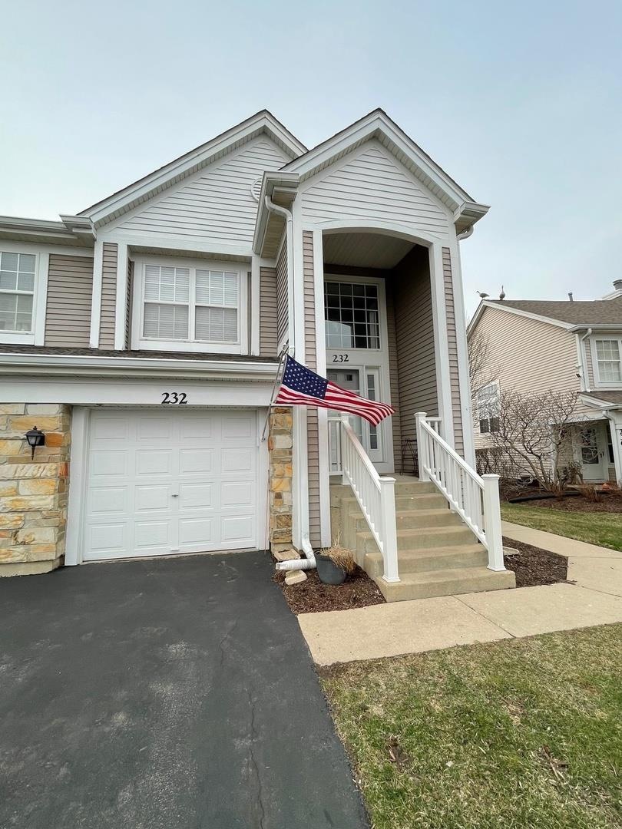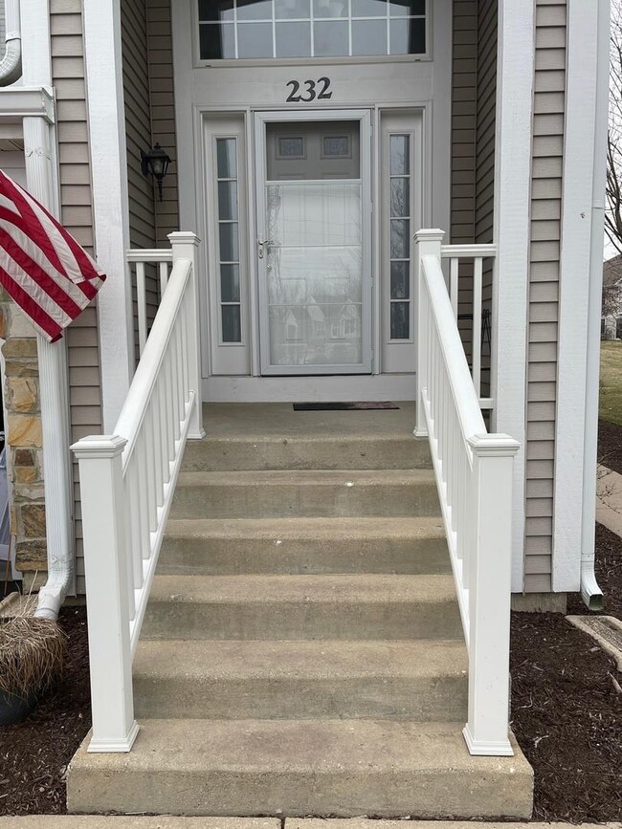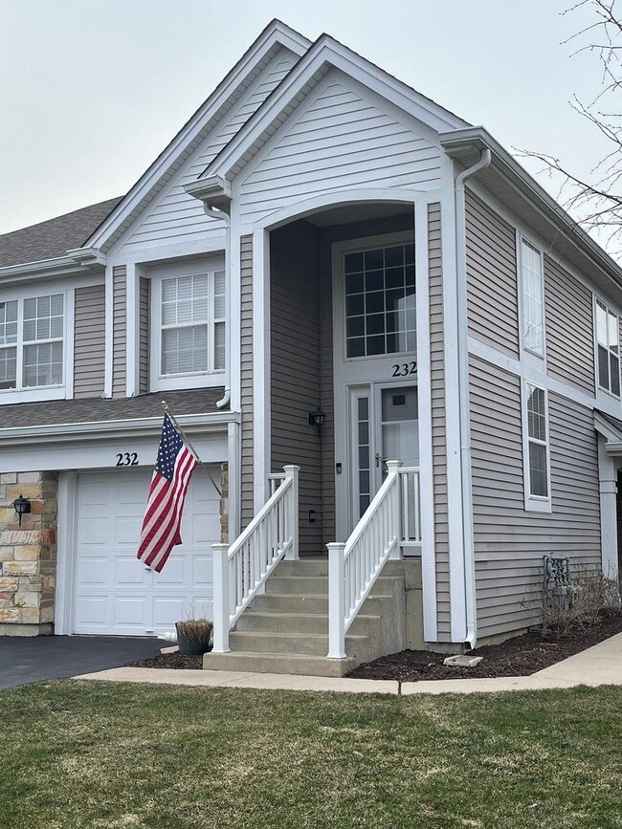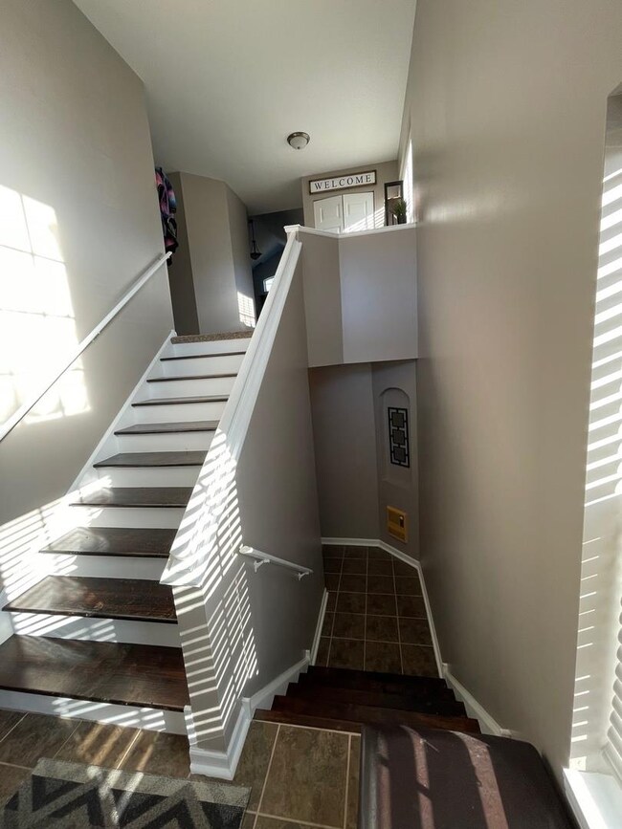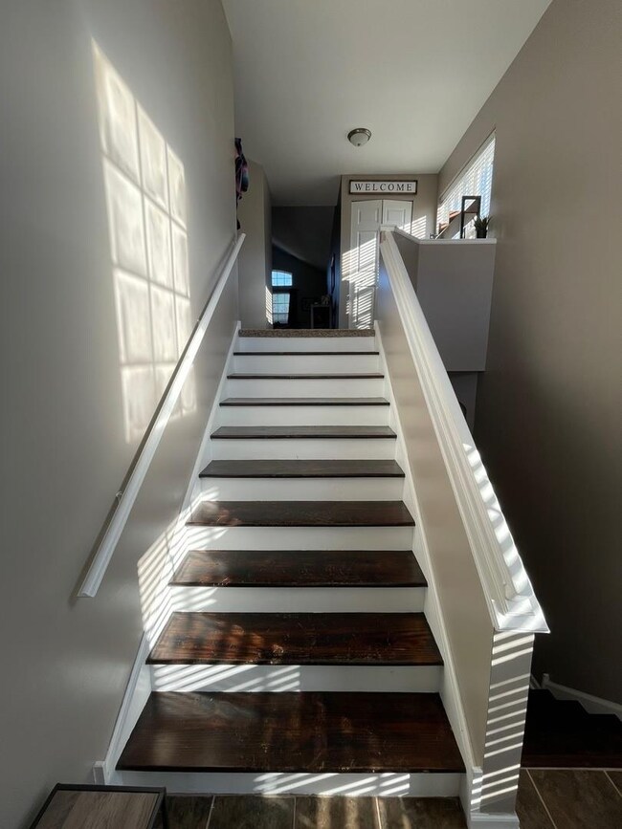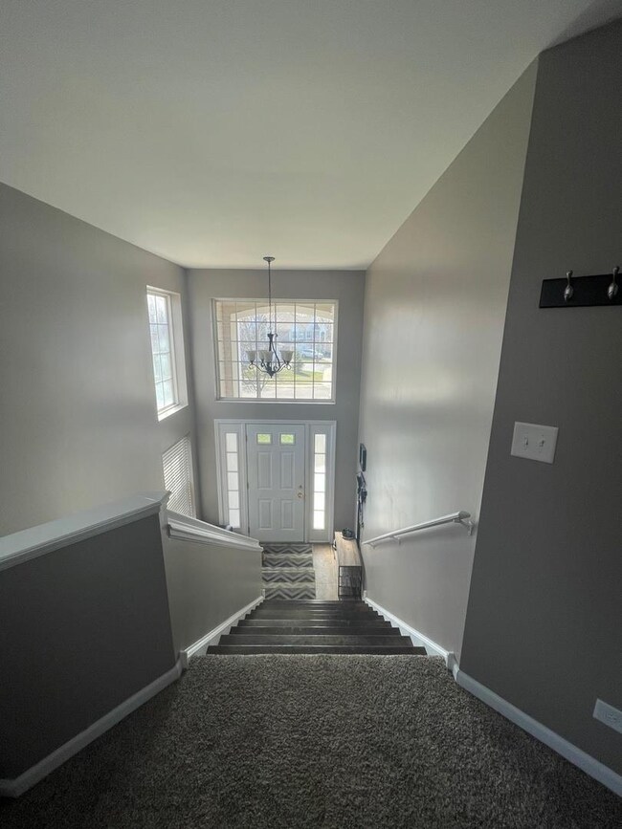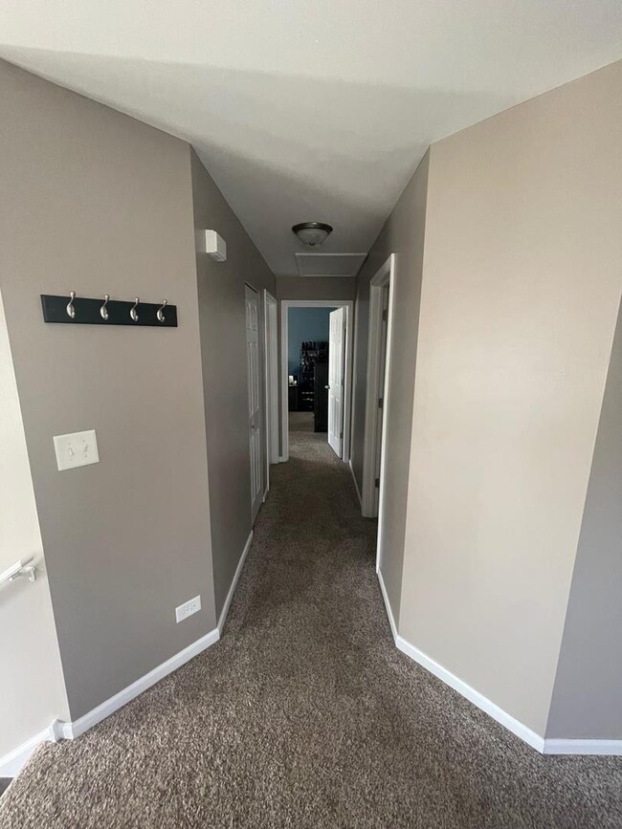
232 Concord Ln Carol Stream, IL 60188
South Carol Stream NeighborhoodHighlights
- Vaulted Ceiling
- Stainless Steel Appliances
- 1 Car Attached Garage
- Churchill Elementary School Rated A-
- Balcony
- Walk-In Closet
About This Home
As of May 2022Excellently maintained 2nd floor end unit located in the highly desired Glen Ellyn school district; you won't want to miss out on this beautiful home. Private one car garage attached with direct access to the unit. Long driveway with room for 2 additional cars plus guest parking in the court. Wide staircase opens to a spacious living and dining area beaming with natural light, and vaulted ceilings. The eat in kitchen features stainless steel appliances with lots of cabinet space. From the kitchen, walk out to your private deck overlooking an open field and the Great Western Trail. The living room is a perfect space to relax. Master bedroom has vaulted ceilings, a full private bathroom with a double sink, shower, walk-in closet, and a ceiling fan. The 2nd bedroom is a great size with a large closet and is near the 2nd full bathroom. Private laundry room with full-size new washer and dryer ('21). Additional updates include new A/C ('21), furnace ('21), 40-gallon Rheem water heater ('20), storm door ('20), rear door leading to deck ('21), and garage door motor ('20). Monthly association is $162 and includes exterior maintenance, lawn care, snow removal, and scavenger. Conveniently located near I355, shopping, restaurants, and the Metra station! FHA approved for your first-time homebuyers! You don't want to miss this opportunity; you will be impressed!
Last Agent to Sell the Property
Kareem Shabib
Annette C Panzek LTD License #475198960 Listed on: 03/31/2022
Townhouse Details
Home Type
- Townhome
Est. Annual Taxes
- $4,352
Year Built
- Built in 1996
HOA Fees
- $162 Monthly HOA Fees
Parking
- 1 Car Attached Garage
- Garage Door Opener
- Driveway
- Parking Included in Price
Home Design
- Asphalt Roof
- Concrete Perimeter Foundation
Interior Spaces
- 1,353 Sq Ft Home
- 1-Story Property
- Vaulted Ceiling
- Blinds
- Living Room
- Open Floorplan
- Dining Room
- Storage
Kitchen
- Range
- Microwave
- Dishwasher
- Stainless Steel Appliances
- Disposal
Bedrooms and Bathrooms
- 2 Bedrooms
- 2 Potential Bedrooms
- Walk-In Closet
- 2 Full Bathrooms
- Dual Sinks
Laundry
- Laundry Room
- Dryer
- Washer
Home Security
Outdoor Features
- Balcony
Schools
- Churchill Elementary School
- Hadley Junior High School
- Glenbard West High School
Utilities
- Forced Air Heating and Cooling System
- Heating System Uses Natural Gas
- Lake Michigan Water
Listing and Financial Details
- Homeowner Tax Exemptions
Community Details
Overview
- Association fees include insurance, exterior maintenance, lawn care, snow removal
- 8 Units
- Carolyn Clifton Association, Phone Number (847) 459-0000
- Property managed by First Service Residential
Pet Policy
- Dogs and Cats Allowed
Additional Features
- Common Area
- Storm Doors
Ownership History
Purchase Details
Home Financials for this Owner
Home Financials are based on the most recent Mortgage that was taken out on this home.Purchase Details
Home Financials for this Owner
Home Financials are based on the most recent Mortgage that was taken out on this home.Purchase Details
Home Financials for this Owner
Home Financials are based on the most recent Mortgage that was taken out on this home.Similar Homes in the area
Home Values in the Area
Average Home Value in this Area
Purchase History
| Date | Type | Sale Price | Title Company |
|---|---|---|---|
| Deed | $125,000 | First American Title | |
| Warranty Deed | $213,000 | Ctic Dupage | |
| Trustee Deed | $131,500 | -- |
Mortgage History
| Date | Status | Loan Amount | Loan Type |
|---|---|---|---|
| Previous Owner | $100,000 | New Conventional | |
| Previous Owner | $42,600 | Unknown | |
| Previous Owner | $170,400 | Purchase Money Mortgage | |
| Previous Owner | $109,900 | Balloon | |
| Previous Owner | $120,550 | FHA |
Property History
| Date | Event | Price | Change | Sq Ft Price |
|---|---|---|---|---|
| 05/02/2022 05/02/22 | Sold | $255,111 | +2.0% | $189 / Sq Ft |
| 04/04/2022 04/04/22 | Pending | -- | -- | -- |
| 03/31/2022 03/31/22 | For Sale | $250,000 | +100.0% | $185 / Sq Ft |
| 08/16/2012 08/16/12 | Sold | $125,000 | -7.3% | $92 / Sq Ft |
| 07/11/2012 07/11/12 | Pending | -- | -- | -- |
| 07/09/2012 07/09/12 | For Sale | $134,900 | 0.0% | $100 / Sq Ft |
| 06/21/2012 06/21/12 | Pending | -- | -- | -- |
| 05/15/2012 05/15/12 | For Sale | $134,900 | -- | $100 / Sq Ft |
Tax History Compared to Growth
Tax History
| Year | Tax Paid | Tax Assessment Tax Assessment Total Assessment is a certain percentage of the fair market value that is determined by local assessors to be the total taxable value of land and additions on the property. | Land | Improvement |
|---|---|---|---|---|
| 2023 | $5,077 | $72,320 | $7,100 | $65,220 |
| 2022 | $4,589 | $63,450 | $6,710 | $56,740 |
| 2021 | $4,420 | $61,940 | $6,550 | $55,390 |
| 2020 | $4,352 | $61,360 | $6,490 | $54,870 |
| 2019 | $4,230 | $59,740 | $6,320 | $53,420 |
| 2018 | $4,132 | $59,780 | $5,950 | $53,830 |
| 2017 | $4,050 | $57,570 | $5,730 | $51,840 |
| 2016 | $4,094 | $55,270 | $5,500 | $49,770 |
| 2015 | $4,073 | $52,730 | $5,250 | $47,480 |
| 2014 | $4,644 | $57,390 | $5,430 | $51,960 |
| 2013 | $4,508 | $57,570 | $5,450 | $52,120 |
Agents Affiliated with this Home
-
K
Seller's Agent in 2022
Kareem Shabib
Annette C Panzek LTD
-

Buyer's Agent in 2022
Paresh Shah
Provident Realty, Inc.
(847) 363-8854
1 in this area
125 Total Sales
-
M
Seller's Agent in 2012
Mike Pisto
Coldwell Banker Realty
(630) 253-3084
55 Total Sales
-
L
Buyer's Agent in 2012
Lynda Benner
Fathom Realty IL, LLC
Map
Source: Midwest Real Estate Data (MRED)
MLS Number: 11355522
APN: 05-03-110-162
- 169 Concord Ln
- 23W570 Pine Dr
- 119 Concord Ln Unit 119
- 1092 Camden Ct Unit 245
- 1190 Harbor Ct Unit 137
- 1052 Mayfield Dr
- 464 S President St Unit 101
- 1N312 Bloomingdale Rd
- 491 Timber Ridge Dr Unit 104
- 226 Shorewood Dr Unit 2
- 1313 Glen Hill Dr
- 280 Shorewood Dr Unit 1D
- 216 Shorewood Dr Unit 2C
- 256 Shorewood Dr Unit 2C
- 23W500 Burdette Ave
- 277 Shorewood Dr Unit 2A
- 525 Timber Ridge Dr Unit 208
- 831 Avon Ct
- 1110 Cedar St Unit 1B
- 2N162 Mildred Ave
