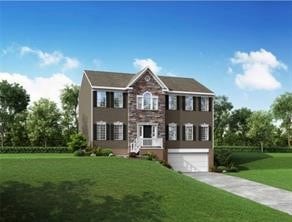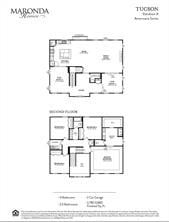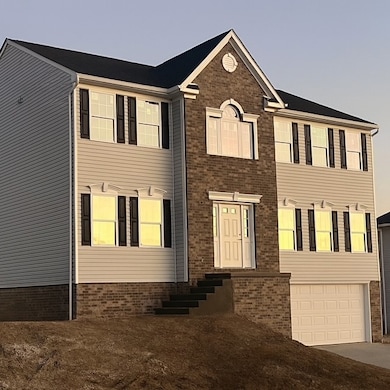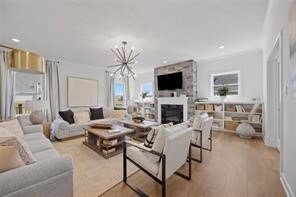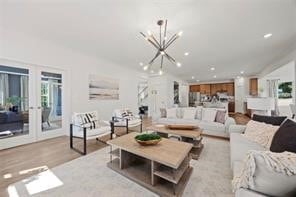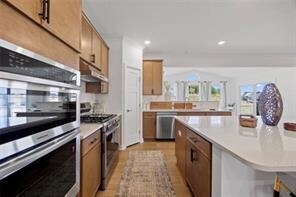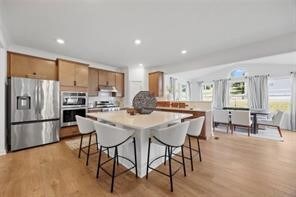OPEN SUN 1PM - 4PM
NEW CONSTRUCTION
$27K PRICE DROP
232 Creekside Dr Oakdale, PA 15071
Collier Township NeighborhoodEstimated payment $2,884/month
4
Beds
2.5
Baths
2,945
Sq Ft
$183
Price per Sq Ft
Highlights
- New Construction
- Attached Garage
- Central Air
- Colonial Architecture
- Kitchen Island
- Carpet
About This Home
Don’t miss your chance to move in this winter to this Tuscon at Creekside Meadows! This 4-bedroom home welcomes you with a dramatic two-story foyer, sun-filled sunroom, and a stylish study with glass panel doors. The open great room with cozy fireplace flows into a designer kitchen with granite countertops, upgraded cabinets, large island, and extra lighting. Upstairs, the luxurious primary suite features an oversized walk-in closet and spa-like bath with a 6-foot shower and bench. Enhanced LVP flooring, iron handrails, and smart home features add the perfect finishing touches!
Open House Schedule
-
Sunday, November 23, 20251:00 to 4:00 pm11/23/2025 1:00:00 PM +00:0011/23/2025 4:00:00 PM +00:00Home is under construction. Please stop at model home first for agent to take you on the tour.Add to Calendar
Home Details
Home Type
- Single Family
Est. Annual Taxes
- $78
Year Built
- Built in 2025 | New Construction
Lot Details
- 0.28 Acre Lot
HOA Fees
- $25 Monthly HOA Fees
Home Design
- Colonial Architecture
- Asphalt Roof
Interior Spaces
- 2,945 Sq Ft Home
- 2-Story Property
- Gas Fireplace
- Window Screens
- Unfinished Basement
- Interior Basement Entry
Kitchen
- Stove
- Microwave
- Dishwasher
- Kitchen Island
- Disposal
Flooring
- Carpet
- Vinyl
Bedrooms and Bathrooms
- 4 Bedrooms
Parking
- Attached Garage
- Garage Door Opener
Utilities
- Central Air
- Heating System Uses Gas
Community Details
- Creekside Meadows Subdivision
Listing and Financial Details
- Home warranty included in the sale of the property
Map
Create a Home Valuation Report for This Property
The Home Valuation Report is an in-depth analysis detailing your home's value as well as a comparison with similar homes in the area
Home Values in the Area
Average Home Value in this Area
Tax History
| Year | Tax Paid | Tax Assessment Tax Assessment Total Assessment is a certain percentage of the fair market value that is determined by local assessors to be the total taxable value of land and additions on the property. | Land | Improvement |
|---|---|---|---|---|
| 2025 | $78 | $2,700 | $2,700 | -- |
| 2024 | $78 | $2,700 | $2,700 | -- |
| 2023 | $76 | $2,700 | $2,700 | -- |
Source: Public Records
Property History
| Date | Event | Price | List to Sale | Price per Sq Ft |
|---|---|---|---|---|
| 11/19/2025 11/19/25 | Price Changed | $539,990 | -1.8% | $183 / Sq Ft |
| 10/09/2025 10/09/25 | Price Changed | $549,990 | -3.0% | $187 / Sq Ft |
| 08/22/2025 08/22/25 | For Sale | $566,936 | 0.0% | $193 / Sq Ft |
| 08/14/2025 08/14/25 | Price Changed | $566,936 | +5.0% | $193 / Sq Ft |
| 07/31/2025 07/31/25 | Pending | -- | -- | -- |
| 07/31/2025 07/31/25 | For Sale | $539,990 | -- | $183 / Sq Ft |
Source: West Penn Multi-List
Source: West Penn Multi-List
MLS Number: 1726198
APN: 0329-P-00140-0000-00
Nearby Homes
- 307 Champions Way
- 246 Creekside Dr
- 215 Creekside Dr
- Somerset Plan at Creekside Meadows
- Rockford Plan at Creekside Meadows
- Tucson Plan at Creekside Meadows
- Waterloo Plan at Creekside Meadows
- Boston Plan at Creekside Meadows
- 193 Firenze Dr
- Bloomington Plan at Parkside Meadows
- Asheville Plan at Parkside Meadows
- Dartmouth Plan at Parkside Meadows
- Chestnut Hill Plan at Parkside Meadows
- Chapel Hill Plan at Parkside Meadows
- Charleston Plan at Parkside Meadows
- 1201 Oakridge Rd
- 5003 Parkside Dr
- 5006 Parkside Dr
- 6001 Beechmont Dr
- 5008 Parkside Dr
- 904 Manor Dr
- 5 Mcmichael Rd
- 2075 Saint Andrews Dr
- 1232 Gneiss Dr
- 2200 Alpha Dr
- 117 Morgan Hill Rd
- 379 2nd Ave
- 1900 Tee Ct
- 781 Freedom Dr
- 738 Olivia St
- 436 Shady Ave Unit 436 Shady Ave
- 600 Dana Dr
- 415 Station St
- 1000 Park West Place
- 129 Liberty St
- 1272 Union St Unit 1272 rear
- 526 Magazine St
- 3200 Chestnut Ridge Dr
- 26 Dorsey St Unit 26
- 423 2nd Ave
