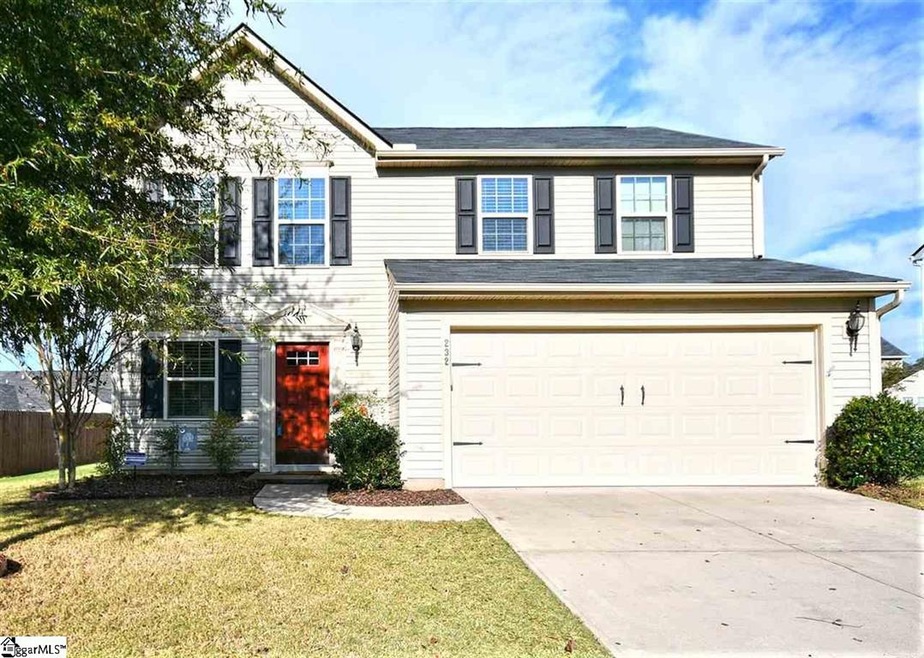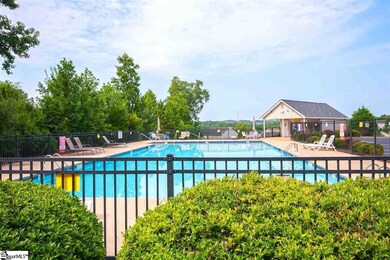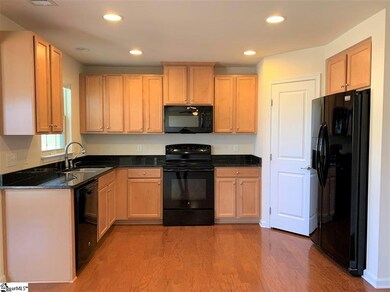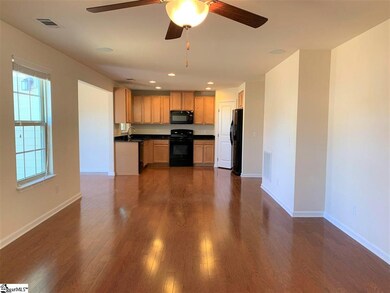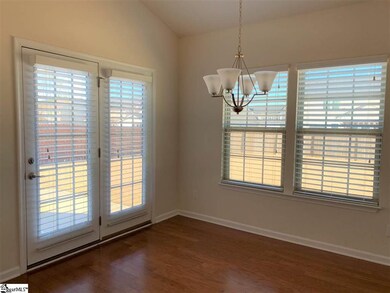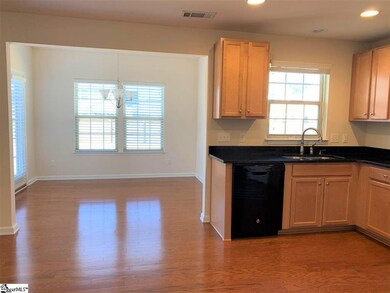
232 Creekside Way Easley, SC 29642
Highlights
- Open Floorplan
- Traditional Architecture
- Great Room
- Forest Acres Elementary School Rated A-
- Wood Flooring
- Granite Countertops
About This Home
As of March 2021Welcome home to this move-in ready 2-story home in popular Hamilton Park Community with access to the private fenced community pool and playground. Enter the foyer to the half bath, mud room, stairs and closets. The great room adjoins the eat-in kitchen area and fully appointed kitchen with black appliances. Off the kitchen is a versatile formal dining area which could be an office, game room, etc. French doors access the patio and large back yard ready for your grill and children's toys. The kitchen offers granite counters, maple cabinets, smooth-top range, built in microwave, dishwasher, refrigerator and pantry. Access to the extended length 2-car garage from the mudroom, complete with garage door opener and keypad entry. Upstairs is a large laundry room with shelf storage, 2 bedrooms, a full bathroom and a spacious owner's suite. The owner's suite includes a large walk-in closet and ensuite with a spacious shower. Neutral paint throughout the home with window blinds on all windows. Low HOA fee includes access to the private community pool and playground. Located off Brushy Creek it feels like the country with quick and easy access Hwy 123, Hwy 153 and Hwy 8. Close to local shopping, dining, movie theater, JB Owens Sports Complex and medical facilities in Easley. It takes approximately 5 minutes to reach downtown Easley, 10 minutes to Powdersville or 25 minutes to downtown Greenville.
Last Agent to Sell the Property
Terry Thomas
EXP Realty LLC License #120477 Listed on: 02/04/2021

Home Details
Home Type
- Single Family
Est. Annual Taxes
- $2,083
Year Built
- Built in 2014
Lot Details
- 8,276 Sq Ft Lot
- Cul-De-Sac
HOA Fees
- $25 Monthly HOA Fees
Home Design
- Traditional Architecture
- Slab Foundation
- Architectural Shingle Roof
- Vinyl Siding
Interior Spaces
- 1,846 Sq Ft Home
- 1,800-1,999 Sq Ft Home
- 2-Story Property
- Open Floorplan
- Smooth Ceilings
- Ceiling Fan
- Great Room
- Dining Room
- Fire and Smoke Detector
Kitchen
- Free-Standing Electric Range
- Built-In Microwave
- Dishwasher
- Granite Countertops
- Disposal
Flooring
- Wood
- Carpet
- Laminate
- Ceramic Tile
Bedrooms and Bathrooms
- 3 Bedrooms
- Primary bedroom located on second floor
- Walk-In Closet
- Shower Only
Laundry
- Laundry Room
- Laundry on upper level
- Electric Dryer Hookup
Attic
- Storage In Attic
- Pull Down Stairs to Attic
Parking
- 2 Car Attached Garage
- Garage Door Opener
Outdoor Features
- Patio
Schools
- Forest Acres Elementary School
- Richard H. Gettys Middle School
- Easley High School
Utilities
- Forced Air Heating and Cooling System
- Heating System Uses Natural Gas
- Tankless Water Heater
- Satellite Dish
- Cable TV Available
Listing and Financial Details
- Tax Lot 162
- Assessor Parcel Number 5028-20-91-0594
Community Details
Overview
- Association fees include pool, street lights
- Built by Ryan
- Hamilton Park Subdivision
- Mandatory home owners association
Recreation
- Community Playground
- Community Pool
Ownership History
Purchase Details
Home Financials for this Owner
Home Financials are based on the most recent Mortgage that was taken out on this home.Purchase Details
Home Financials for this Owner
Home Financials are based on the most recent Mortgage that was taken out on this home.Purchase Details
Home Financials for this Owner
Home Financials are based on the most recent Mortgage that was taken out on this home.Purchase Details
Similar Homes in Easley, SC
Home Values in the Area
Average Home Value in this Area
Purchase History
| Date | Type | Sale Price | Title Company |
|---|---|---|---|
| Deed | $225,000 | None Available | |
| Deed | $210,000 | None Available | |
| Deed | $160,880 | -- | |
| Deed | $30,000 | -- |
Mortgage History
| Date | Status | Loan Amount | Loan Type |
|---|---|---|---|
| Open | $180,000 | New Conventional | |
| Previous Owner | $151,065 | FHA |
Property History
| Date | Event | Price | Change | Sq Ft Price |
|---|---|---|---|---|
| 03/16/2021 03/16/21 | Sold | $225,000 | 0.0% | $125 / Sq Ft |
| 02/14/2021 02/14/21 | Pending | -- | -- | -- |
| 02/09/2021 02/09/21 | Price Changed | $224,900 | -1.8% | $125 / Sq Ft |
| 02/04/2021 02/04/21 | For Sale | $229,000 | +9.0% | $127 / Sq Ft |
| 11/30/2020 11/30/20 | Sold | $210,000 | -4.3% | $114 / Sq Ft |
| 11/09/2020 11/09/20 | Pending | -- | -- | -- |
| 11/02/2020 11/02/20 | For Sale | $219,500 | -- | $119 / Sq Ft |
Tax History Compared to Growth
Tax History
| Year | Tax Paid | Tax Assessment Tax Assessment Total Assessment is a certain percentage of the fair market value that is determined by local assessors to be the total taxable value of land and additions on the property. | Land | Improvement |
|---|---|---|---|---|
| 2024 | $1,141 | $9,000 | $1,200 | $7,800 |
| 2023 | $1,141 | $9,000 | $1,200 | $7,800 |
| 2022 | $1,059 | $9,000 | $1,200 | $7,800 |
| 2021 | $977 | $8,400 | $1,200 | $7,200 |
| 2020 | $827 | $7,196 | $1,200 | $5,996 |
| 2019 | $833 | $7,200 | $1,200 | $6,000 |
| 2018 | $805 | $6,390 | $1,200 | $5,190 |
| 2017 | $748 | $6,390 | $1,200 | $5,190 |
| 2015 | $796 | $6,390 | $0 | $0 |
Agents Affiliated with this Home
-
T
Seller's Agent in 2021
Terry Thomas
EXP Realty LLC
-

Buyer's Agent in 2021
Cheryl Hurst
Allen Tate - Easley/Powd
(864) 331-9519
16 in this area
61 Total Sales
-

Seller's Agent in 2020
Melissa Hall
Allen Tate - Easley/Powd
(864) 752-4663
32 in this area
116 Total Sales
Map
Source: Greater Greenville Association of REALTORS®
MLS Number: 1436704
APN: 5028-20-91-0594
- 201 Eastpark Way
- 1330 Brushy Creek Rd
- 213 Worcester Ln
- 225 Worcester Ln
- 349 Hamilton Pkwy
- 236 Worcester Ln
- 206 Killarney Way
- 215 Killarney Way
- 100 Greensdale Ln
- 201 Rosecroft Dr
- 204 Carnoustie Dr
- 107 Four Lakes Dr
- 1709 Brushy Creek Rd
- 101 Deer Wood
- 209 Pine Ridge Dr
- 108 Indigo Park Place
- 107 Indigo Park Place
- 116 Kennedy St
- 113 Indigo Park Place
- 0 Greenleaf Ln
