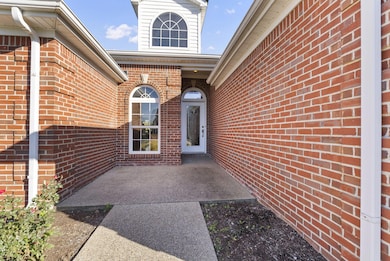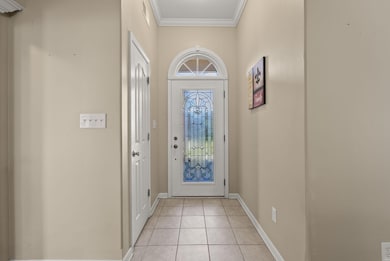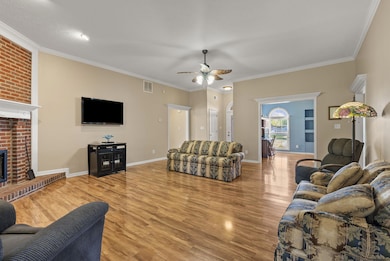232 Curtis-Ford Trace Nicholasville, KY 40356
South Nicholasville NeighborhoodEstimated payment $2,248/month
Highlights
- Popular Property
- No HOA
- Tennis Courts
- Ranch Style House
- Neighborhood Views
- Home Office
About This Home
This beautifully designed custom-built home offers thoughtful features for comfort, accessibility, and style. Built by the original owner, this property was designed to be wheelchair accessible with extra-wide doorways, no carpet, and zero steps throughout—and has never had pets. The inviting split-bedroom floor plan includes a spacious primary suite featuring tray ceilings and double walk-in closets. Every bedroom in the home offers its own walk-in closet, providing ample storage for everyone. A large home office with stunning arched windows creates a bright and elegant workspace. You'll love the open living areas, ideal for entertaining or relaxing, and the peaceful outdoor setting with a covered patio, lush landscaping, and a tranquil water feature. Situated on nearly half an acre, this home offers the perfect blend of convenience and serenity—all on ONE level.
Home Details
Home Type
- Single Family
Est. Annual Taxes
- $2,443
Year Built
- Built in 2006
Lot Details
- 0.4 Acre Lot
- Partially Fenced Property
- Landscaped
- Few Trees
Parking
- 2 Car Attached Garage
- Front Facing Garage
- Garage Door Opener
- Driveway
Home Design
- Ranch Style House
- Brick Veneer
- Block Foundation
- Dimensional Roof
- Shingle Roof
- Vinyl Siding
Interior Spaces
- 2,254 Sq Ft Home
- Ceiling Fan
- Gas Log Fireplace
- Insulated Windows
- Insulated Doors
- Living Room with Fireplace
- Home Office
- First Floor Utility Room
- Washer and Electric Dryer Hookup
- Utility Room
- Neighborhood Views
Kitchen
- Eat-In Kitchen
- Oven or Range
- Dishwasher
- Disposal
Flooring
- Laminate
- Tile
Bedrooms and Bathrooms
- 3 Bedrooms
- Walk-In Closet
- Bathroom on Main Level
- 2 Full Bathrooms
- Soaking Tub
Attic
- Attic Floors
- Pull Down Stairs to Attic
Accessible Home Design
- Accessible Full Bathroom
- Accessible Bedroom
- Accessible Hallway
- Accessible Closets
- Accessibility Features
- Accessible Doors
- Accessible Entrance
Outdoor Features
- Covered Patio or Porch
Schools
- Warner Elementary School
- East Jessamine Middle School
- East Jess High School
Utilities
- Central Air
- Air Source Heat Pump
- Electric Water Heater
Listing and Financial Details
- Assessor Parcel Number 058-40-21-023.00
Community Details
Overview
- No Home Owners Association
- Miles Farm Estates Subdivision
Recreation
- Tennis Courts
- Pickleball Courts
- Park
Map
Home Values in the Area
Average Home Value in this Area
Tax History
| Year | Tax Paid | Tax Assessment Tax Assessment Total Assessment is a certain percentage of the fair market value that is determined by local assessors to be the total taxable value of land and additions on the property. | Land | Improvement |
|---|---|---|---|---|
| 2024 | $2,443 | $278,600 | $28,400 | $250,200 |
| 2023 | $2,467 | $278,600 | $28,400 | $250,200 |
| 2022 | $384 | $246,700 | $25,200 | $221,500 |
| 2021 | $384 | $246,700 | $25,200 | $221,500 |
| 2020 | $386 | $246,700 | $25,200 | $221,500 |
| 2019 | $386 | $246,700 | $25,200 | $221,500 |
| 2018 | $321 | $210,000 | $24,000 | $186,000 |
| 2017 | $321 | $210,000 | $24,000 | $186,000 |
| 2016 | $1,745 | $210,000 | $24,000 | $186,000 |
| 2015 | $1,745 | $210,000 | $24,000 | $186,000 |
| 2014 | $1,620 | $199,500 | $24,000 | $175,500 |
Property History
| Date | Event | Price | List to Sale | Price per Sq Ft |
|---|---|---|---|---|
| 10/24/2025 10/24/25 | For Sale | $389,900 | -- | $173 / Sq Ft |
Purchase History
| Date | Type | Sale Price | Title Company |
|---|---|---|---|
| Deed | $199,500 | -- |
Mortgage History
| Date | Status | Loan Amount | Loan Type |
|---|---|---|---|
| Closed | $50,000 | Credit Line Revolving |
Source: ImagineMLS (Bluegrass REALTORS®)
MLS Number: 25504609
APN: 058-40-21-023.00
- 441 Friendly Ave
- 445 Friendly Ave
- 501 McPeek Place
- 453 Friendly Ave
- 506 Friendly Ave
- 505 Friendly Ave
- 105 Clearwater Dr
- 101 Sara Marie Ln
- 880 Sulphur Well Pike
- 109 Clearwater Dr
- 212 Friendly Ave
- Abigail Plan at Eastgate
- Nancy Plan at Eastgate
- Elizabeth Plan at Eastgate
- Lucy Plan at Eastgate
- Eleanor Plan at Eastgate
- Martha Plan at Eastgate
- Barbara Plan at Eastgate
- Jackie Plan at Eastgate
- Grace Plan at Eastgate
- 639 Miles Rd
- 633 Miles Rd Unit 635
- 500 Beauford Place
- 203 S 1st St Unit 1B
- 400 Elmwood Ct
- 407 N 2nd St
- 310 Garden Park Dr
- 225 Anthony Dr Unit 227
- 414 Lakeview Dr
- 201 Orchard Dr
- 109 Olivia Dr
- 101 Parker Place Unit 103
- 119 Bass Pond Glen Dr
- 101 Imperial Pointe
- 100 Woodview Dr
- 209 Krauss Dr
- 3745 Frankfort-Ford Rd
- 101 Headstall Rd
- 270 Lancer Dr
- 801 E Brannon Rd







